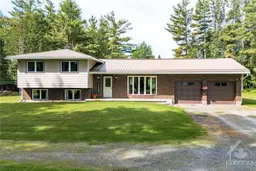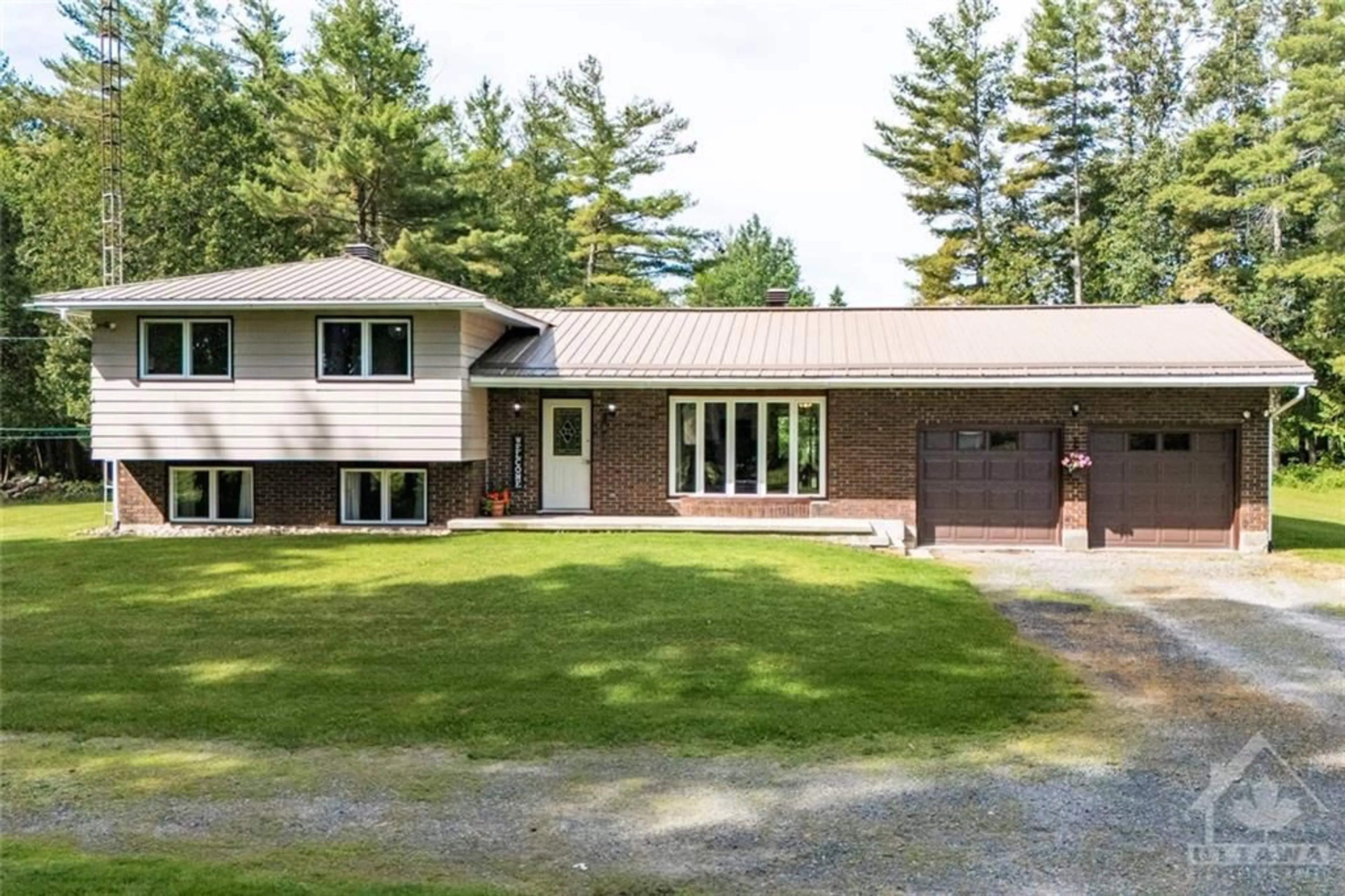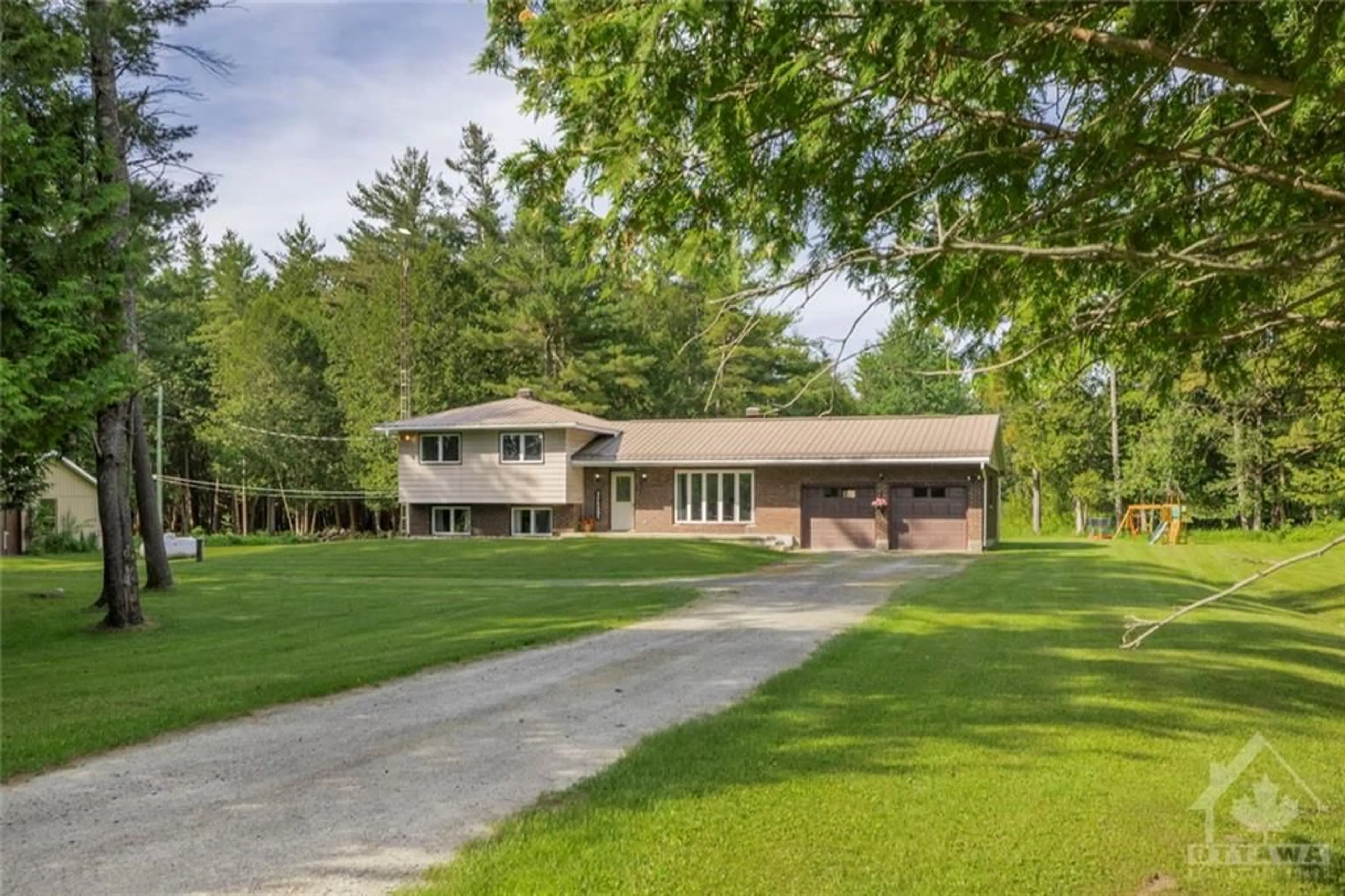309 DARLING Rd, Lanark, Ontario K0G 1K0
Contact us about this property
Highlights
Estimated ValueThis is the price Wahi expects this property to sell for.
The calculation is powered by our Instant Home Value Estimate, which uses current market and property price trends to estimate your home’s value with a 90% accuracy rate.$585,000*
Price/Sqft-
Days On Market8 days
Est. Mortgage$3,006/mth
Tax Amount (2024)$2,978/yr
Description
Welcome to 309 Darling Road, where this delightful 3-bedroom split-level home rests on a serene 10 acres. The sunlit open-concept living room, dining, and beautifully updated high-end kitchen are an entertainer's dream. Upstairs, discover three generously sized bedrooms, alongside a well-appointed full bathroom. The lower level boasts a spacious family room featuring a cozy gas stove, as well as a separate utility/laundry room. The outside of the home features abundant entertainment space, a 24x20 detached garage, an attached double car garage, and a 30x30 outbuilding, thoughtfully designed with a horse stall, feed room, and an office/tack room, and complete with hydro and its own drilled well. An approximately 3-acre horse paddock stretches out at the back, offering ample space for equestrian pursuits or simply enjoying nature. This property provides the perfect blend of country living and accessibility to the communities of Almonte, Carleton Place, and Lanark.
Property Details
Interior
Features
Main Floor
Kitchen
13'11" x 11'1"Dining Rm
11'1" x 8'1"Living Rm
16'8" x 14'1"Exterior
Parking
Garage spaces 6
Garage type -
Other parking spaces 4
Total parking spaces 10
Property History
 29
29

