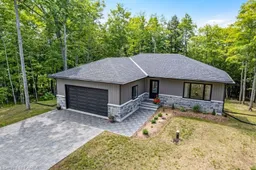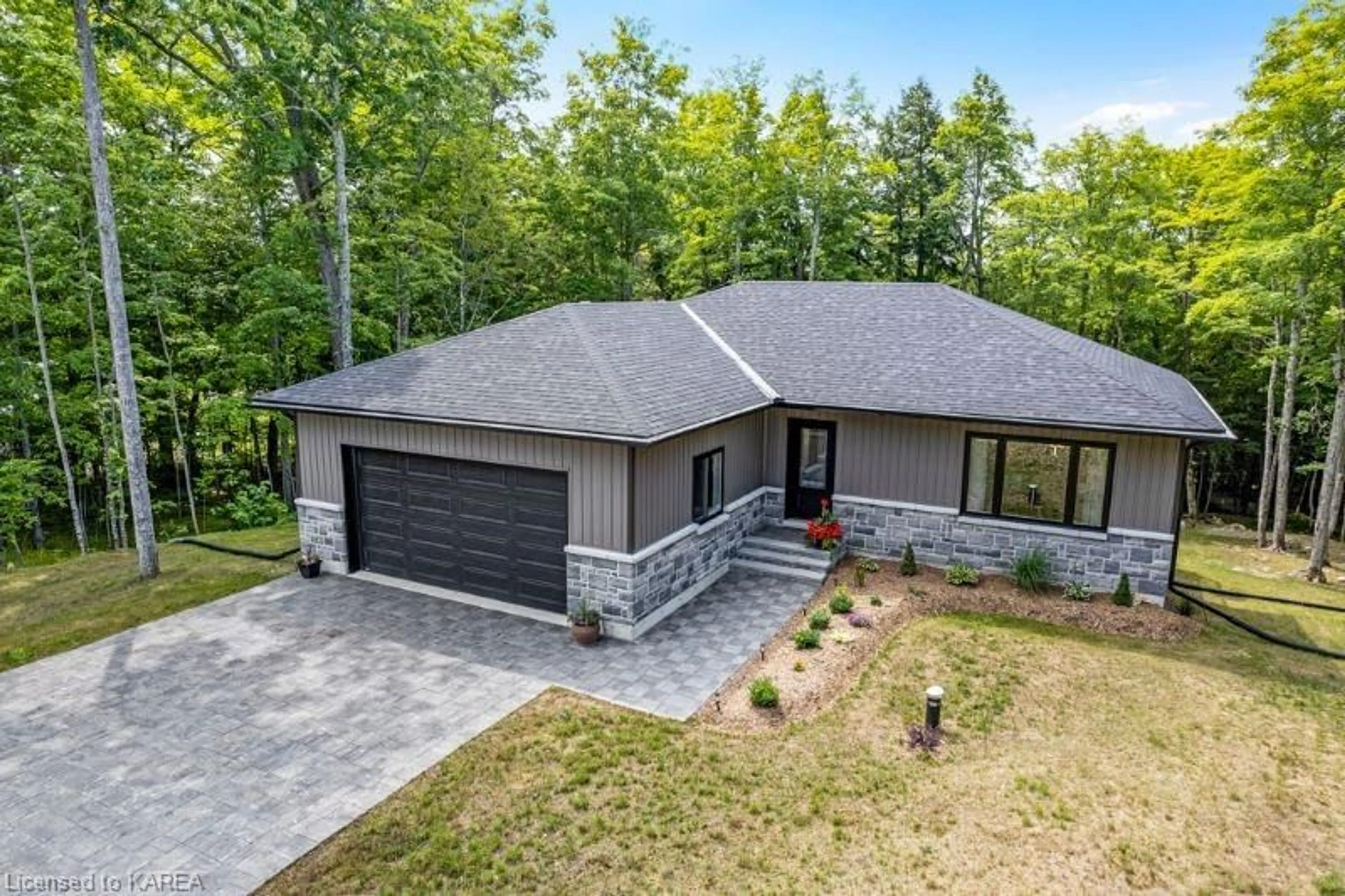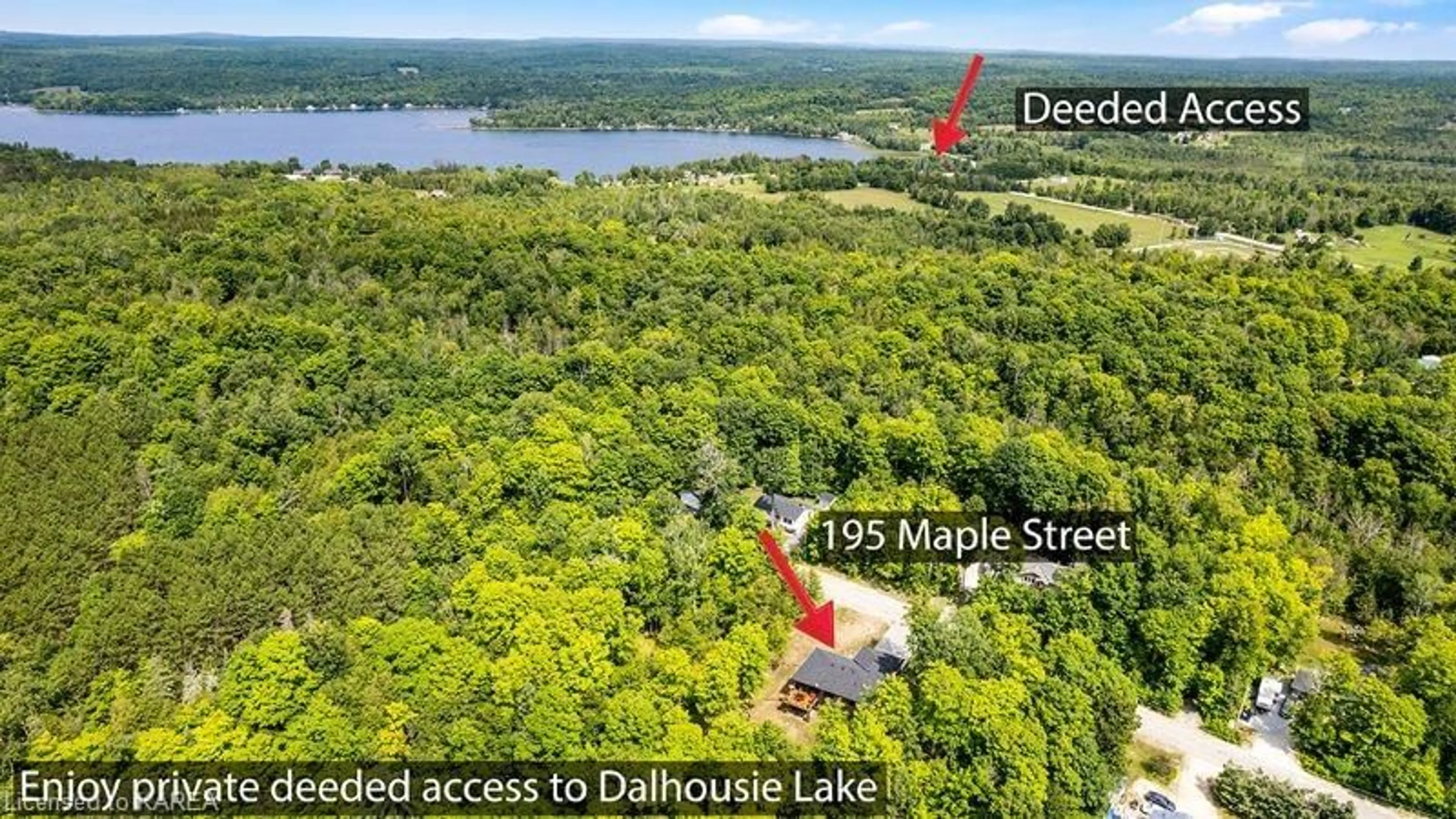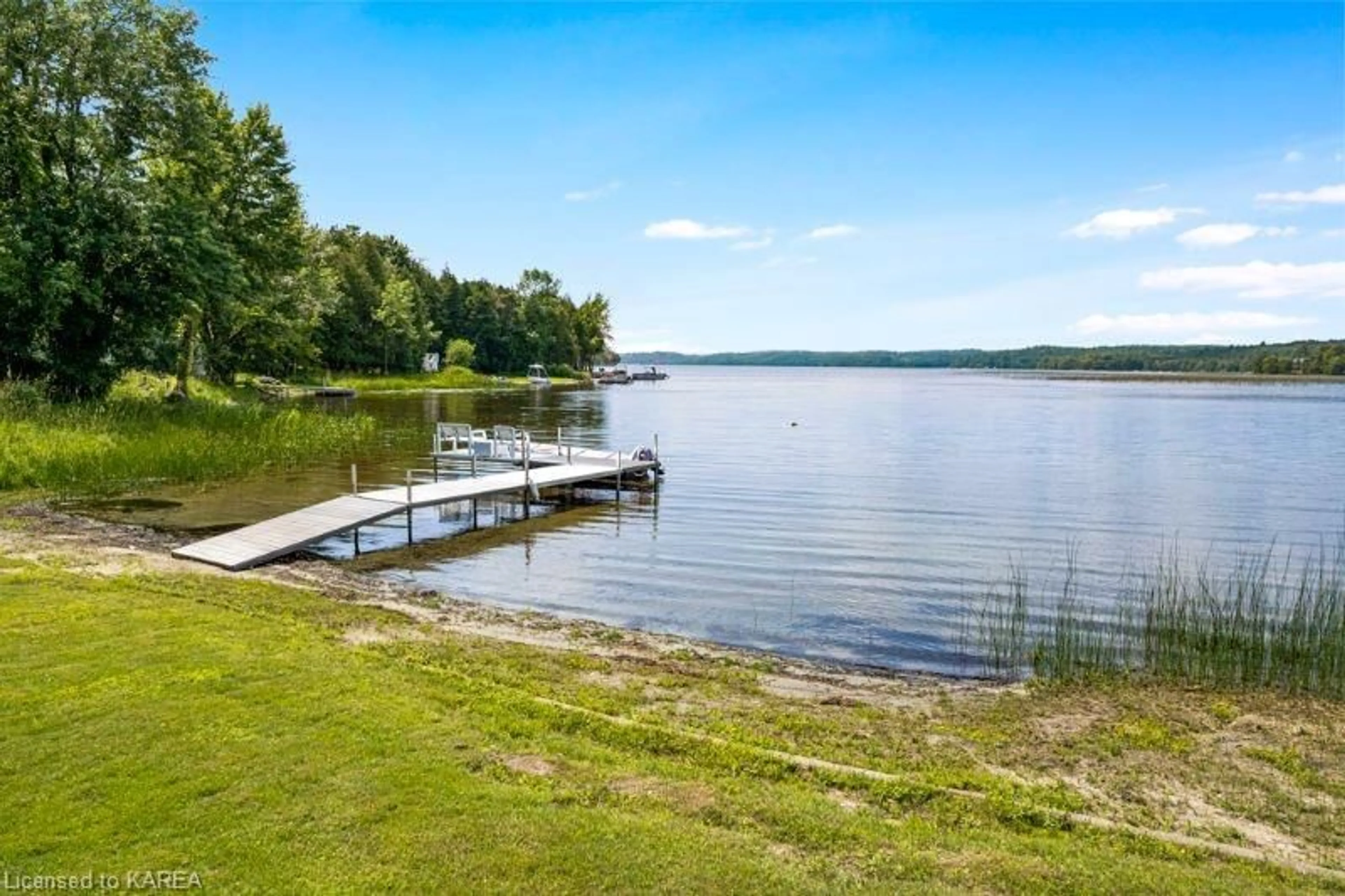195 Maple St, Lanark, Ontario K0G 1K0
Contact us about this property
Highlights
Estimated ValueThis is the price Wahi expects this property to sell for.
The calculation is powered by our Instant Home Value Estimate, which uses current market and property price trends to estimate your home’s value with a 90% accuracy rate.Not available
Price/Sqft$603/sqft
Est. Mortgage$3,221/mo
Tax Amount (2023)$3,703/yr
Days On Market151 days
Description
Enjoy deeded access to Dalhousie Lake, nestled in a friendly neighborhood. Stunning 2021 walkout bungalow with an attached double garage. Spanning 2,600 sq ft, this custom home features 2+2 beds and 3 baths, with natural light flowing thru the open living room, dining area, and kitchen. Main floor has elegant maple hardwood floors and adjustable pot lights. The exquisite granite kitchen is built with solid cherry cabinets and includes a spacious island-breakfast bar. Patio doors lead to the upper deck made of western red cedar. Primary suite includes an oversized window with breathtaking views, walk-in closet, and a 3-piece ensuite. The lower level family room is perfect for entertaining, featuring a beautiful bar built with black walnut cabinets and granite counters. Lower level large bedrooms and 3pce bath. Step outside to the covered interlock patio & enjoy the expansive backyard. Additional features include an impressive interlock driveway and walkway. Hi-speed.20 min to Perth.
Property Details
Interior
Features
Main Floor
Dining Room
3.35 x 3.35Living Room
5.23 x 3.91Kitchen
3.91 x 3.86Bedroom Primary
4.24 x 3.81ensuite / walk-in closet
Exterior
Features
Parking
Garage spaces 2
Garage type -
Other parking spaces 4
Total parking spaces 6
Property History
 30
30


