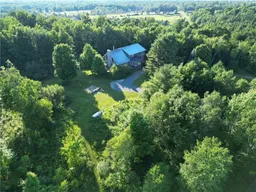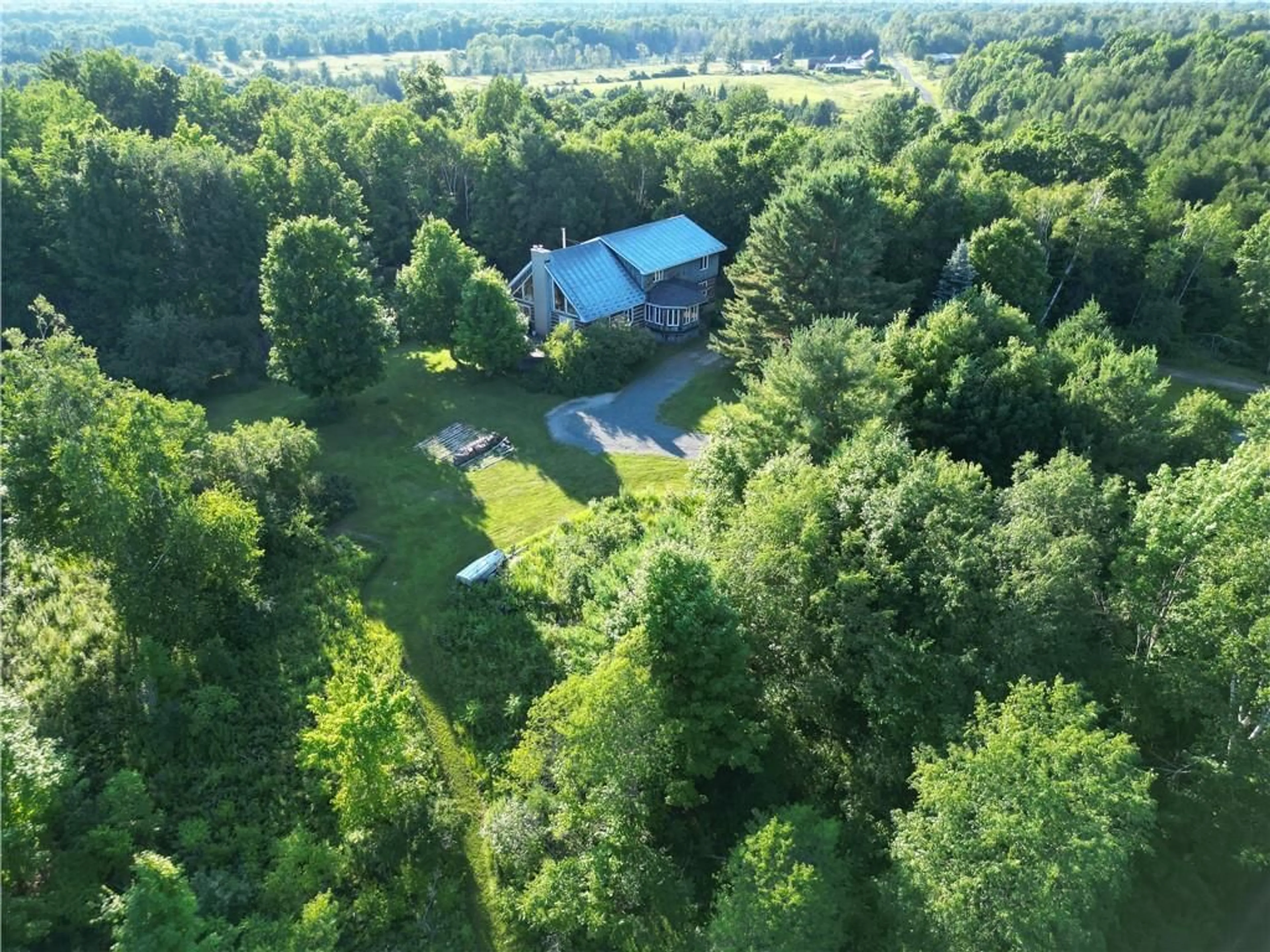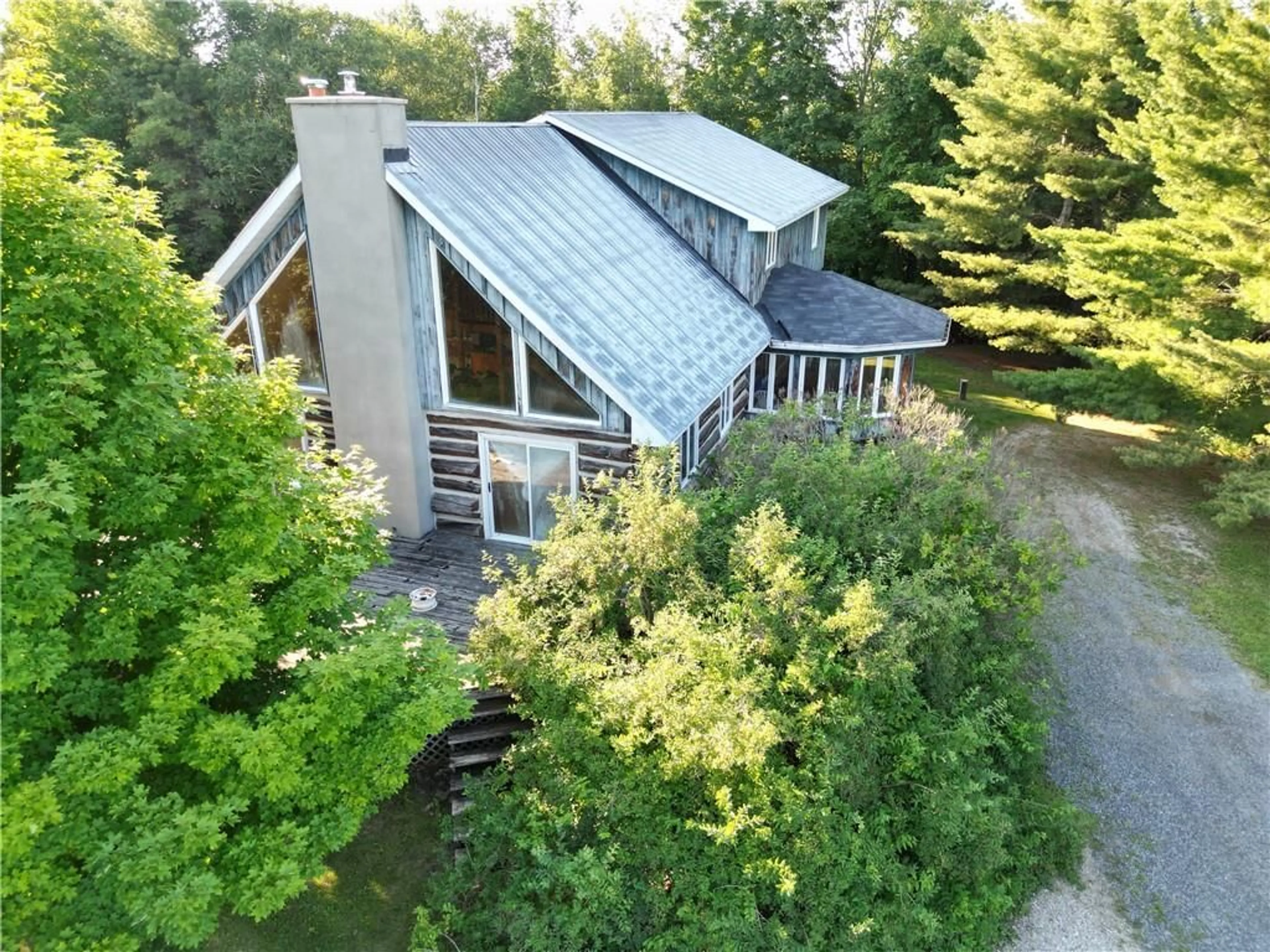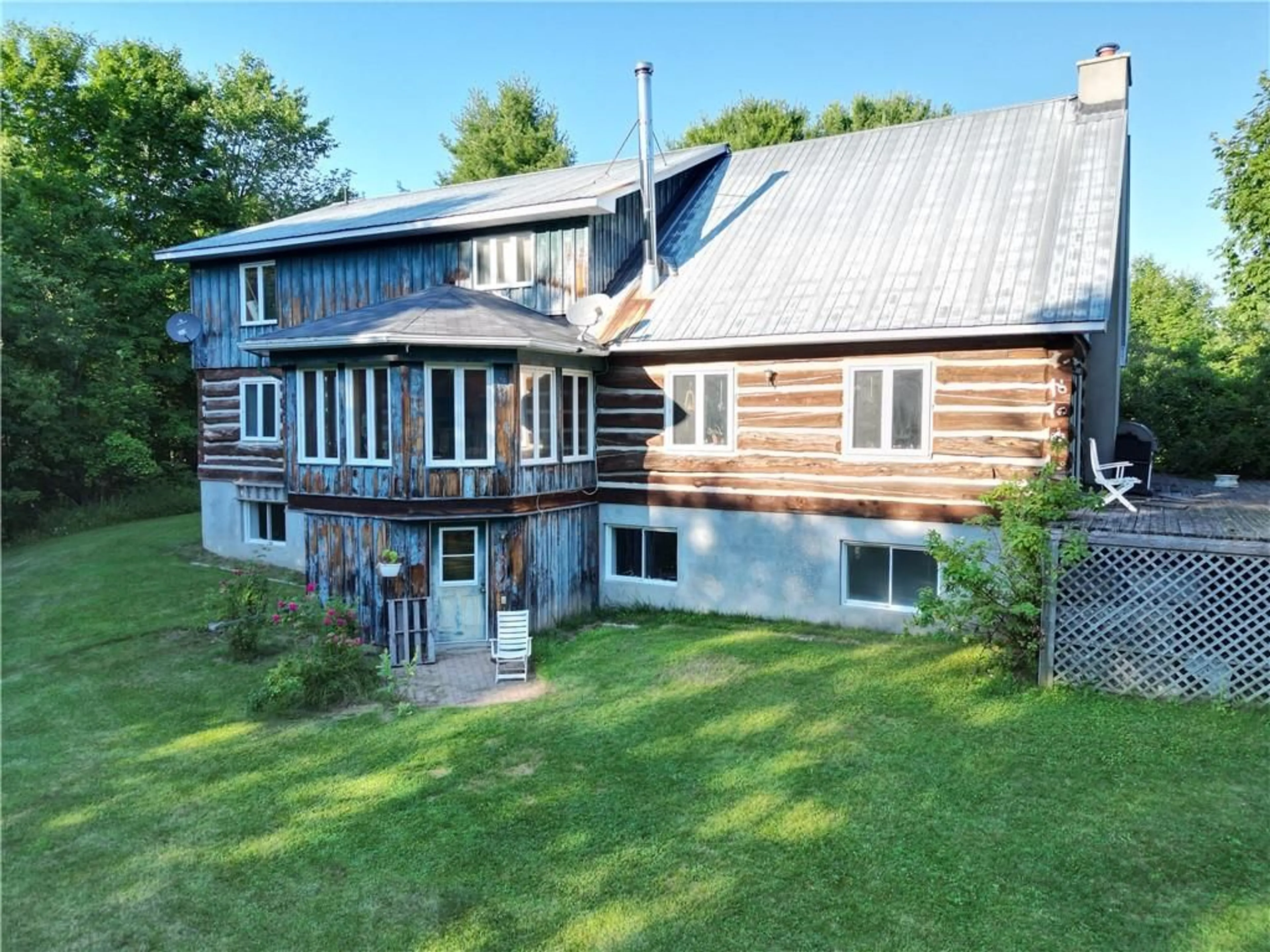1113 CONCESSION RD 9A Rd, Lanark, Ontario K0G 1K0
Contact us about this property
Highlights
Estimated ValueThis is the price Wahi expects this property to sell for.
The calculation is powered by our Instant Home Value Estimate, which uses current market and property price trends to estimate your home’s value with a 90% accuracy rate.$911,000*
Price/Sqft-
Days On Market14 days
Est. Mortgage$4,294/mth
Tax Amount (2024)$5,000/yr
Description
Discover a truly unique log home nestled on 100 private acres at the end of a quiet road. This grand residence boasts a distinctive blend of log & framed construction creating an inviting atmosphere w/its cathedral ceilings & custom floor-to-ceiling F/P. The M/L features 2 spacious bdrms & 4pc bath,while the fabulous loft area, complete w/lg closet & spacious 4-piece bath, offers a perfect space for an amazing primary suite! The full bsmt w/walk-out design offers additional living space & convenience. Incl:Mitsubishi high efficiency heat pump (new 2023), ensuring comfort throughout the seasons & the Pacific Energy fireplace wood insert adds charm. Step outside to explore the expansive property with a mix of trees & maple bush, providing both privacy & natural beauty. A short drive to Lanark,Almonte,Perth. This home does require some finishing & TLC but has such amazing potential. Experience the beauty of country living in this exceptional log home surrounded by nature's splendor!
Property Details
Interior
Features
Main Floor
Kitchen
13'2" x 15'7"Dining Rm
12'5" x 14'3"Living Rm
24'9" x 30'8"Bedroom
14'5" x 11'4"Exterior
Parking
Garage spaces -
Garage type -
Other parking spaces 10
Total parking spaces 10
Property History
 30
30


