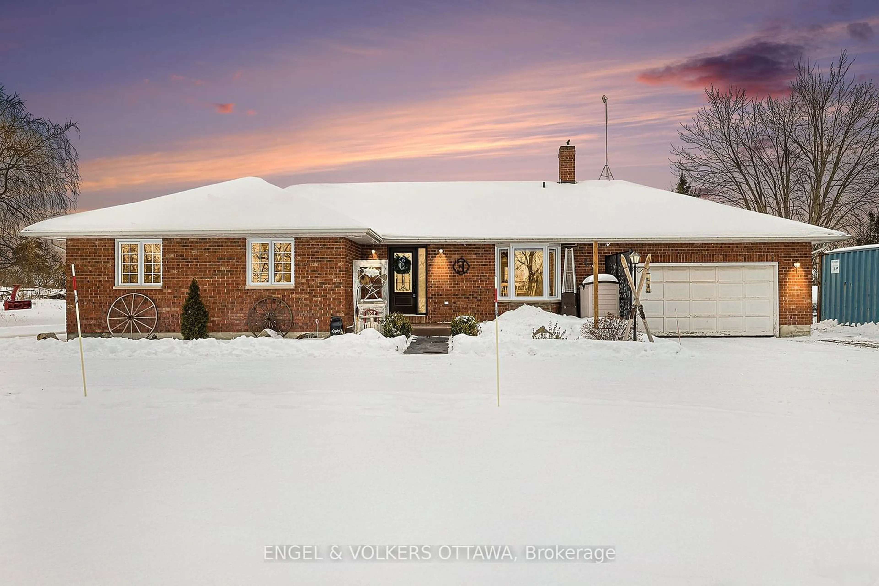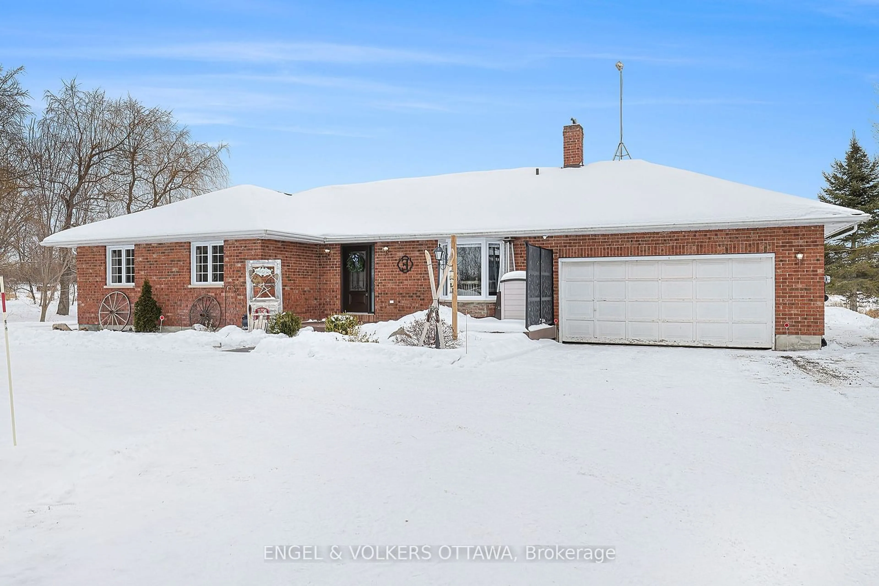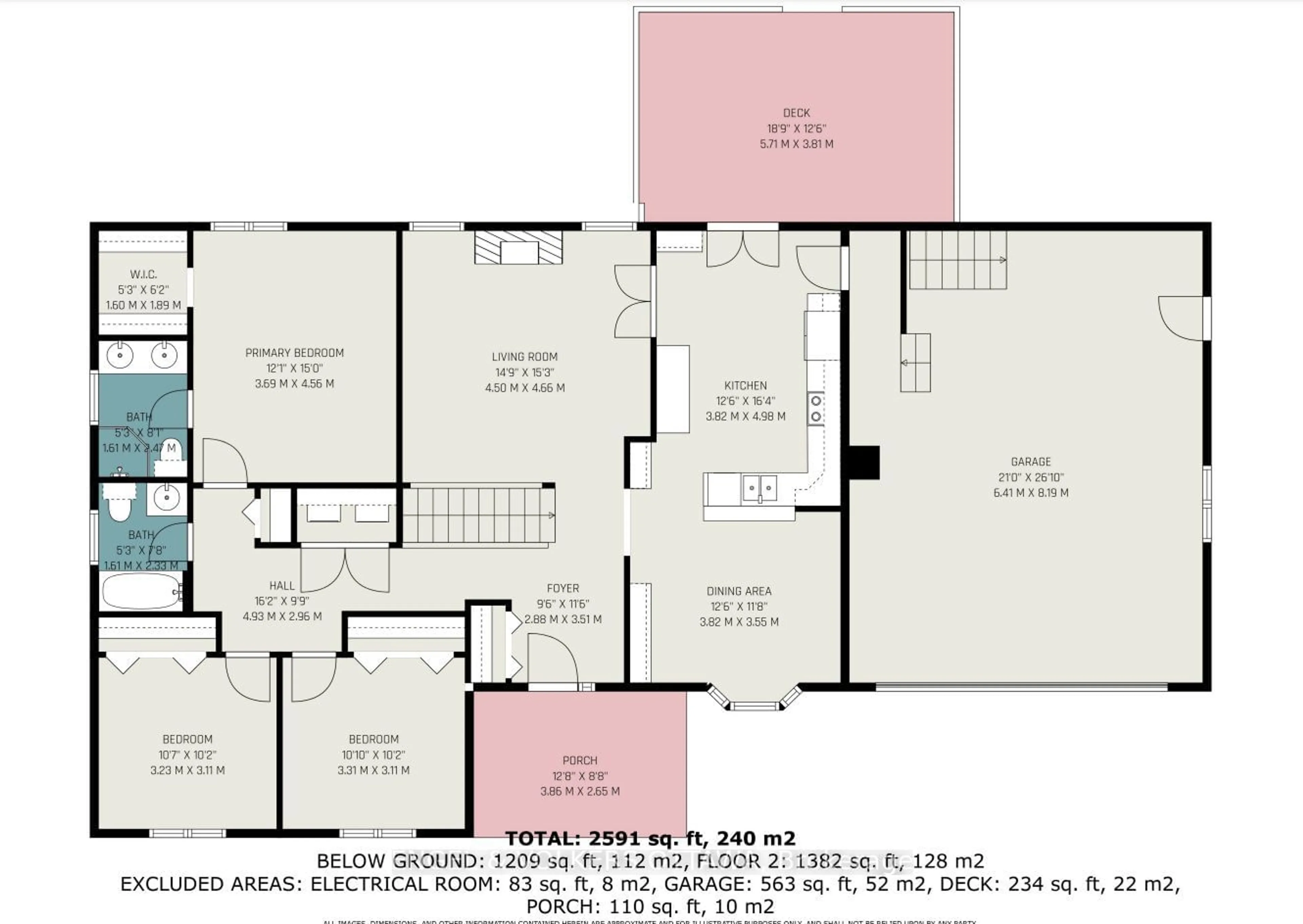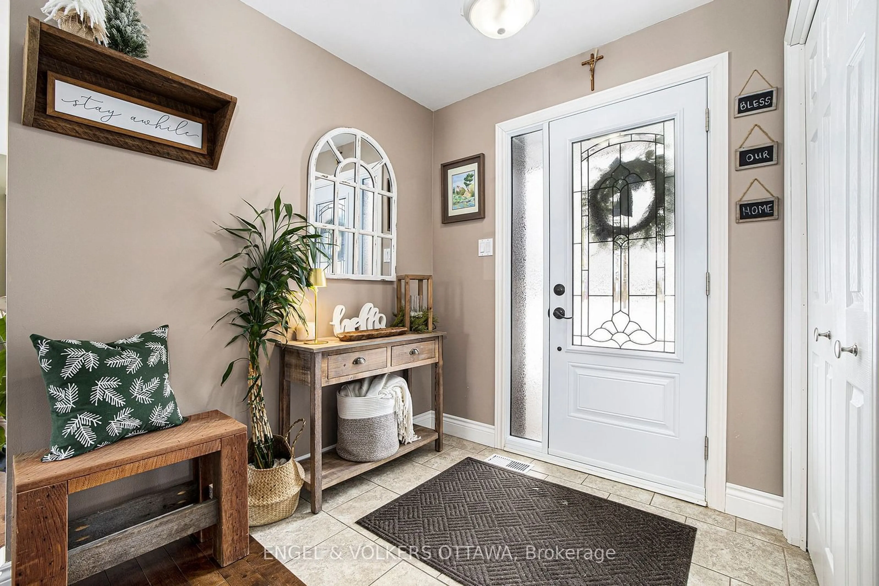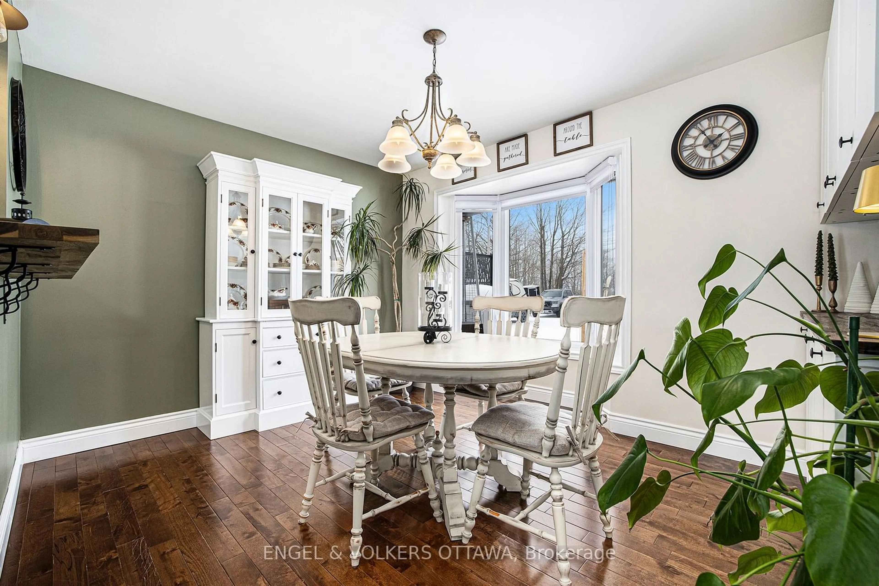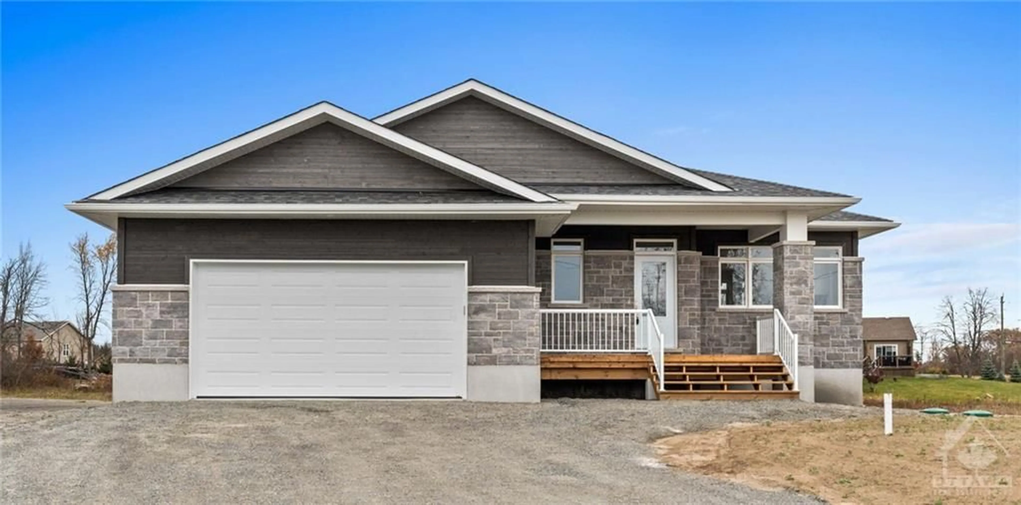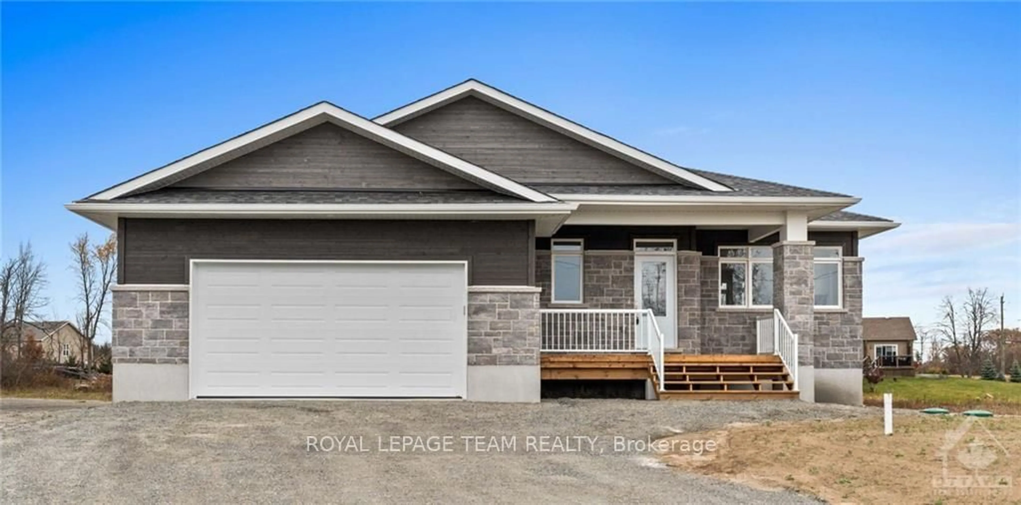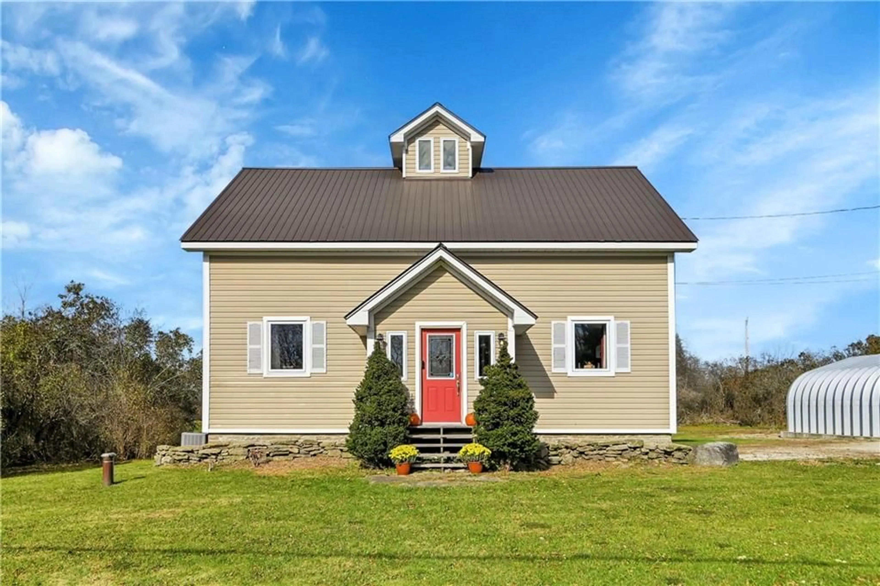741 Drummond Concession 12C Rd, Carleton Place, Ontario K7C 3P1
Contact us about this property
Highlights
Estimated ValueThis is the price Wahi expects this property to sell for.
The calculation is powered by our Instant Home Value Estimate, which uses current market and property price trends to estimate your home’s value with a 90% accuracy rate.Not available
Price/Sqft-
Est. Mortgage$3,392/mo
Tax Amount (2024)$3,107/yr
Days On Market20 days
Description
Charming 3-Bedroom Bungalow on a Spacious Double Country Lot in Carleton Place. Discover the perfect blend of comfort and nature in this beautiful 3-bedroom bungalow, set on a large country lot in sought-after Carleton Place. Surrounded by mature trees and open space, this home offers an inviting retreat for those who love the outdoors. Step inside to find gleaming hardwood floors flowing through the main living areas. The bright and sunny dining area, featuring a large bay window, is the perfect spot to enjoy morning coffee while taking in serene views. The well-appointed kitchen, complete with a French door walkout to the deck, makes outdoor entertaining a breeze. Unwind in the spacious living room, where a cozy fireplace adds warmth and charm. The primary bedroom boasts a private ensuite, while the secondary bedrooms offer great space for family or guests. A convenient main floor laundry adds to the home's functionality. The finished basement expands your living space with a large rec room, dedicated office, and two additional rooms, perfect for hobbies, storage, or guests. Outside, the expansive lot provides ample space for outdoor activities whether you're gardening, enjoying summer BBQs on the deck, or simply soaking in the peaceful surroundings. This home is a nature lovers dream while still being close to town amenities. Don't miss this incredible opportunity schedule your private viewing today! 24 hrs irrev on all offers.
Property Details
Interior
Features
Main Floor
Dining
3.82 x 3.55Kitchen
3.82 x 3.55Living
4.50 x 4.66Prim Bdrm
4.56 x 3.69Exterior
Features
Parking
Garage spaces 2
Garage type Attached
Other parking spaces 4
Total parking spaces 6
Property History
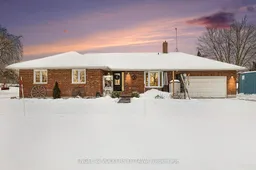 29
29
