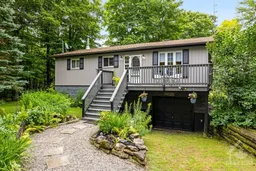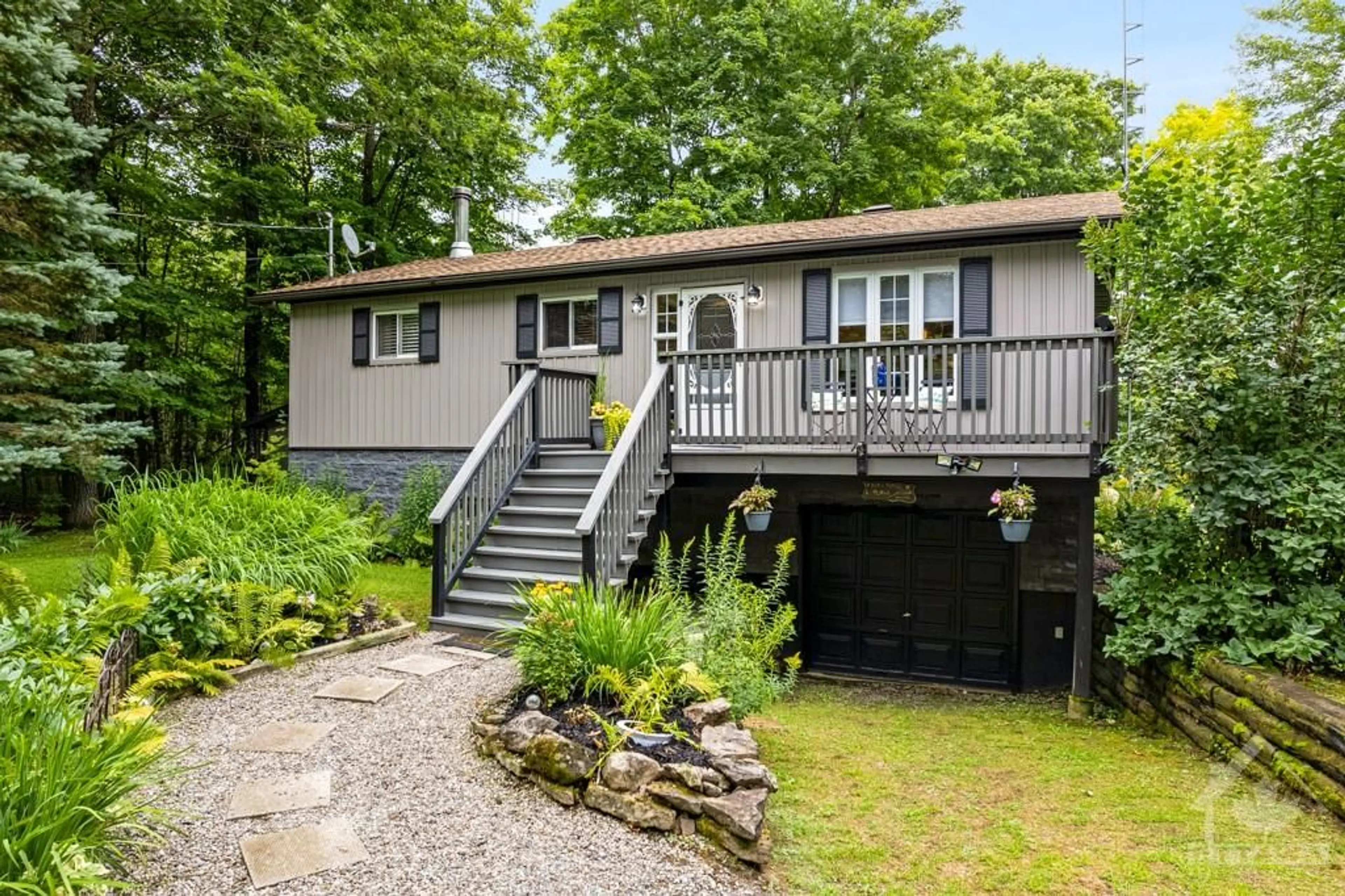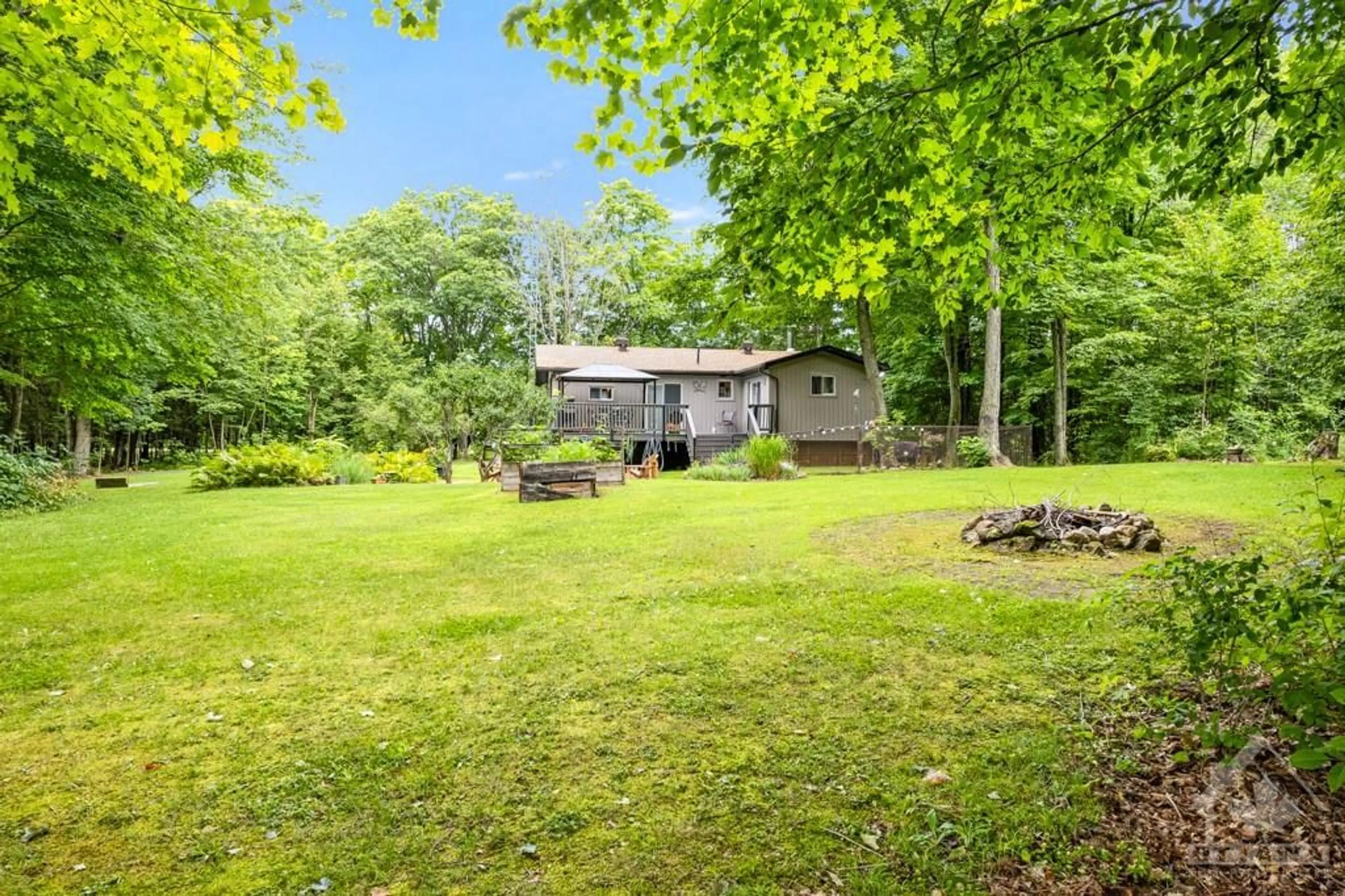479 DRUMMOND CONCESSION 11 Rd, Carleton Place, Ontario K7C 0C5
Contact us about this property
Highlights
Estimated ValueThis is the price Wahi expects this property to sell for.
The calculation is powered by our Instant Home Value Estimate, which uses current market and property price trends to estimate your home’s value with a 90% accuracy rate.Not available
Price/Sqft-
Est. Mortgage$2,898/mo
Tax Amount (2024)$1,651/yr
Days On Market113 days
Description
Feeling like you are entering a park, peaceful calming 1.4 acres of landscaped yards, perennial gardens and lush green woods. Lovingly upgraded, raised bungalow offers subtle elegance with tasteful style. Open floor plan with livingroom big windows allowing natural light to flow inside. Granite eat-in kitchen large island, pantry cupboard, ceramic backsplash and patio doors to big deck. Primary bedroom entry via vestibule with wall of closets; you also have patio doors to deck. Two more bedrooms and 4-pc bathroom. Lower level spacious familyroom including efficient woodstove; powder room with laundry station and door to the garage. Heat pump 2018, for heat & cooling. New exterior insulation and attractive siding in 2021. Roof 50 yr shingles 2016 have lifetime warranty. Recently installed new windows & doors. Near golf course and 5 mins to boat launch on Mississippi Lake. Located on paved township road with curbside mail delivery & garbage pickup. 15 mins Perth. 10 mins Carleton Place.
Property Details
Interior
Features
Lower Floor
Storage Rm
5'0" x 4'0"Family Rm
24'7" x 22'7"Bath 2-Piece
7'10" x 7'7"Exterior
Features
Parking
Garage spaces 1
Garage type -
Other parking spaces 5
Total parking spaces 6
Property History
 30
30

