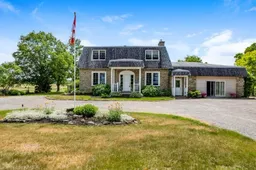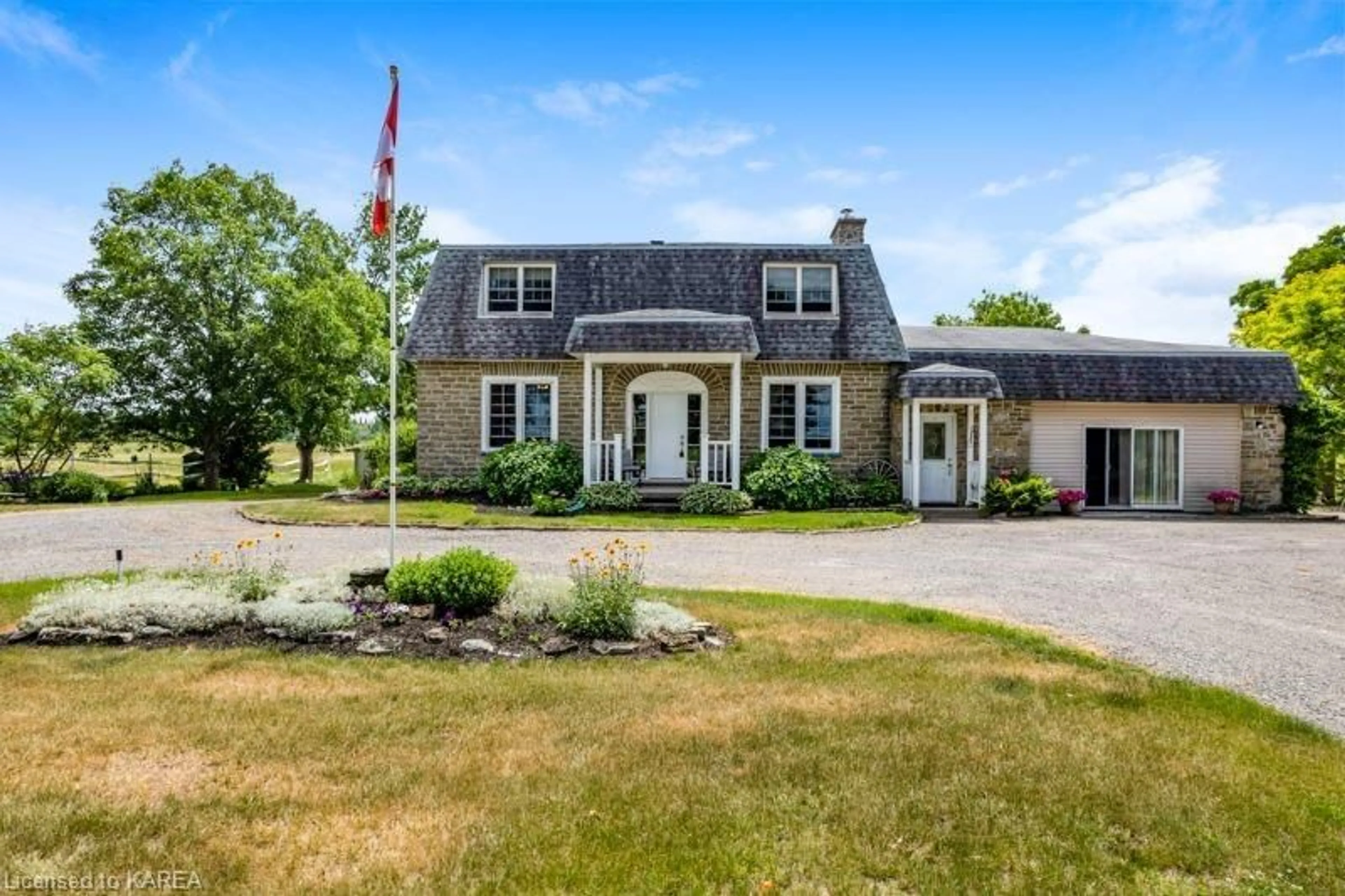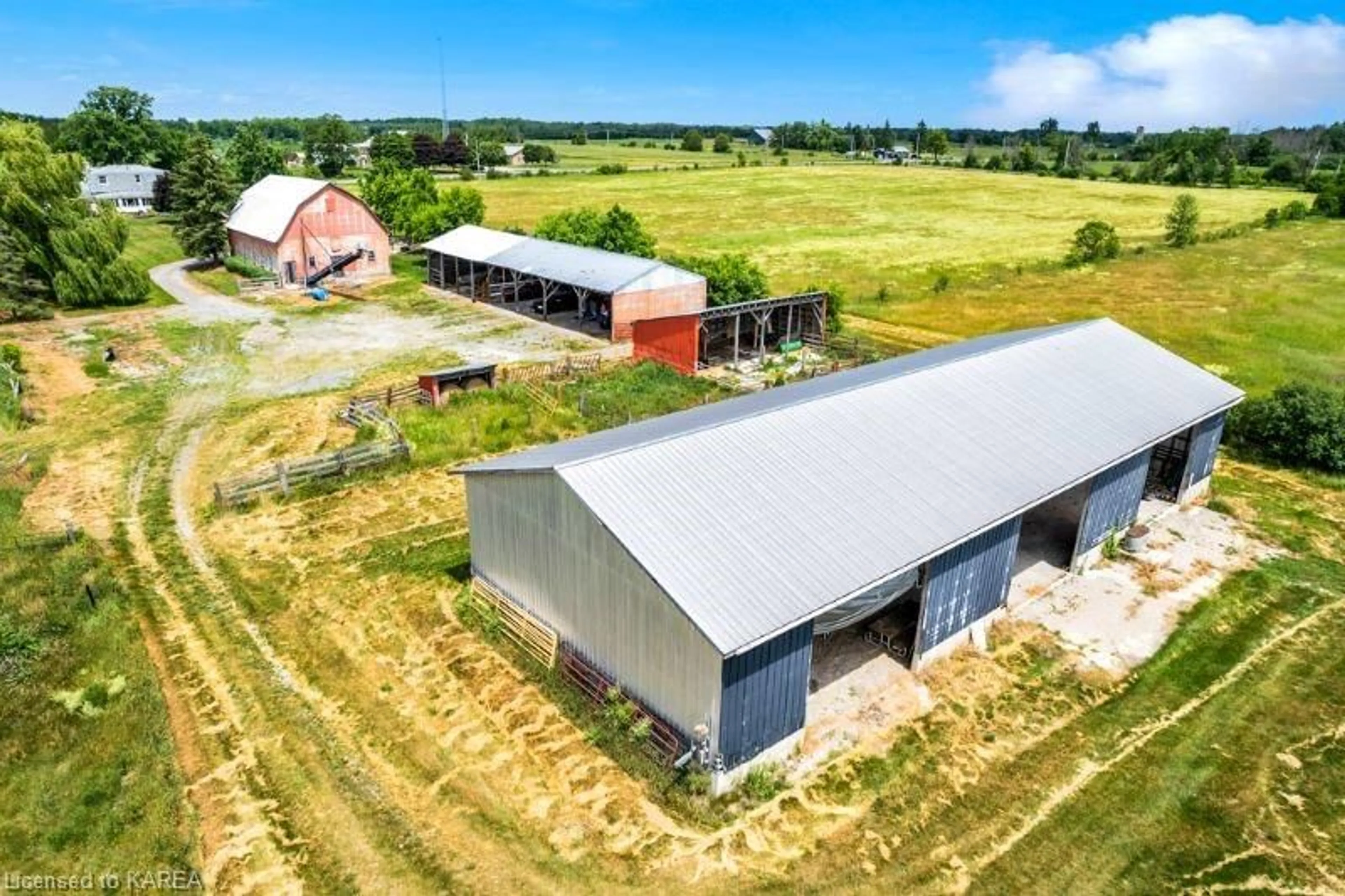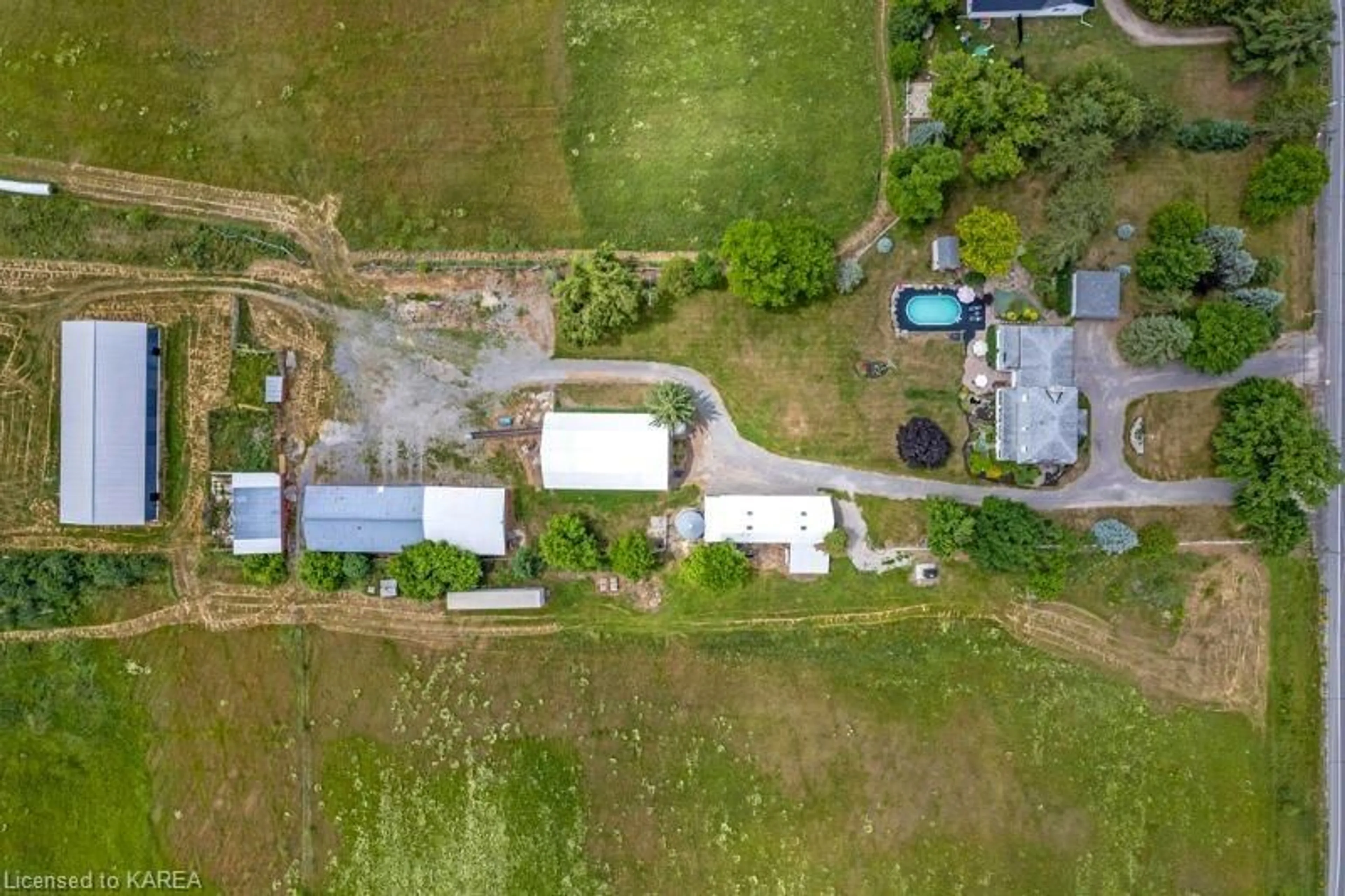3581 Drummond 2 Conc, Perth, Ontario K7H 3C3
Contact us about this property
Highlights
Estimated ValueThis is the price Wahi expects this property to sell for.
The calculation is powered by our Instant Home Value Estimate, which uses current market and property price trends to estimate your home’s value with a 90% accuracy rate.Not available
Price/Sqft$420/sqft
Est. Mortgage$5,149/mo
Tax Amount (2023)$2,300/yr
Days On Market151 days
Description
Big spaces, family comfort and century character all offered by this home on 105 farm acres, just 5 mins from Perth. You also have a detached garage/workshop, barn, drive shed, and machinery sheds. Farm has 85 tillable acres of sandy and clay loam soils. Hay grown for approx 19 years. True four bedroom home has extra large rooms with deep window sills and high ceilings. Invitingly bright foyer includes closet. Large living room built-in cabinets framing stone fireplace adorned by stone mantle. Dining room open to kitchen with peninsula breakfast bar. Huge family room fits pool table and has patio doors to yard. Four-season sunroom with stone wall and three walls of windows. Extended mud room endless cupboards and laundry centre. Wonderful in-ground pool and pool house surrounded by perennial gardens. All 105 acres fenced with cedar rail or page wire. Barnyard electric fence. Garage- workshop has hydro and loft. Possibility of lot severance. Hi-speed. Cell service. Garbage pick up. Mail delivery.
Property Details
Interior
Features
Main Floor
Living Room
6.76 x 4.32Dining Room
4.42 x 3.96Kitchen
4.57 x 2.82Family Room
10.19 x 6.43Exterior
Features
Parking
Garage spaces 4
Garage type -
Other parking spaces 26
Total parking spaces 30
Property History
 30
30


