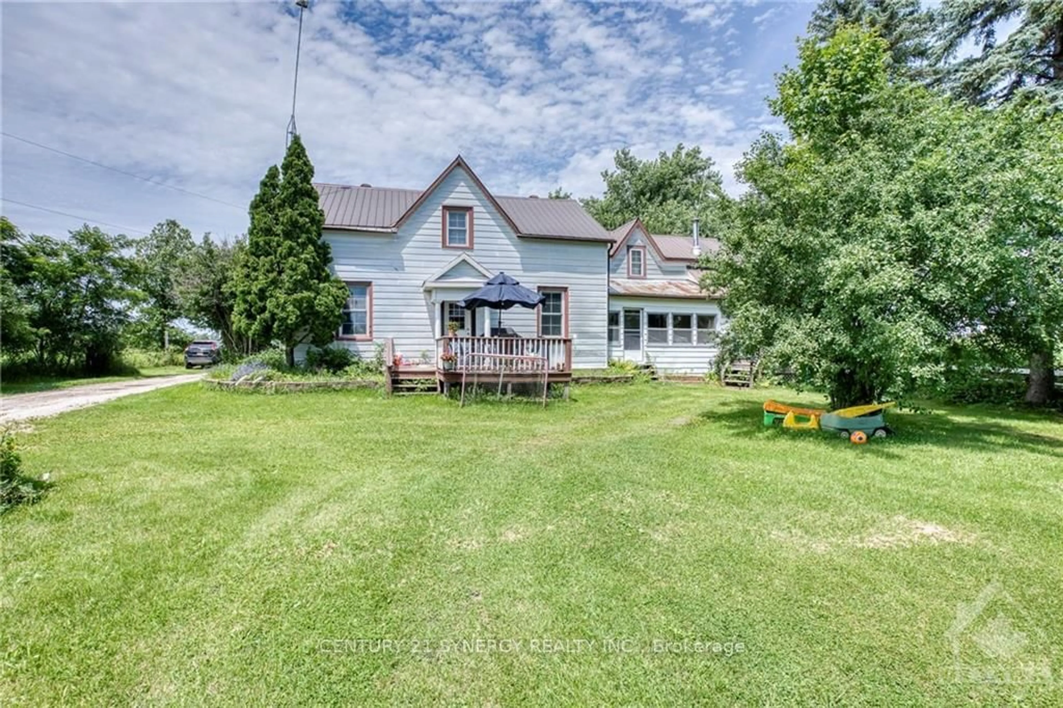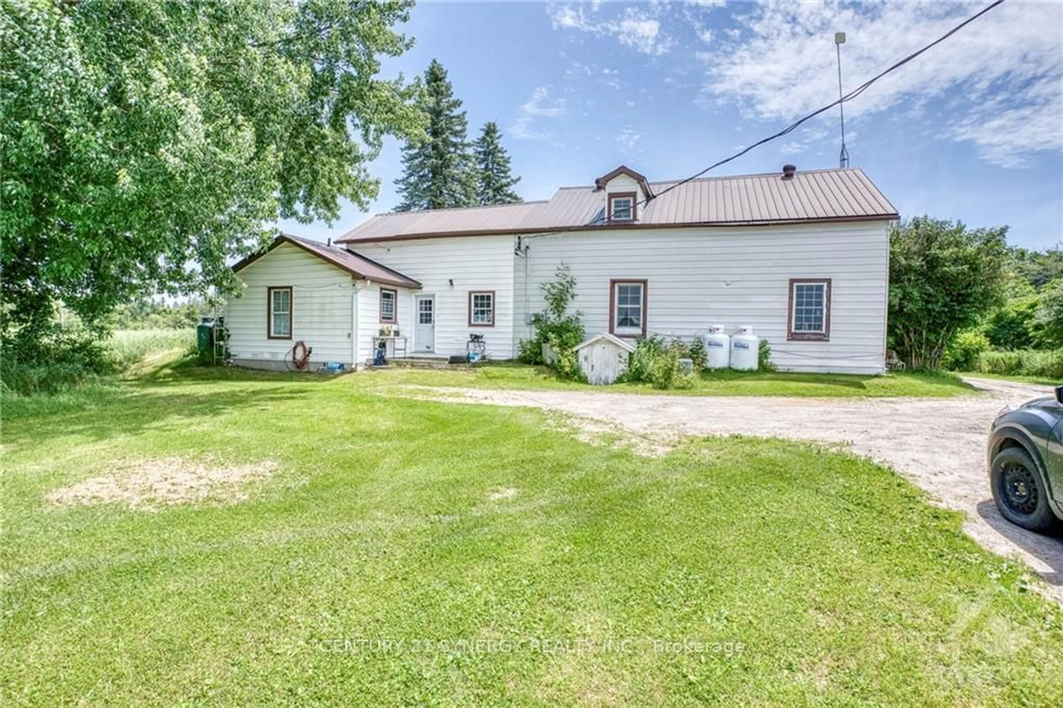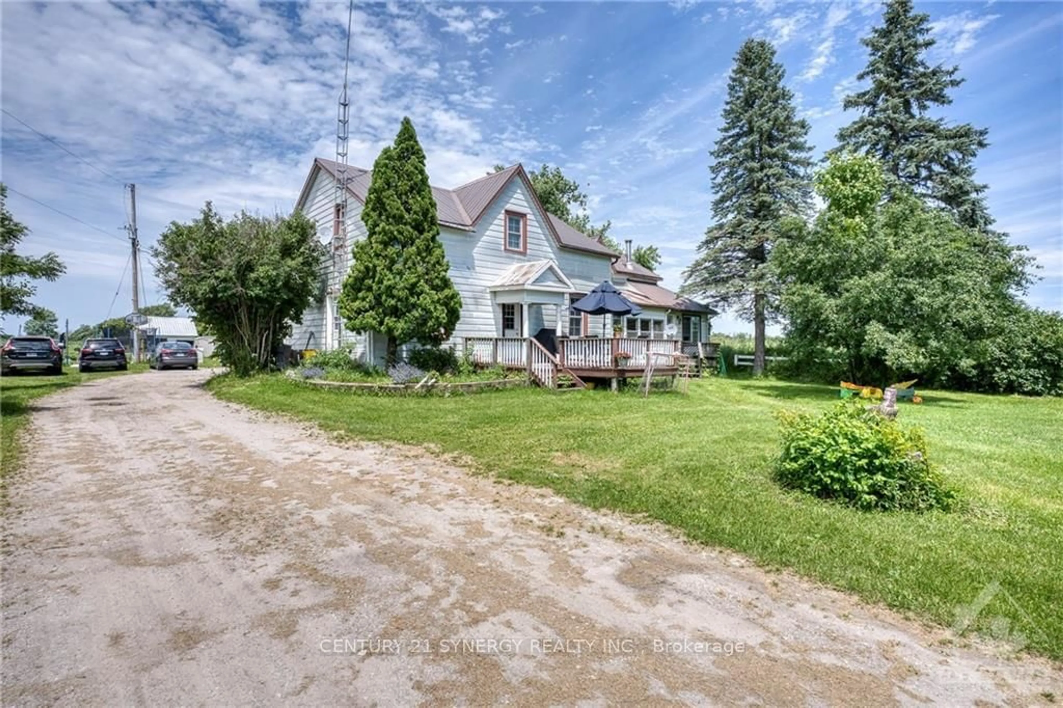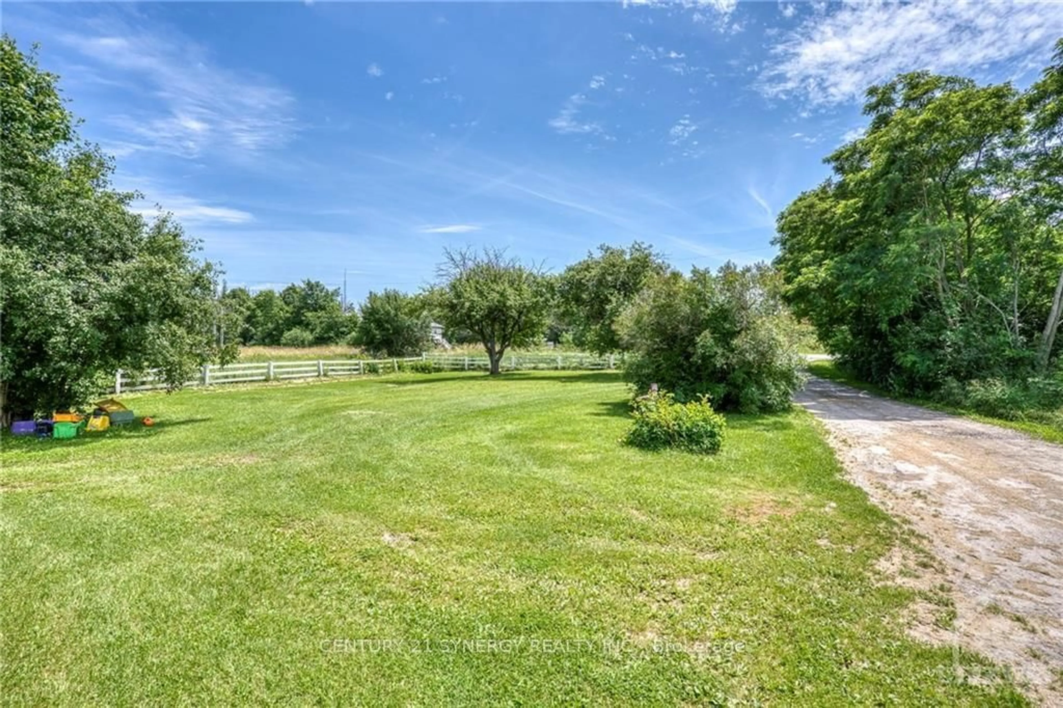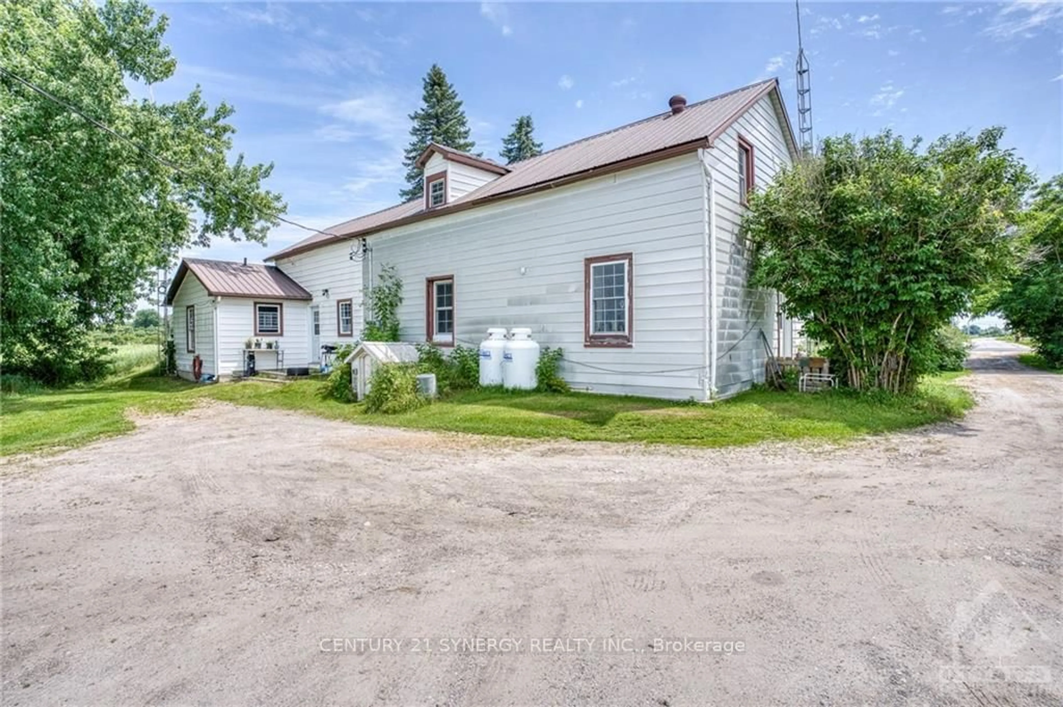3374 DRUMMOND CONCESSION 2 Rd, Drummond/North Elmsley, Ontario K7H 3C5
Contact us about this property
Highlights
Estimated ValueThis is the price Wahi expects this property to sell for.
The calculation is powered by our Instant Home Value Estimate, which uses current market and property price trends to estimate your home’s value with a 90% accuracy rate.Not available
Price/Sqft-
Est. Mortgage$1,718/mo
Tax Amount (2024)$1,885/yr
Days On Market124 days
Description
Flooring: Tile, Flooring: Vinyl, Multi-generational home on over 1 1/2 acres. Minutes from Perth on a paved road. Two separate homes sharing a common wall. Side one is a 3 bedroom home and the other side is a 1 bedroom home. Perfect for independent living while remaining close to your immediate family. The buildings were renovated approximately 20 years ago with full wiring, insulation and drywall. The basement is foam-insulated. Each side has its own propane hot water heater and furnace {Inspected annually}. Family 3Bd +1x4pc, 1x3pc Ba. In-law side 1 Bd 1 Ba. Lots of space for parking and storing toys. 24 hours notice required. Apartment 1 available to view. Apt2 available with accepted offer or on some weekends [Apt 2 must be confirmed via Listing agent], Flooring: Laminate
Property Details
Interior
Features
Main Floor
Living
5.48 x 6.09Kitchen
6.09 x 4.26Br
3.04 x 2.74Bathroom
2.74 x 2.43Exterior
Features
Parking
Garage spaces -
Garage type -
Total parking spaces 5
Property History
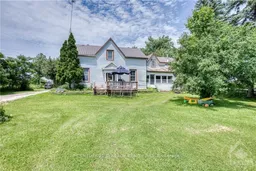 25
25
