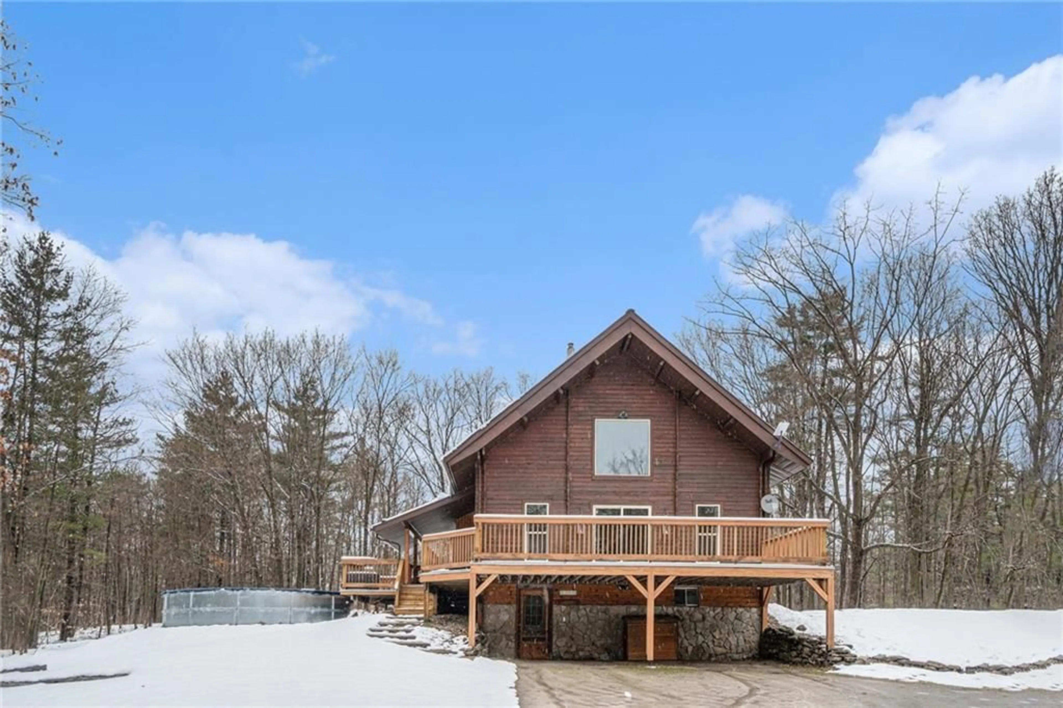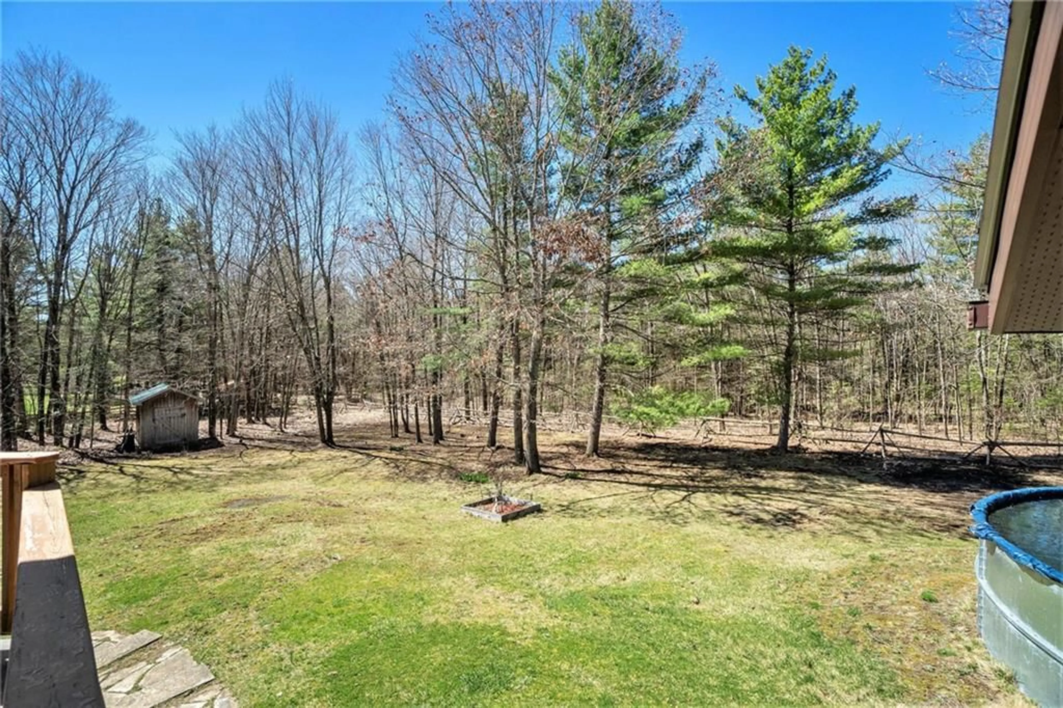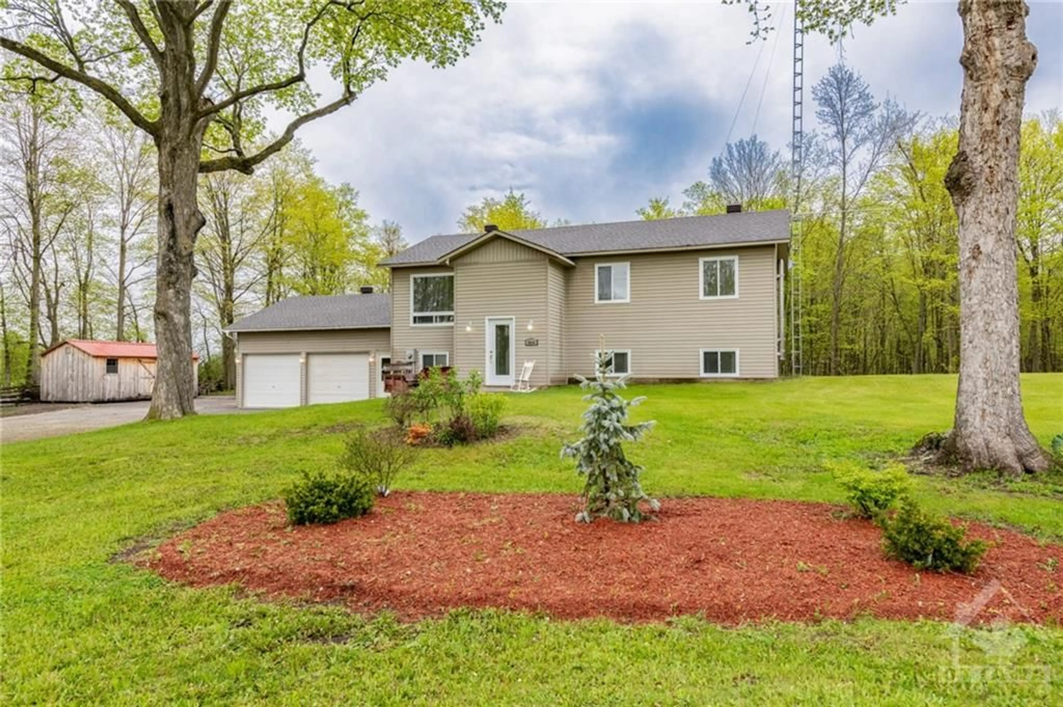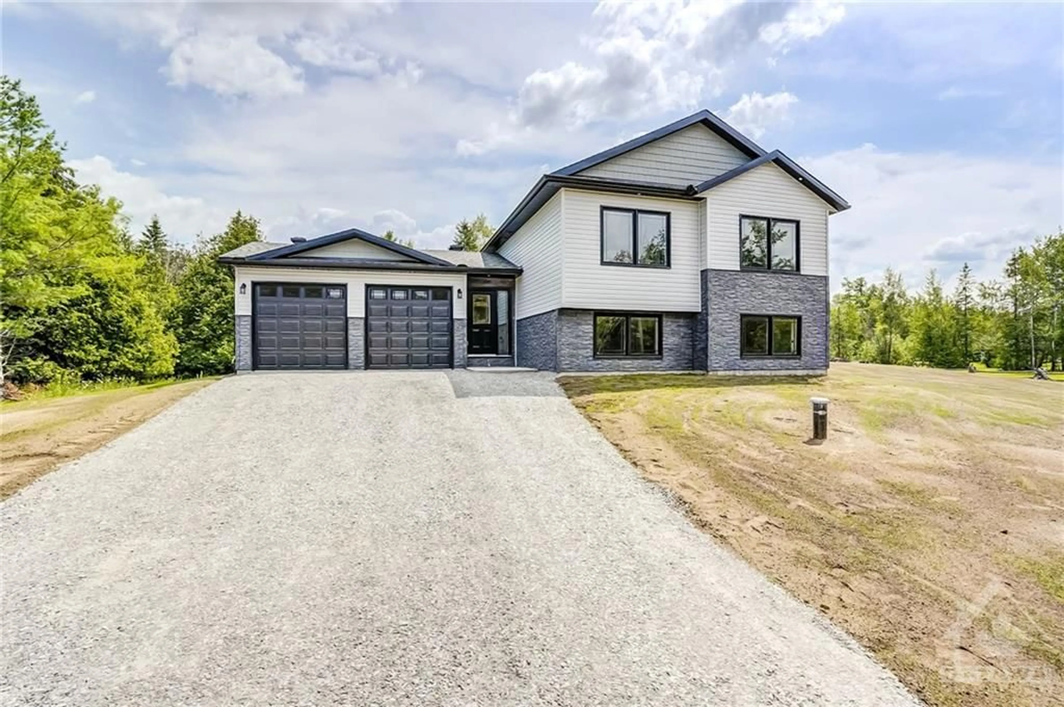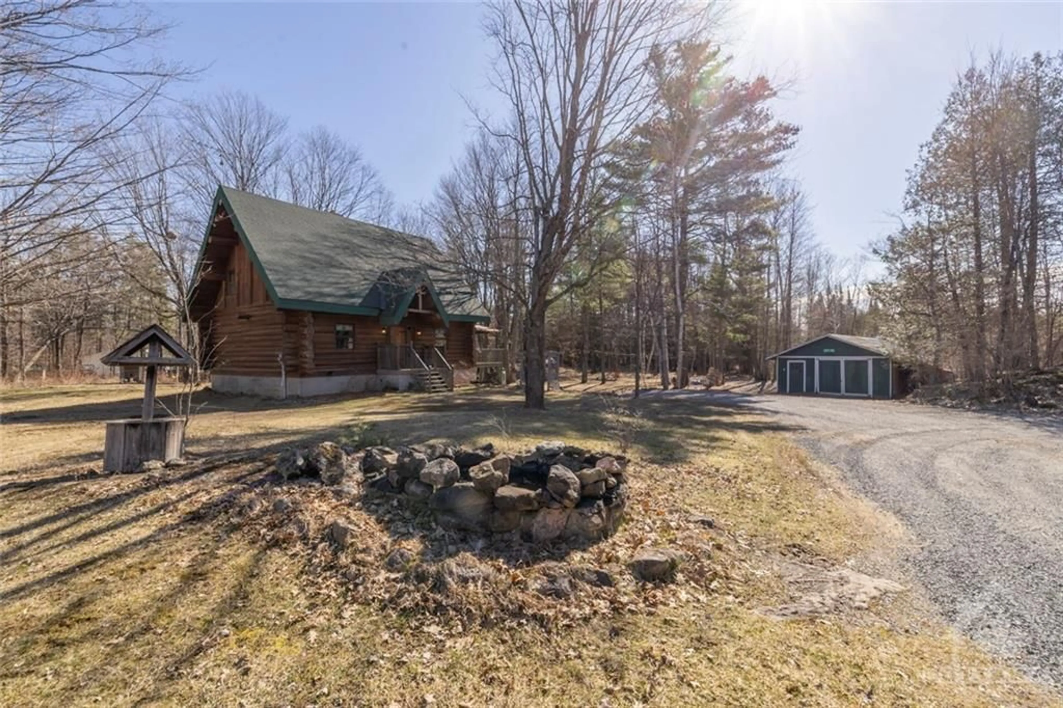245 STATION Rd, Smiths Falls, Ontario K7A 4S4
Contact us about this property
Highlights
Estimated ValueThis is the price Wahi expects this property to sell for.
The calculation is powered by our Instant Home Value Estimate, which uses current market and property price trends to estimate your home’s value with a 90% accuracy rate.$688,000*
Price/Sqft-
Days On Market40 days
Est. Mortgage$3,156/mth
Tax Amount (2023)$3,636/yr
Description
Gorgeous Pan-abode log home ideally located between Perth & Smiths Falls nestled on 1.5 private acres. Stunning curb appeal! Warm & inviting home starting with the custom kitchen w/plenty of cupboards, built in appliances & centre island-this is where your family with gather-Open to the dining area allows for easy entertaining. The main floor office is ideal for those working from home or could easily be a m/f bedroom. Cathedral ceilings in the living room make you feel like you are in a vacation home- absolutely stunning + cozy natural gas stove takes the chill out-patio doors lead to your expansive balcony which offers a ton of natural light. Completing the main floor is the beautifully renovated 4pc bathroom & m/f laundry. Upstairs you have 4 bedrooms-lots of room for company or the kids. Primary features a 3pc ensuite & balcony. Lower level walk out is nicely finished-family room w/fieldstone fireplace, 5th bedroom & 3pc bath-ideal for a granny suite.C/A, F/A furnace & Generac!
Property Details
Interior
Features
Main Floor
Living Rm
28'4" x 14'3"Dining Rm
17'8" x 14'9"Kitchen
16'0" x 11'0"Office
15'9" x 11'2"Exterior
Features
Parking
Garage spaces -
Garage type -
Other parking spaces 10
Total parking spaces 10
Property History
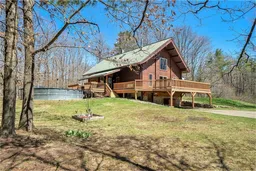 30
30
