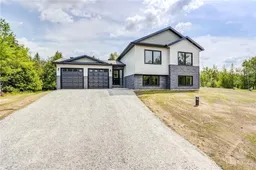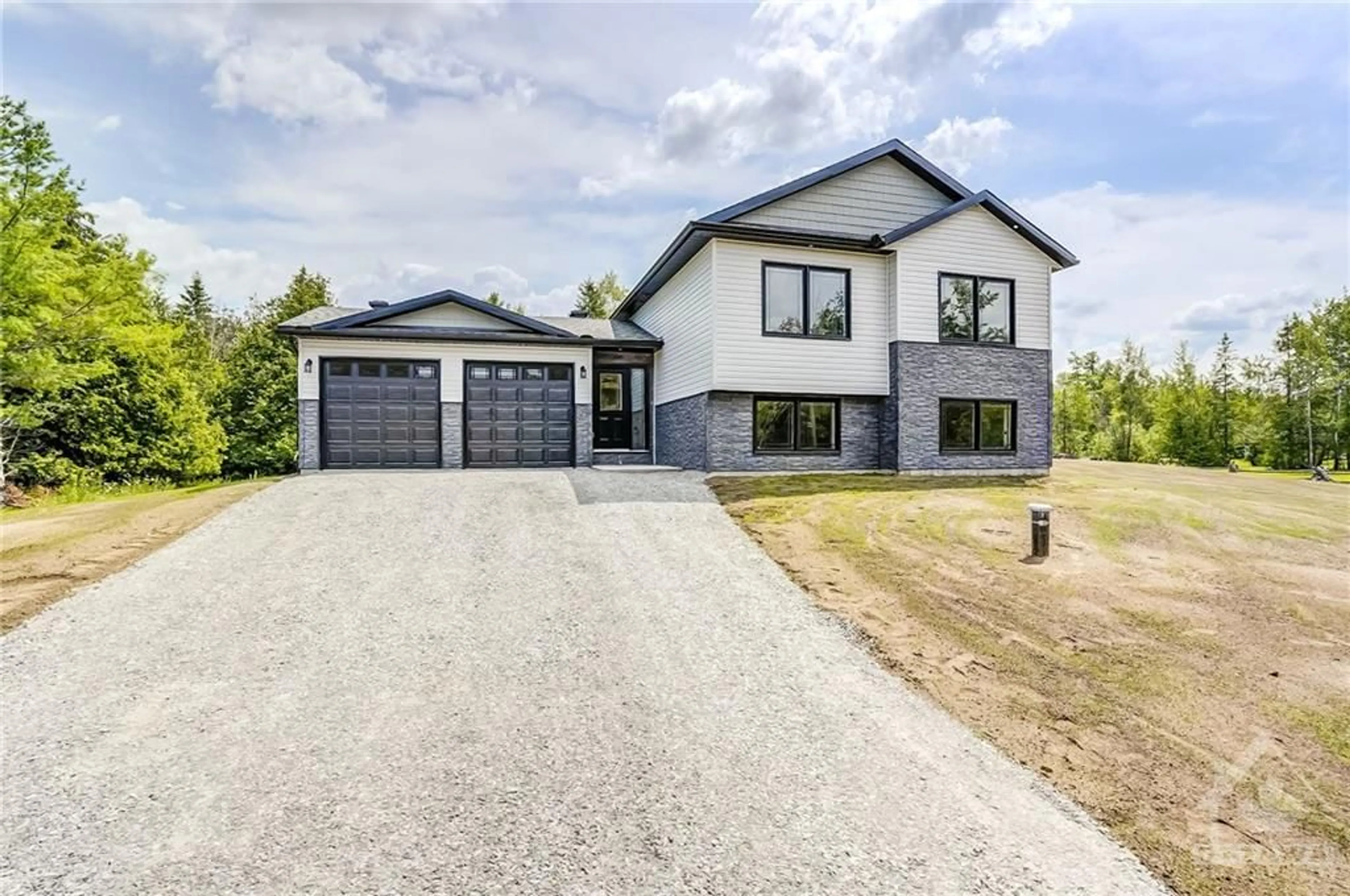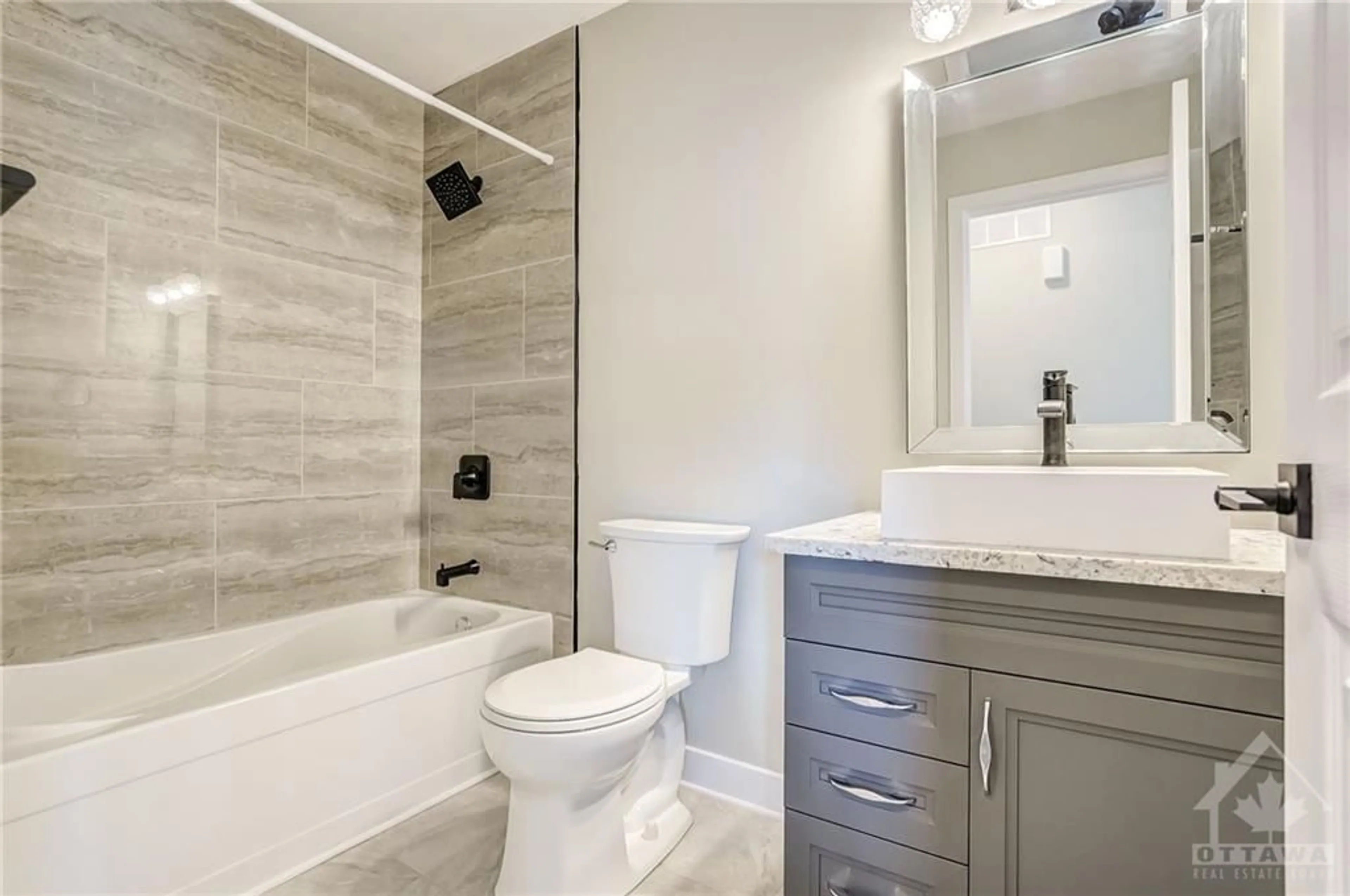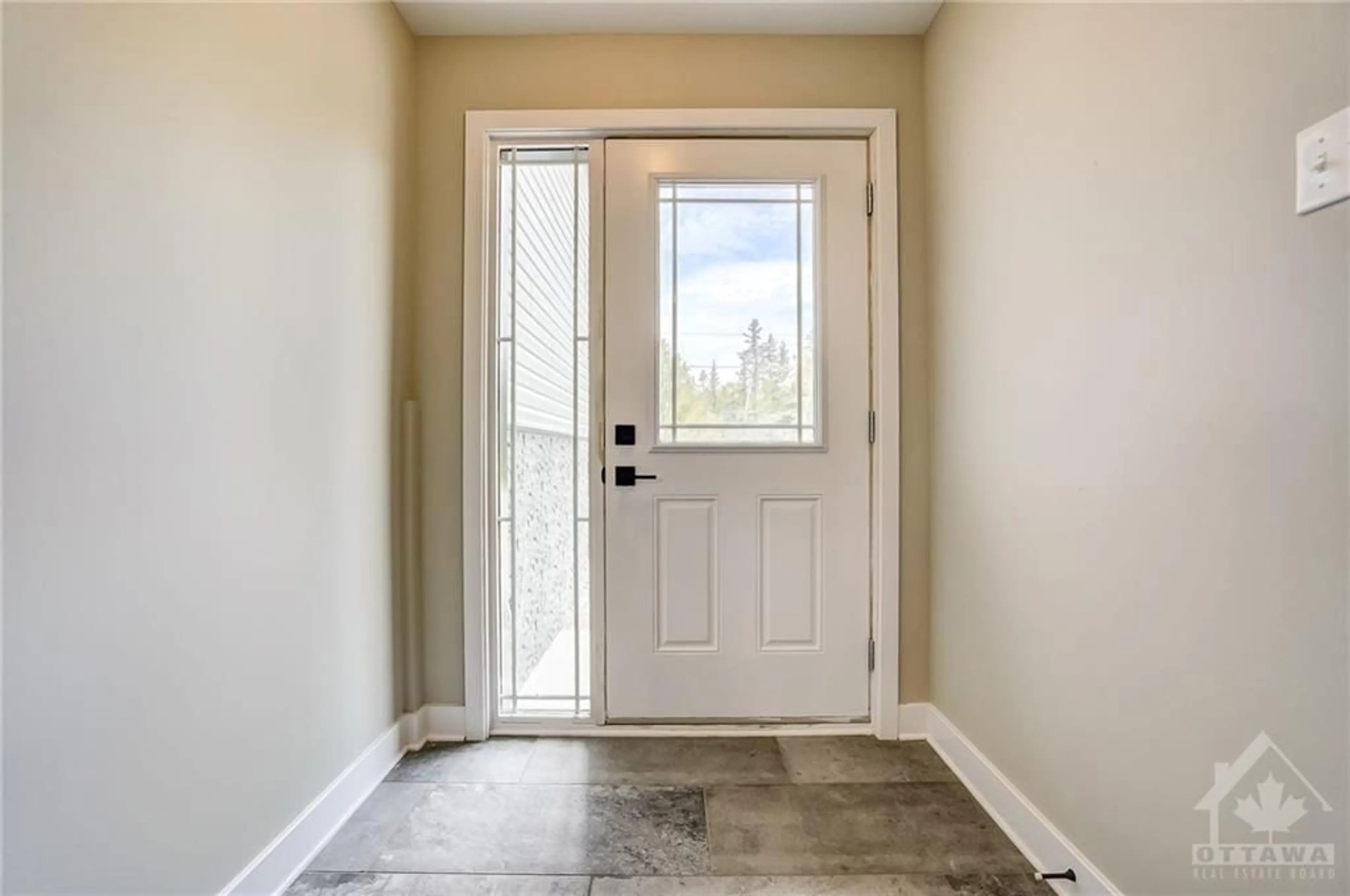Lot 49 DRUMMOND Rd, Drummond, Ontario K7H 3C8
Contact us about this property
Highlights
Estimated ValueThis is the price Wahi expects this property to sell for.
The calculation is powered by our Instant Home Value Estimate, which uses current market and property price trends to estimate your home’s value with a 90% accuracy rate.$646,000*
Price/Sqft-
Days On Market19 days
Est. Mortgage$3,263/mth
Tax Amount (2023)-
Description
*This house/building is not built or is under construction. Images of a similar model are provided* Top Selling Jackson Homes model with 3 bedrooms, 2 baths split entryway with stone exterior to be built on stunning 4.8 acre, treed lot just minutes from Perth, and an easy commute to the city. Enjoy the open concept design in living area /dining /kitchen area with custom kitchen with granite counters and backsplash from Laurysen . Generous bedrooms, with the Master featuring a full 4pc ensuite with custom tub and ceramics. Ceramic in baths, kitchen and entry. Large entry/foyer with inside garage entry , and door to backyard/deck. Attached double car garage(20x 20) The lower level awaits your own personal design ideas for future living space, includes drywall and 1 coat of mud. The Buyer can choose all their own custom finishing with our own design team. All on a full ICF foundation! Also includes : 9ft ceilings in basement and central air conditioning! Call today!
Property Details
Interior
Features
Main Floor
Kitchen
10'11" x 9'0"Dining Rm
10'11" x 12'1"Living Rm
11'8" x 16'7"Foyer
6'0" x 14'11"Exterior
Features
Parking
Garage spaces 2
Garage type -
Other parking spaces 3
Total parking spaces 5
Property History
 29
29




