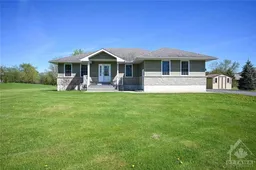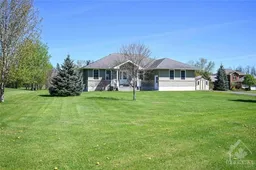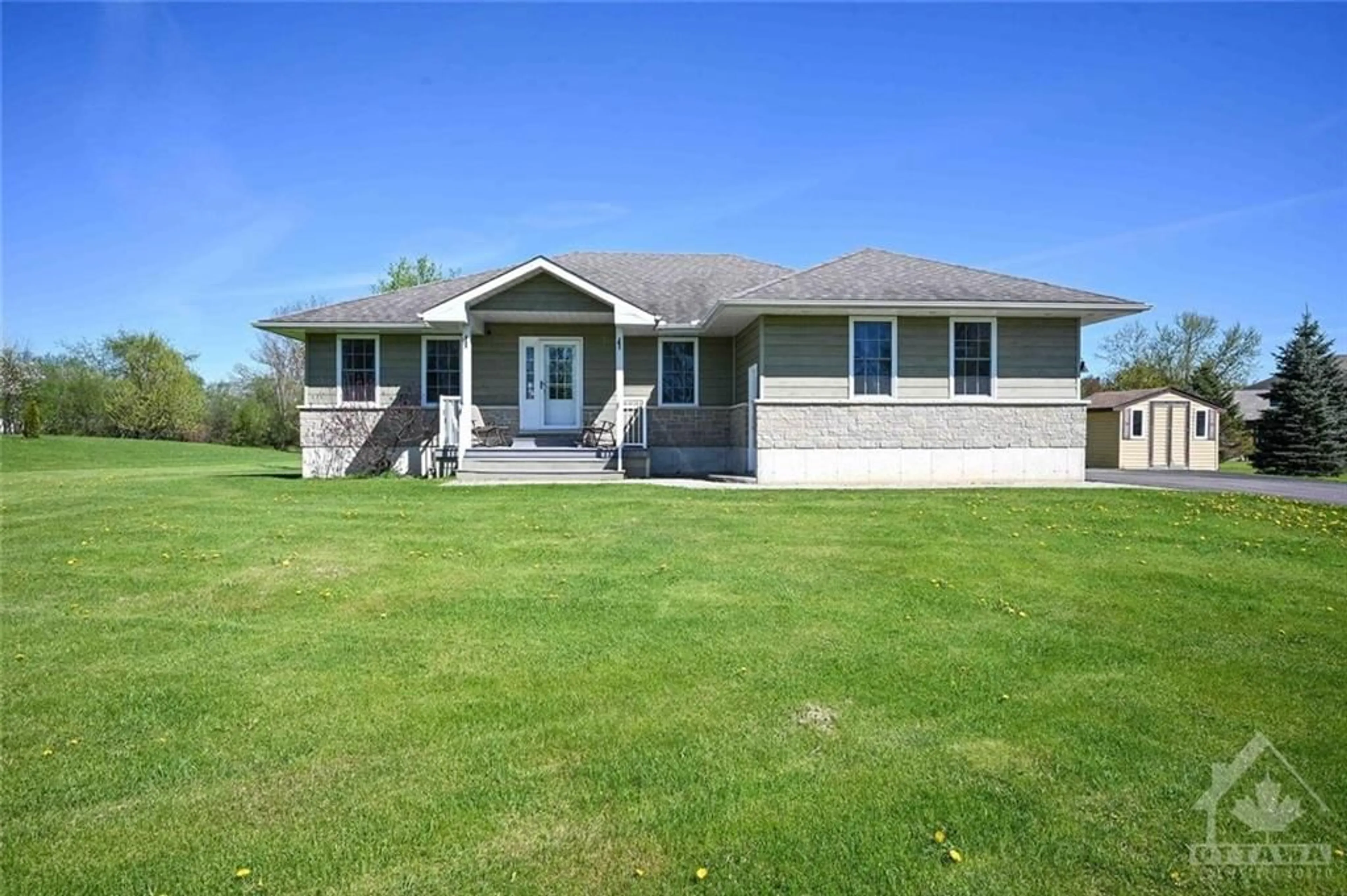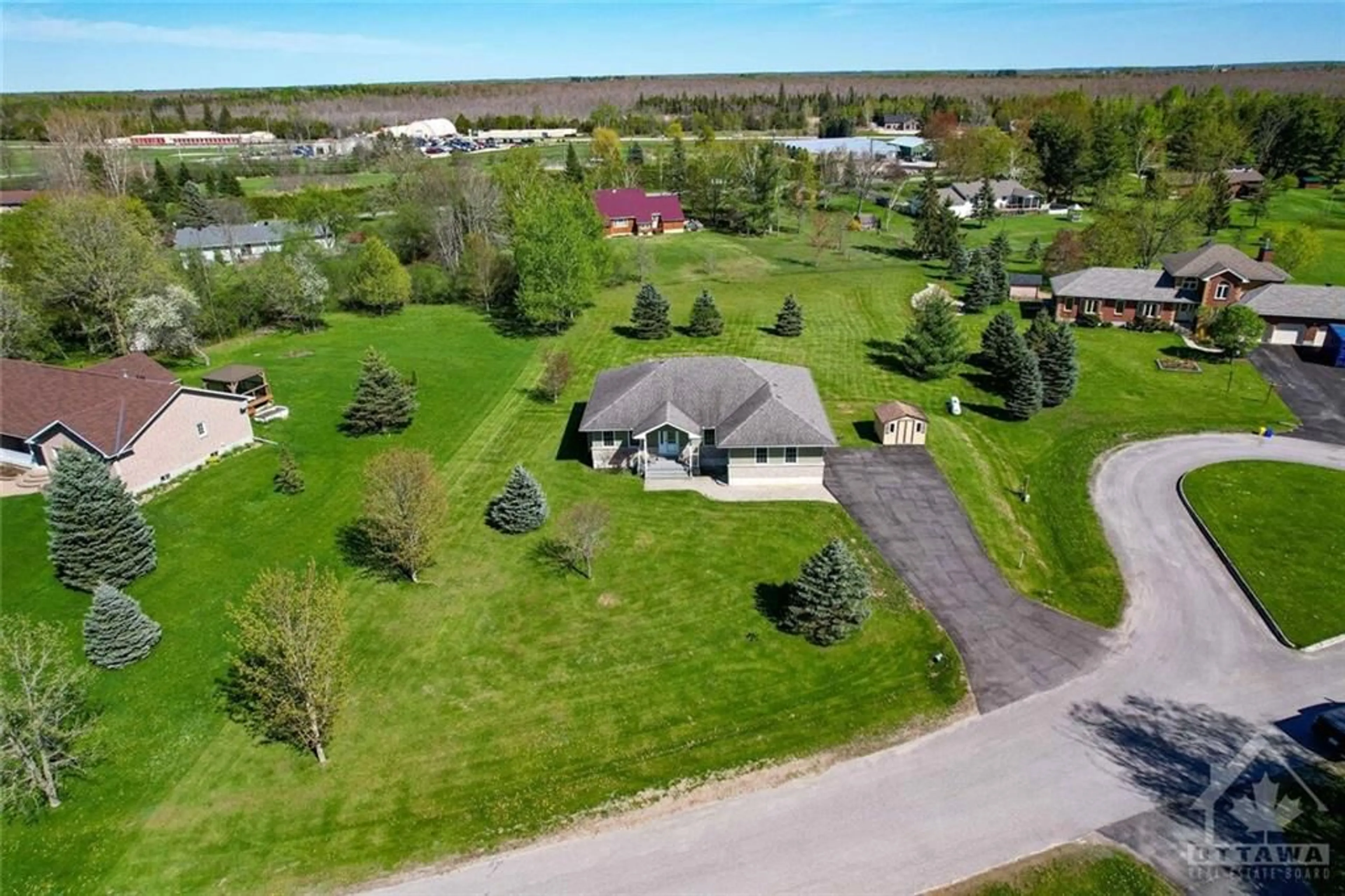149 OAK Lane, Perth, Ontario K7H 0J1
Contact us about this property
Highlights
Estimated ValueThis is the price Wahi expects this property to sell for.
The calculation is powered by our Instant Home Value Estimate, which uses current market and property price trends to estimate your home’s value with a 90% accuracy rate.$732,000*
Price/Sqft-
Days On Market31 days
Est. Mortgage$3,478/mth
Tax Amount (2023)$3,270/yr
Description
Exceptionally well cared for bungalow, on quiet street, just minutes from the town of Heritage Perth. Step inside to a spacious main floor featuring a cozy propane fireplace, bright kitchen with dining nook, and three bedrooms, including a primary with an updated spa-like ensuite. The expansive lower level is very comfortable with radiant heat in the floor, and an abundance of space for the family room/games area, bar nook, an exercise room, a den/home office, along with a well placed two piece bath and plenty of storage. Step out the rear to a maintenance free deck over looking the beautiful rear yard, perfect for spending time with friends and family. For those looking for main floor living, the laundry is just inside the interior access from the double car garage, and central vacuum prevents carrying the vacuum up and down stairs. Exceptional location to enjoy peace and tranquility, while being an easy commute to Ottawa, and just minutes to the amenities of town. Call today!!
Property Details
Interior
Features
Main Floor
Living Rm
20'6" x 12'4"Dining Rm
17'8" x 10'3"Kitchen
22'7" x 18'8"Primary Bedrm
13'2" x 13'4"Exterior
Features
Parking
Garage spaces 2
Garage type -
Other parking spaces 4
Total parking spaces 6
Property History
 30
30 30
30

