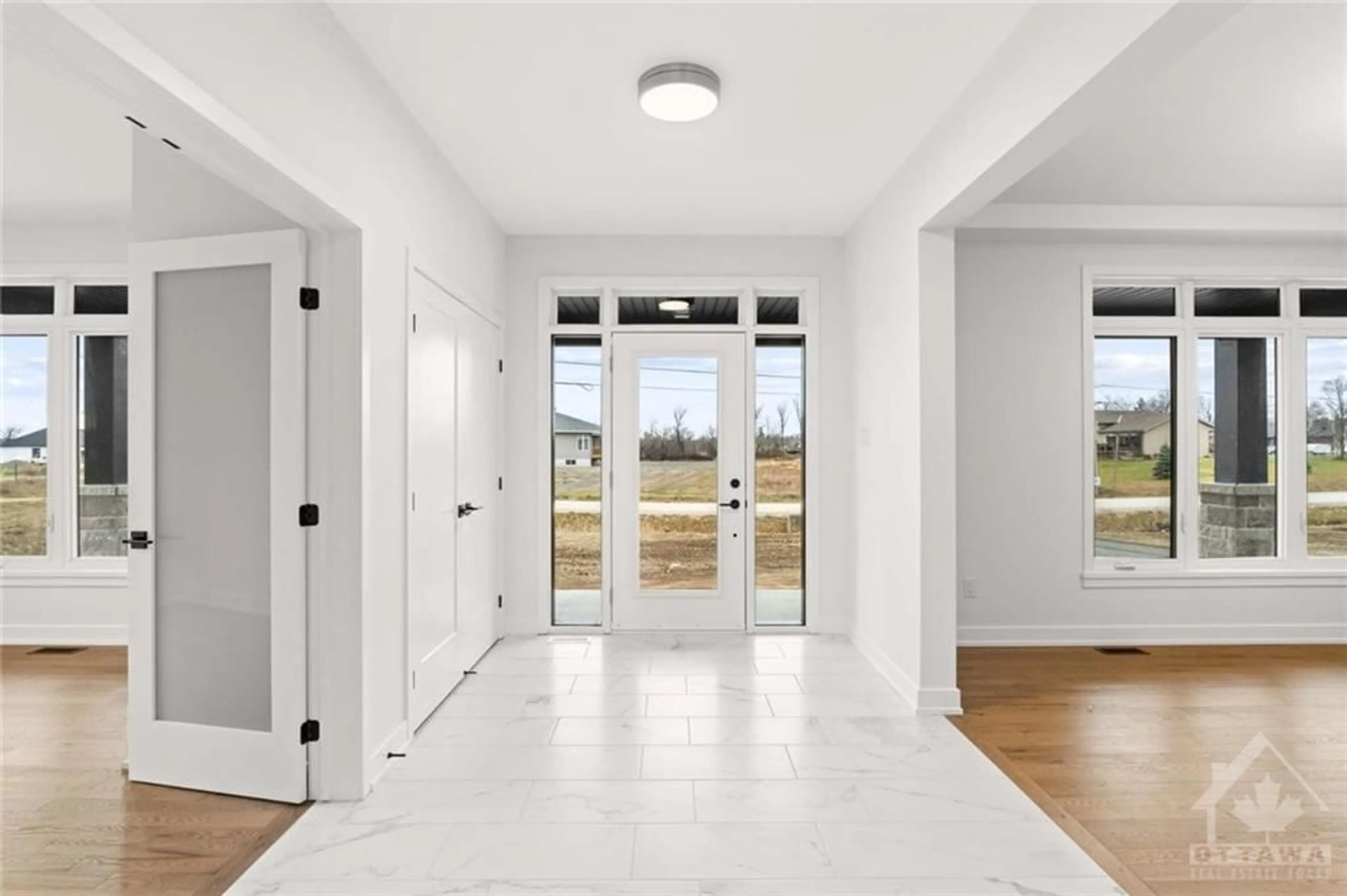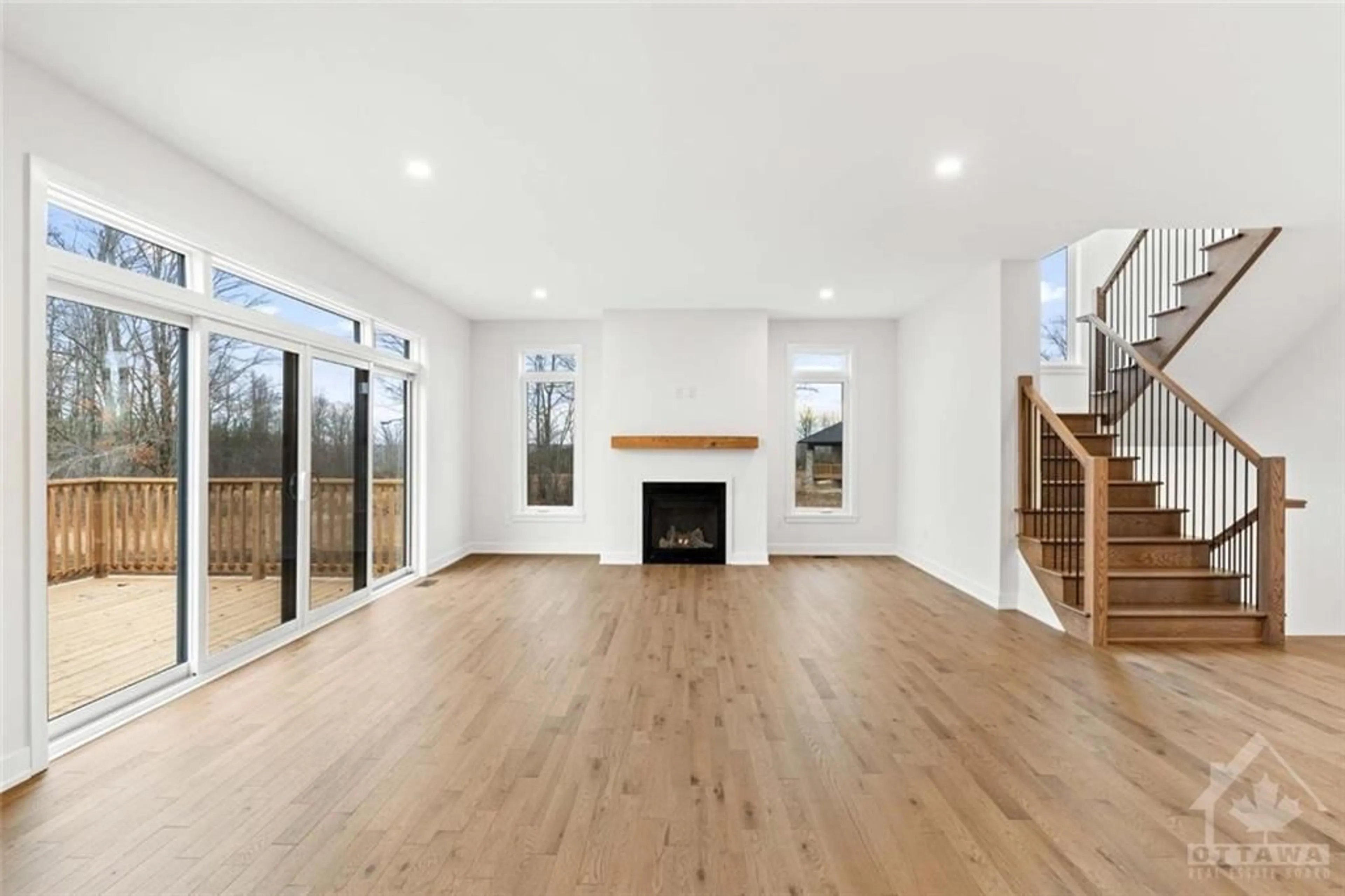131 CASSIDY Cres, Carleton Place, Ontario K7C 0E1
Contact us about this property
Highlights
Estimated ValueThis is the price Wahi expects this property to sell for.
The calculation is powered by our Instant Home Value Estimate, which uses current market and property price trends to estimate your home’s value with a 90% accuracy rate.Not available
Price/Sqft-
Est. Mortgage$4,720/mo
Tax Amount (2024)-
Days On Market66 days
Description
Welcome to this newly completed property on a 1.4-acre lot in Wilson Creek, offering an easy commute to Perth or Carleton Place. The Featherston Model by Mackie Homes features ˜2,973 sq ft of thoughtfully designed living space with quality craftsmanship throughout. Inside, the bright & inviting layout blends formal and open spaces. With 4 bds, 3 bths & a dedicated home office, the home is perfect for both family living & entertaining. The living area includes a fireplace w/a mantle, recessed lighting, and opens to the deck, ideal for indoor-outdoor living. The stylish kitchen boasts floor-to-ceiling cabinetry, quartz countertops, a pantry & a centre island. The family entrance provides access to the powder room, laundry & 3-car garage. Upstairs, the primary bd offers a walk-in closet & an ensuite with a soaker tub, shower & vanity w/dual sinks. A sitting room, three secondary bds & a full bath complete this level. Note, this property has been upgraded to include an eavestrough package.
Property Details
Interior
Features
Main Floor
Foyer
7'10" x 12'6"Office
9'11" x 12'1"Dining Rm
13'2" x 14'1"Great Room
19'1" x 16'5"Exterior
Features
Parking
Garage spaces 3
Garage type -
Other parking spaces 3
Total parking spaces 6
Property History
 30
30




