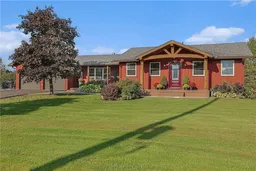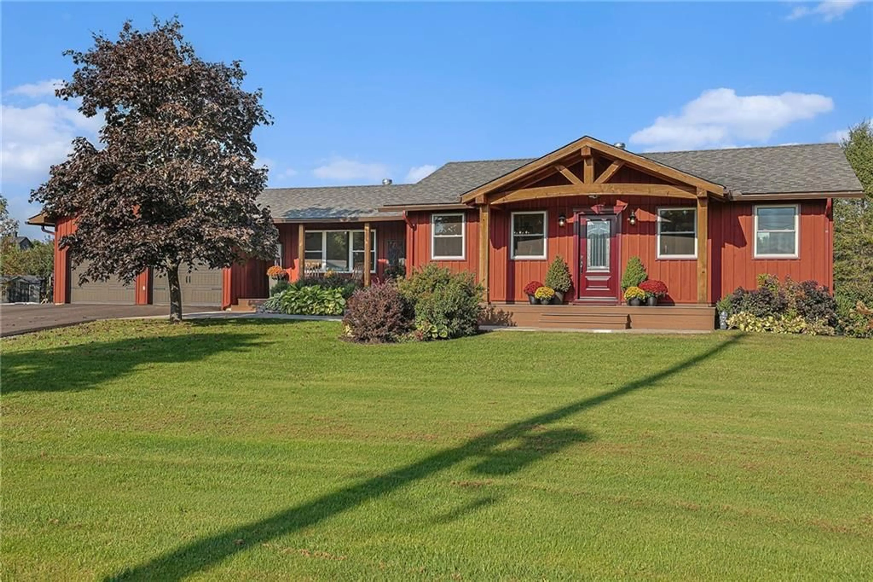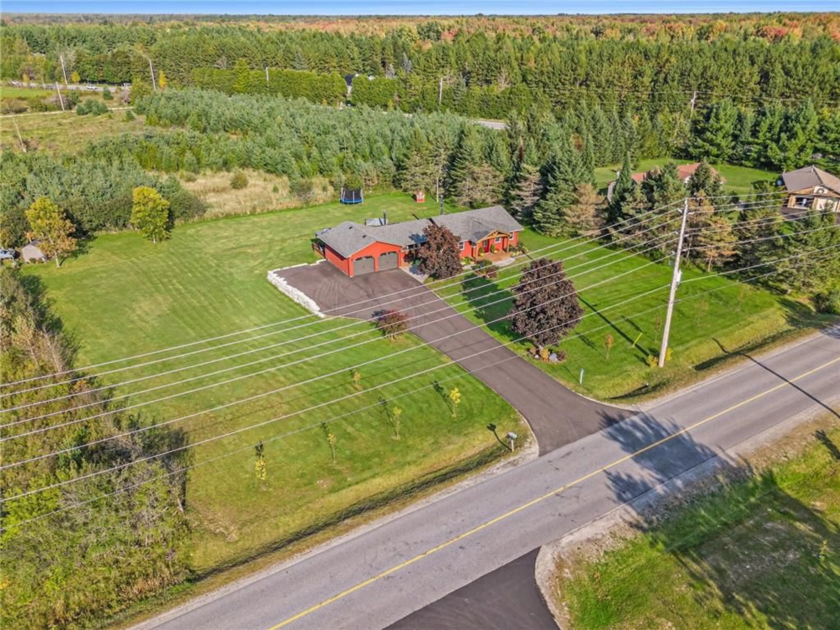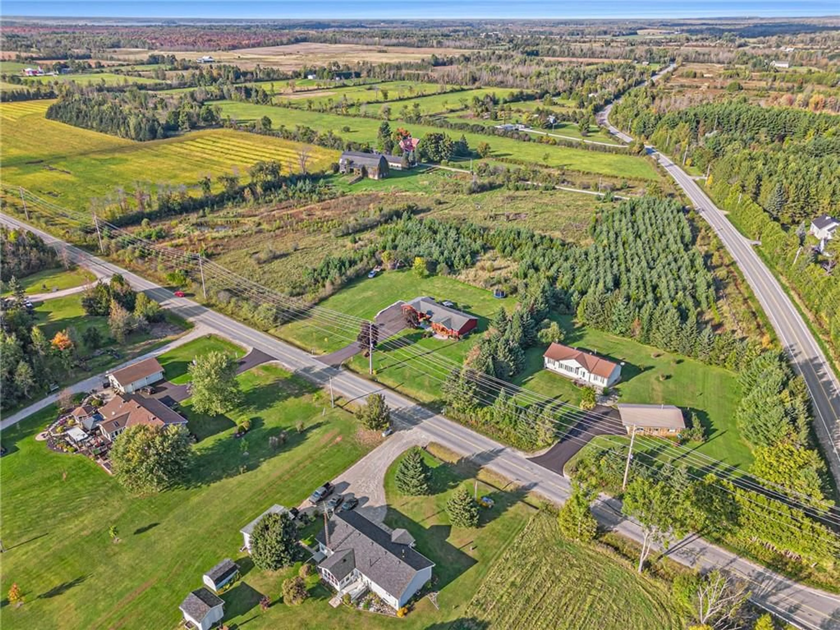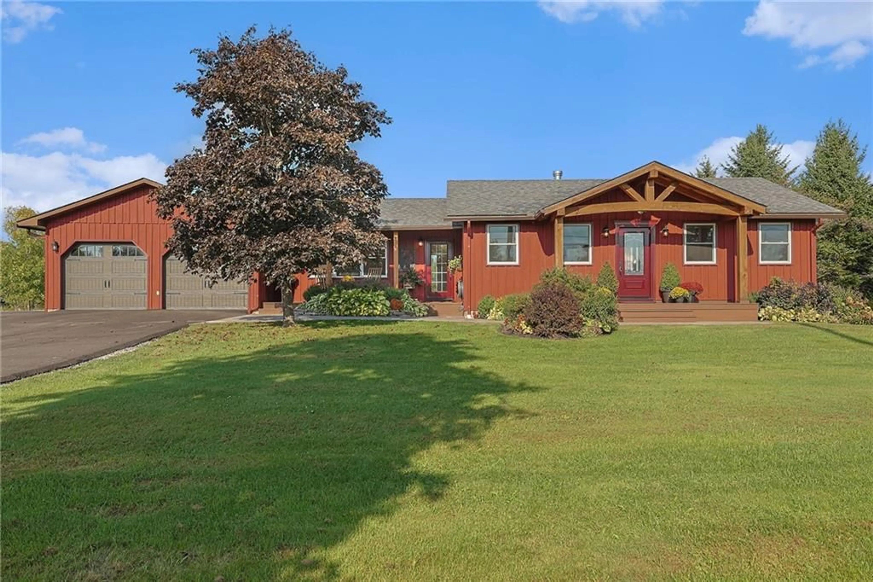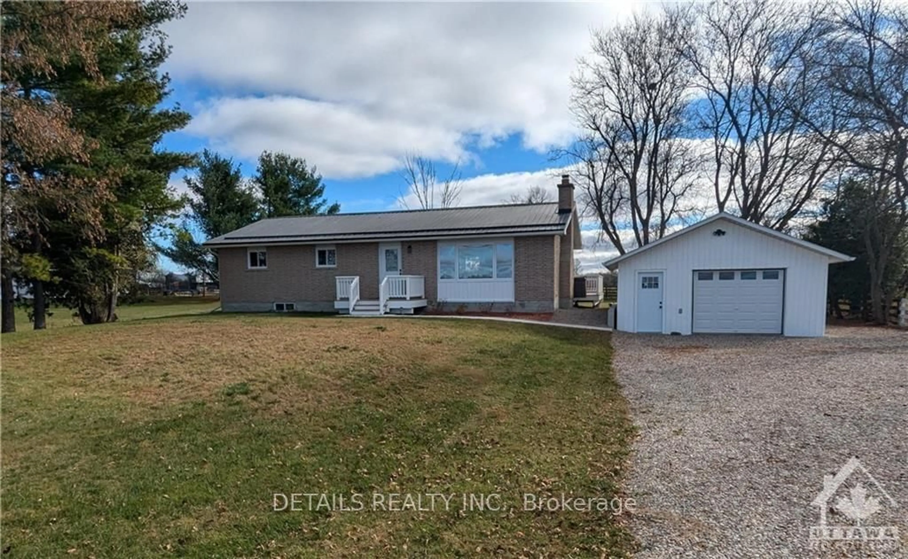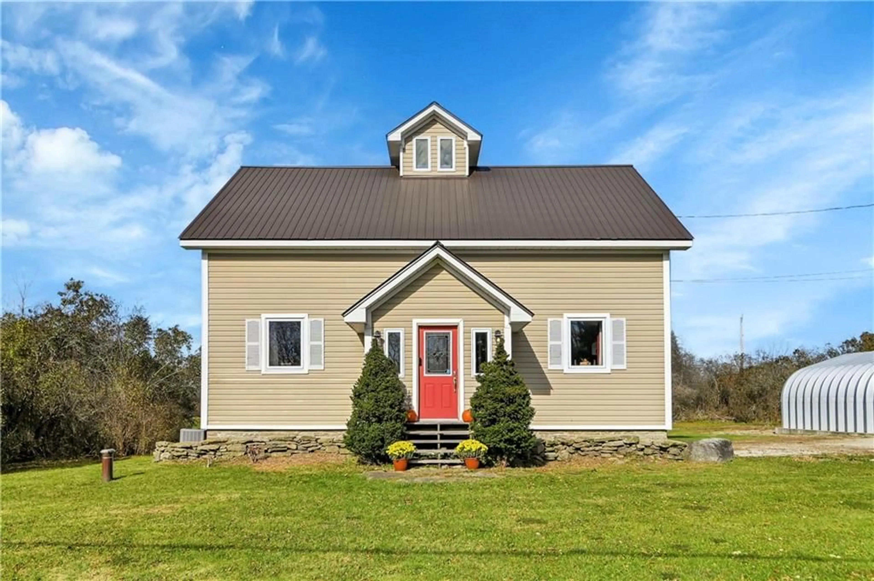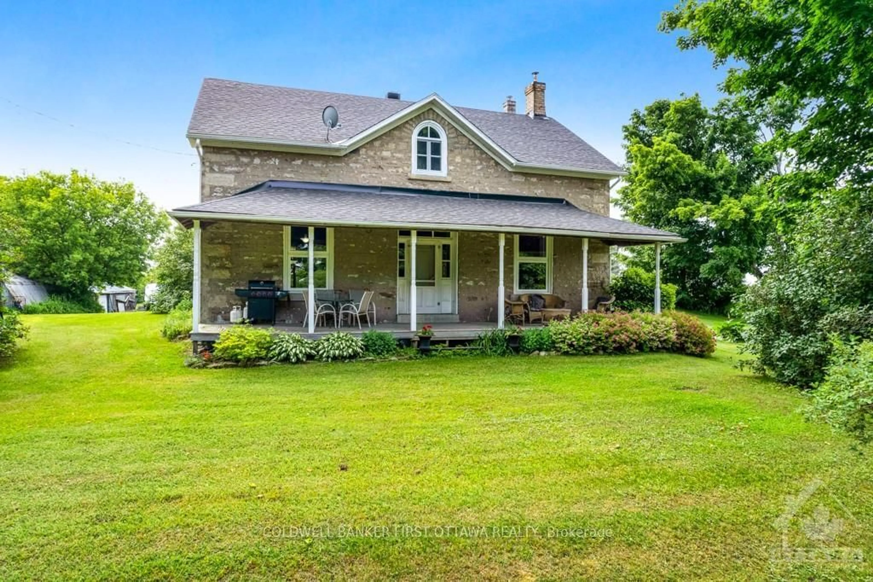126 CODE Rd, Perth, Ontario K7H 3C8
Contact us about this property
Highlights
Estimated ValueThis is the price Wahi expects this property to sell for.
The calculation is powered by our Instant Home Value Estimate, which uses current market and property price trends to estimate your home’s value with a 90% accuracy rate.Not available
Price/Sqft-
Est. Mortgage$3,169/mo
Tax Amount (2023)$2,600/yr
Days On Market86 days
Description
Welcome to 126 Code Road. This meticulously cared for 3 bed (+Den), 2 bath ranch style home is a rare gem in a quiet & peaceful setting. Step inside off the stunning timber frame porch into your brand new custom kitchen feat. wooden cabinetry, gleaming backsplash, quartz countertops & top of the line Frigidaire appliances. Lrg family rm w/garden doors to expansive rear decking. The primary bdrm offers a generous sized walk-in closet, 2 additional bdrms, 4pc bth w/convenient mn flr laundry. Make your way down the custom staircase to the lower level. You will instantly be impressed with the h/w flrs, cozy woodstove, lrg family rm, bar area (perfect for holiday entertaining) office w/gorgeous stone accent wall, 3pc bth& lrg home gym w/walk-in closet. This turn-key home is everything you've been dreaming of. Enjoy evenings on the back patio. Private, highly efficient. School bus, curb-side pick up. 30mins to Kanata. 24 hr irrevocable on any signed written offers. 24 hr notice for showings.
Property Details
Interior
Features
Main Floor
Kitchen
19'3" x 12'7"Living Rm
21'8" x 16'5"Bath 4-Piece
8'4" x 12'2"Bedroom
11'4" x 12'2"Exterior
Features
Parking
Garage spaces 2
Garage type -
Other parking spaces 8
Total parking spaces 10
Property History
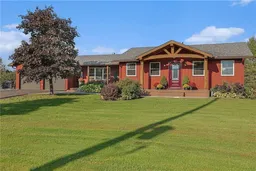 30
30