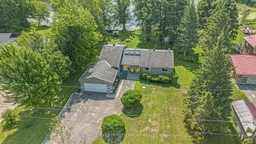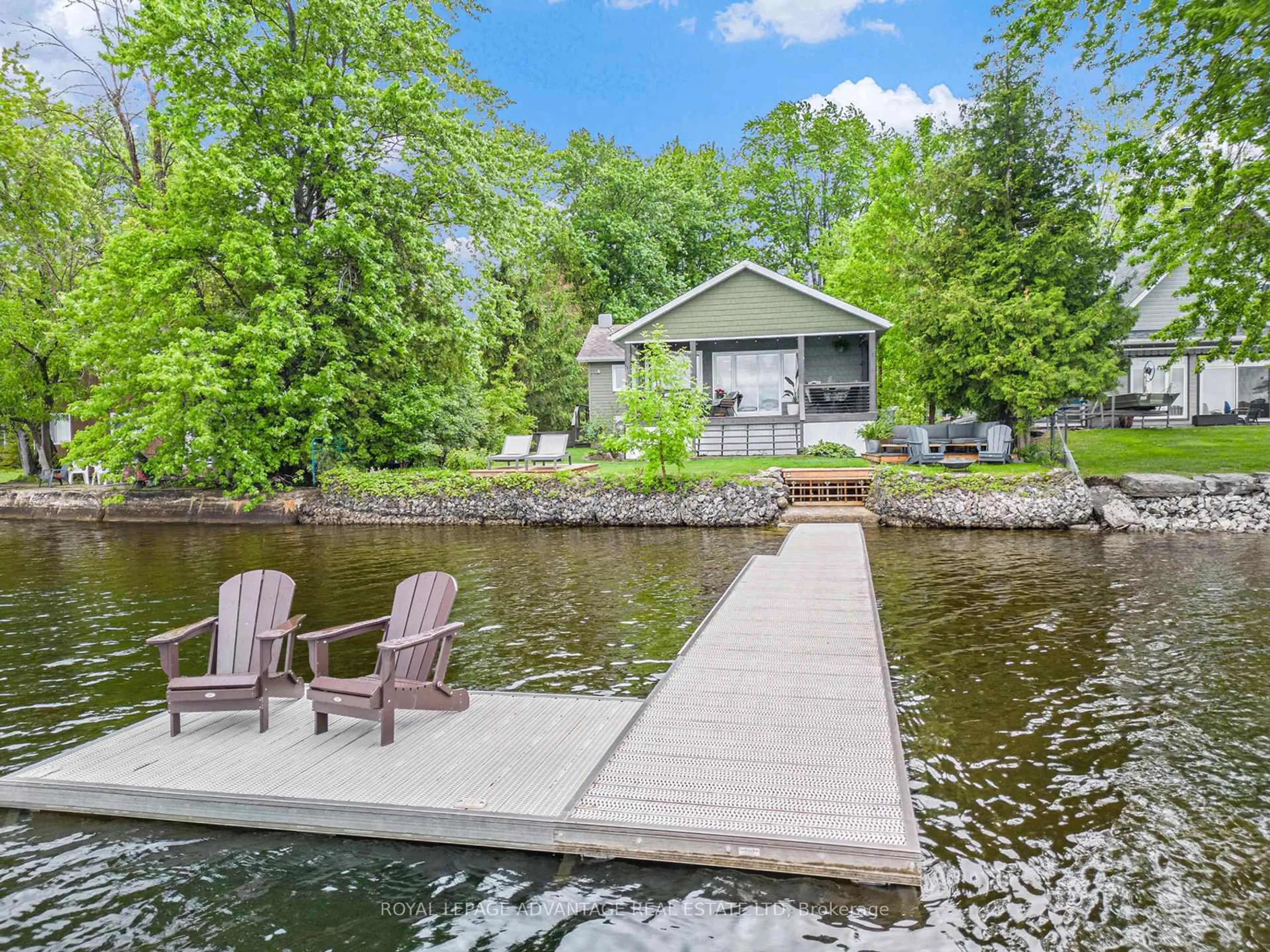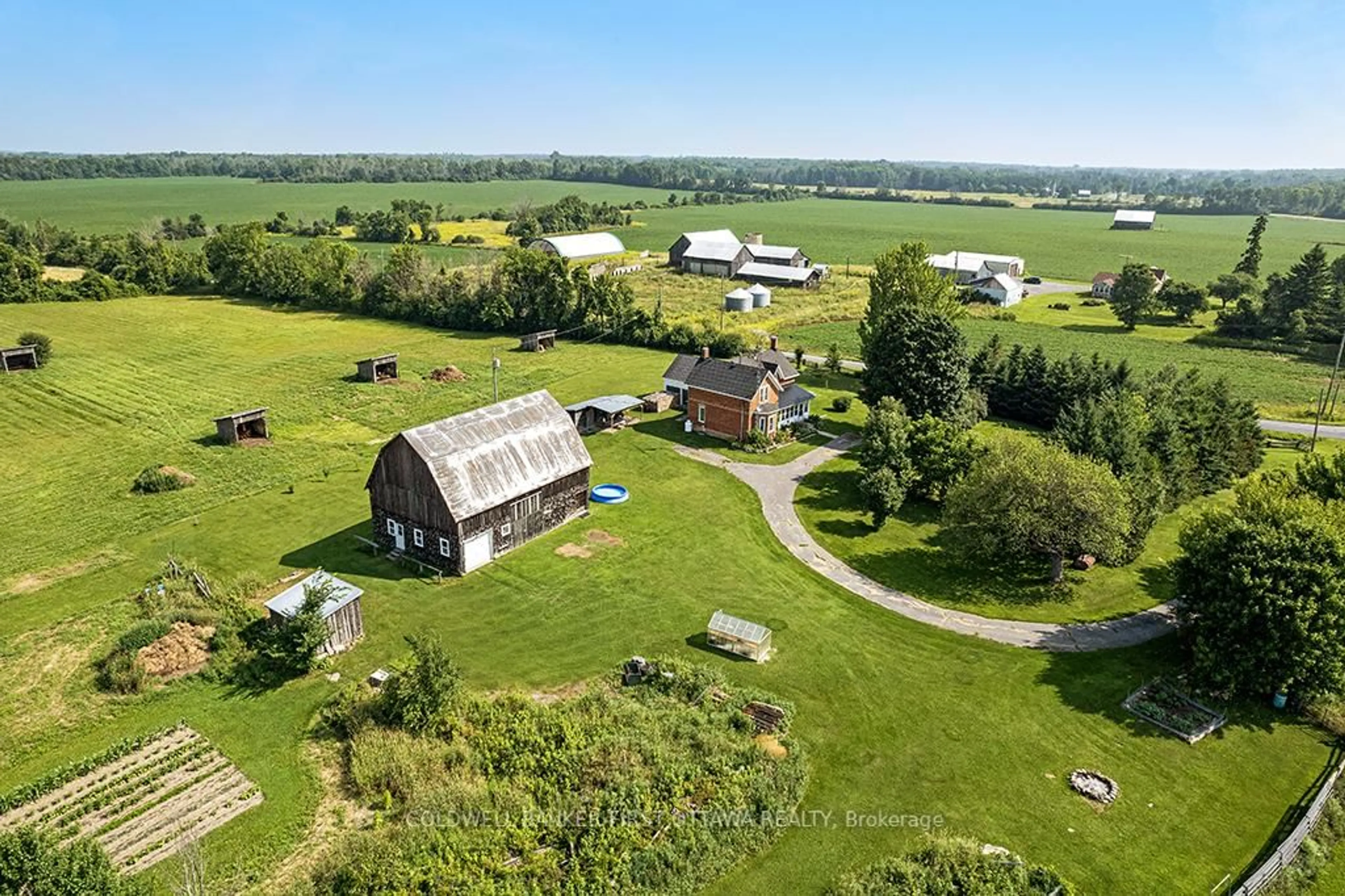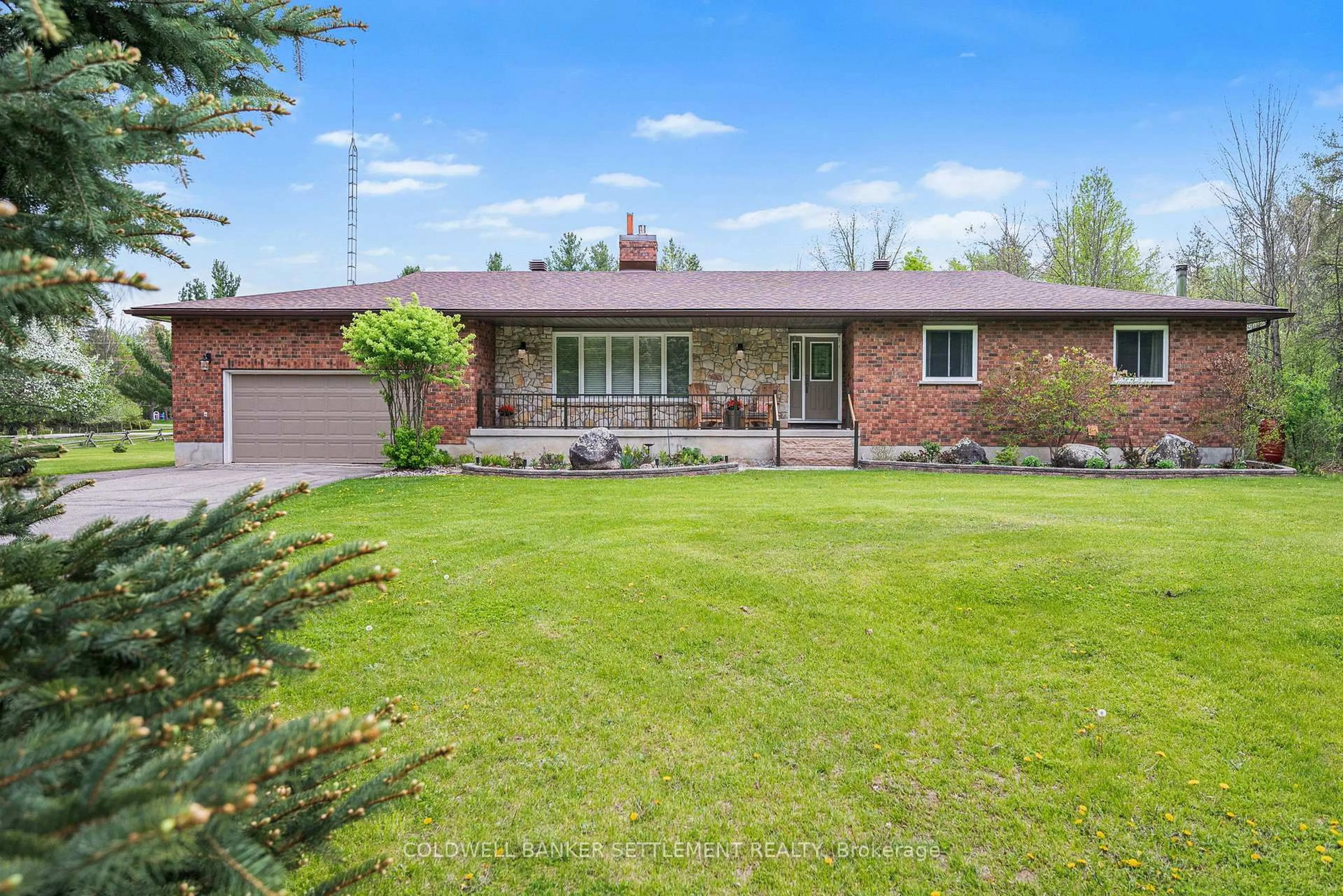Located in the heart of Rideau Ferry where you can walk to a popular restaurant, corner store/gas/LCBO, sewing/craft store, beach, boat launch & marina! This year-round waterfront home sits on a paved township road 10 min. to Perth & 1 hour to Ottawa or Kingston. It provides school bus & garbage pick-up right at the door. Nature enthusiasts will love the natural waterfront, but there is good depth to park a boat & gain access to the main channel of Lower Rideau Lake, which is part of the UNESCO World Heritage Waterway! Features of this Viceroy-styled bungalow include ceramic & hardwood floors throughout, open concept design with large eat-in kitchen which has built-in appliances, dining/den has patio door to lakeside deck, sunken living room, foyer with skylights & powder room, main floor laundry with access in from the double attached garage, primary bedroom with 3-piece ensuite bath + 2 other bedrooms on the main floor & main bathroom. The lower level is mostly finished with large walk-out family room and woodstove, 4th bedroom area & large utility/storage/workshop space. Don't miss the cute bunkie or storage building & deck at the lake. Beautiful level .98 ac. property with 127 feet of frontage.
Inclusions: Wall oven, counter top stove, dishwasher, washer, dryer, pantry cupboards in laundry, window coverings, water softener, shelving & work bench in utility/storage, auto. garage door opener, Generac generator, dock, bunkie, garden shed, window coverings
 41
41





