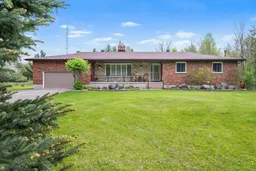Welcome to this well-maintained all-brick bungalow in the sought-after Maple Glen Estates featuring deeded access to Otty Lake and your own dock slip. Just 5 minutes to Heritage Perth and an easy Ottawa commute, this home blends comfort, space, and convenience. Step into the open-concept main level and take in the sunken living room with a stunning stone fireplace and solid oak floors throughout. At the heart of the home is the custom cherry kitchen a true show stopper. With granite countertops, stainless appliances, a large island for seating and prep, and loads of cabinet and counter space, this kitchen is designed for cooking, entertaining, and everyday living. The adjacent dining area opens directly to the rear deck, making indoor-outdoor hosting a breeze. Wide hallways lead to two well-sized guest bedrooms, a 4-piece bath, and a spacious primary suite with walk-in closet, 3-piece ensuite, and private deck access with hot tub. A walk-in pantry, main-floor laundry, and powder room near the garage entry offer added function and ease. The walkout lower level features a generous family room perfect for game nights, younger guests, or cozy evenings complete with a woodstove for warmth and charm. A cherry bar, pool table zone, fourth bedroom, office or hobby room, cedar sauna, cold storage, and ample closets round out this flexible space. Outside, enjoy a level lot with a stone patio around the fire pit, garden shed, paved driveway, and rustic fencing. Plenty of room to relax, play, and entertain year-round. This inviting, well-designed home offers lake access, spacious living, and a wonderful location your family will love.
Inclusions: Refrigerator, stove, diswasher, microwave/hoodfan,washer & dryer, refrigerator in lower level, upright freezer, pool table, shed, gazebo, hot tub, bathroom mirrors, woodstove, blinds, curtain rods & tracks,
 50
50


