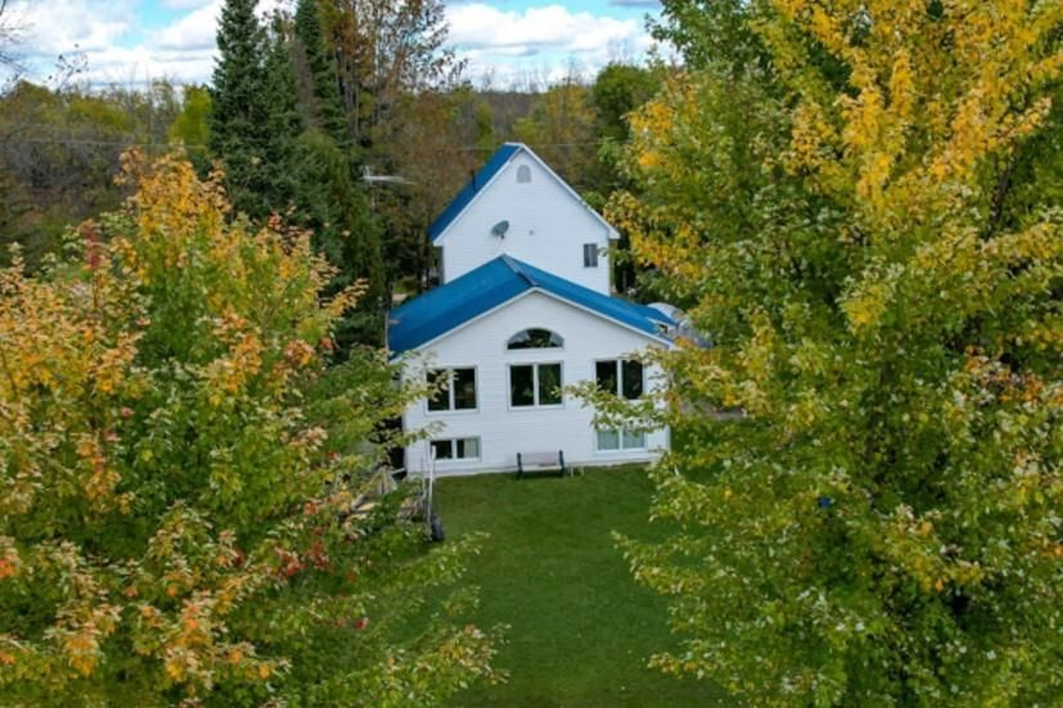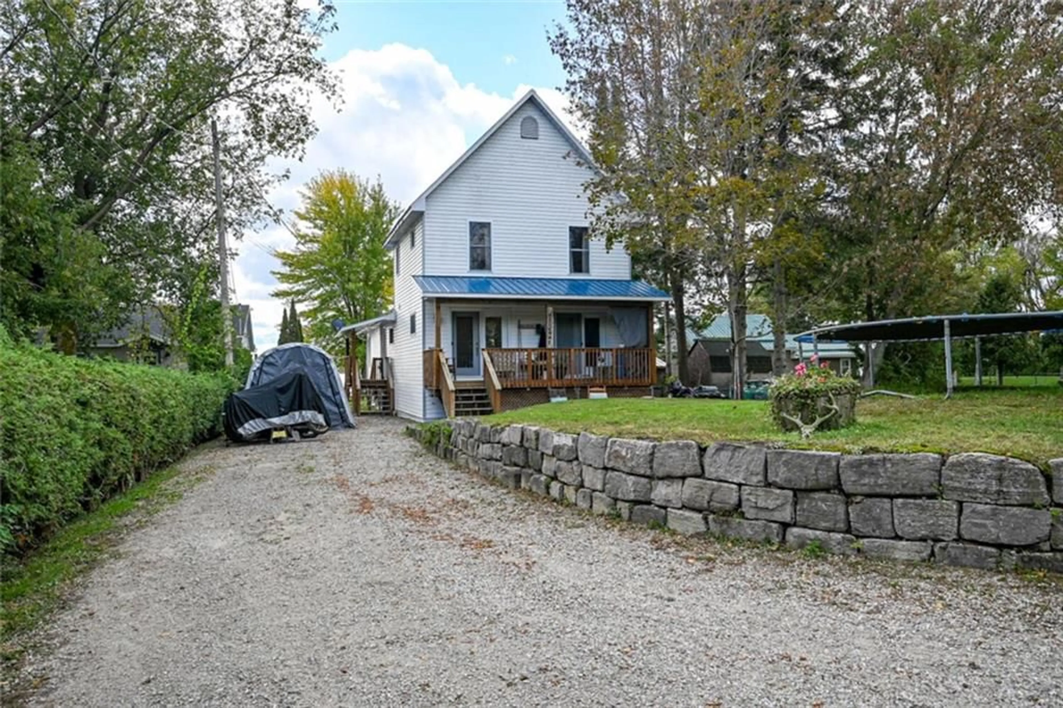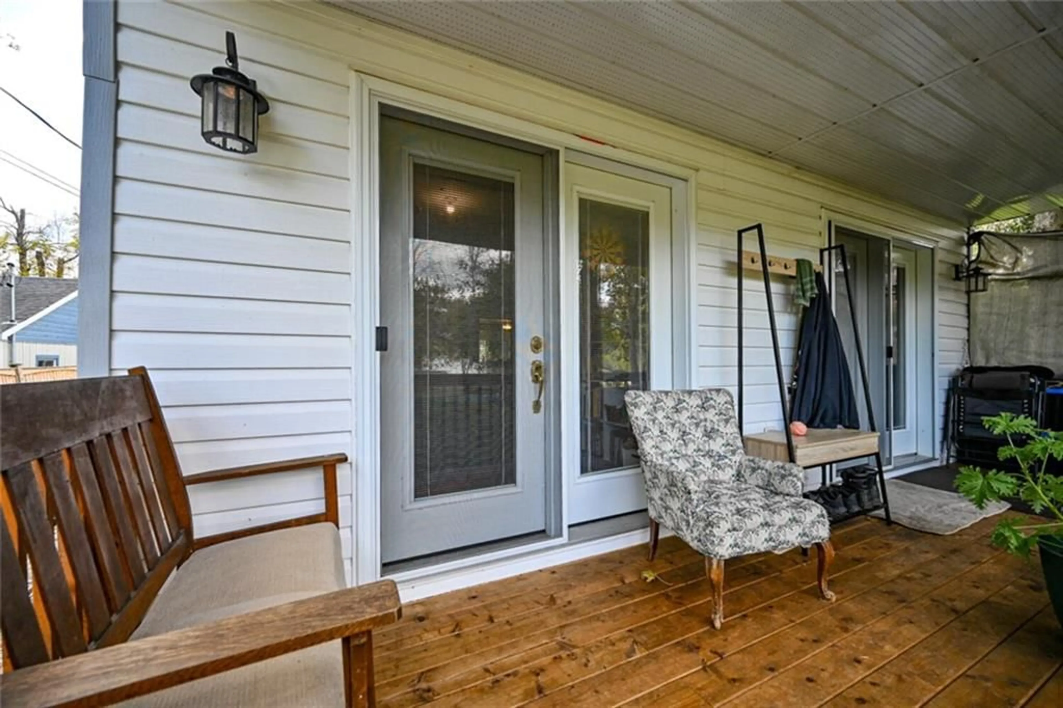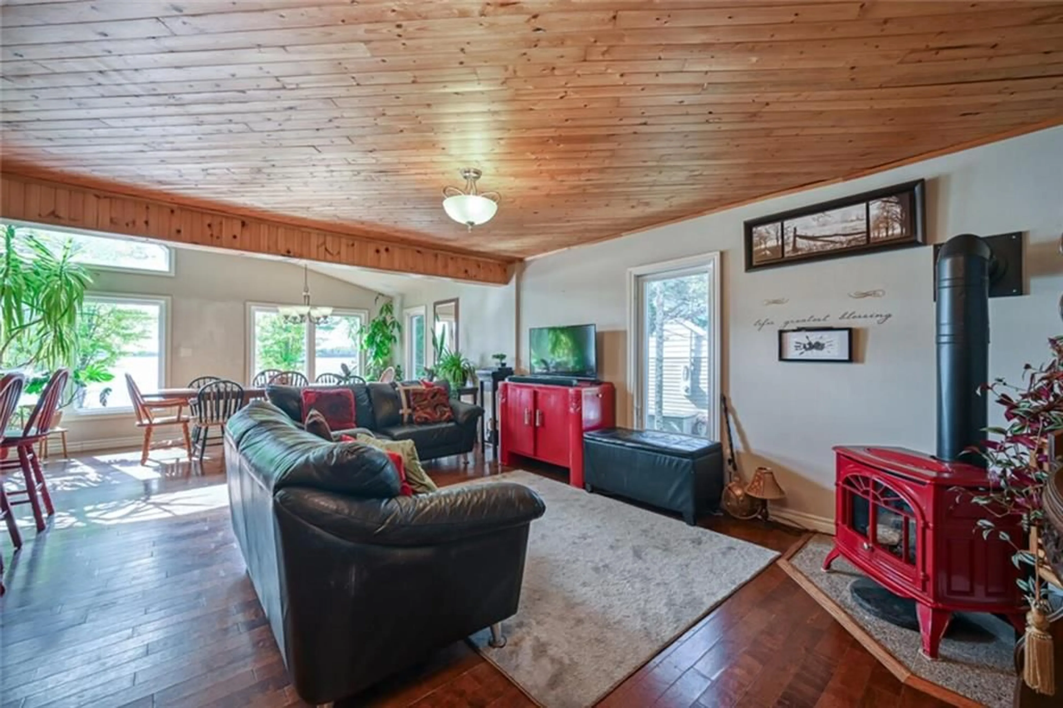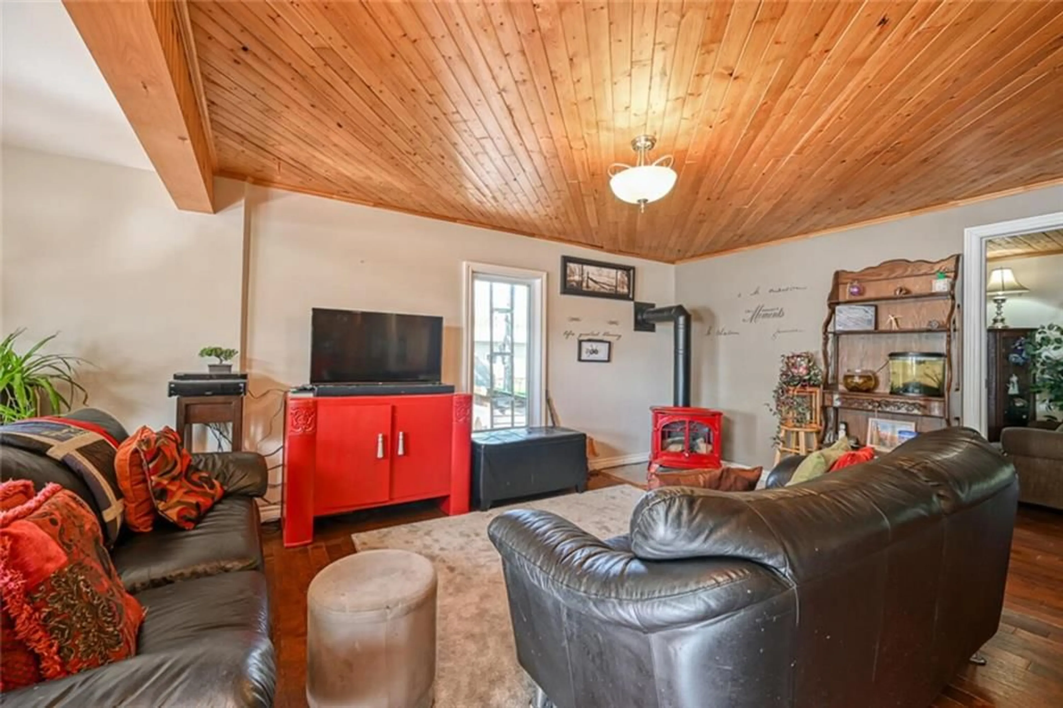111 RIDEAU St, Perth, Ontario K7H 3C7
Contact us about this property
Highlights
Estimated ValueThis is the price Wahi expects this property to sell for.
The calculation is powered by our Instant Home Value Estimate, which uses current market and property price trends to estimate your home’s value with a 90% accuracy rate.Not available
Price/Sqft-
Est. Mortgage$3,863/mo
Tax Amount (2024)$4,518/yr
Days On Market96 days
Description
Looking for your own piece of waterfront paradise? Welcome to this year-round residence in Beverage Bay on the Rideau. This open-concept home offers breathtaking views, with high ceilings and an expansive wall of windows that frame the waterfront. The main floor showcases beautiful hardwood floors and custom wood finishes, while a spacious center island provides the perfect setting for hosting family and friends. Relax on cool evenings in the living room, complete with a cozy propane stove. Upstairs, the primary suite boasts a double-sided electric fireplace, a luxurious soaking tub, polished hardwood floors, tall ceilings, and an abundance of natural light. The finished lower level offers additional living space, perfect for an office or family room, with large windows allowing natural light to pour in. Step outside and enjoy your waterfront, featuring a peaceful, secluded bay—ideal for serene living.
Property Details
Interior
Features
Main Floor
Kitchen
15'3" x 13'7"Dining Rm
8'7" x 26'10"Living room/Fireplace
17'6" x 14'7"Foyer
7'10" x 15'10"Exterior
Features
Parking
Garage spaces -
Garage type -
Total parking spaces 4
Property History
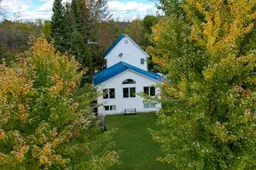 30
30
