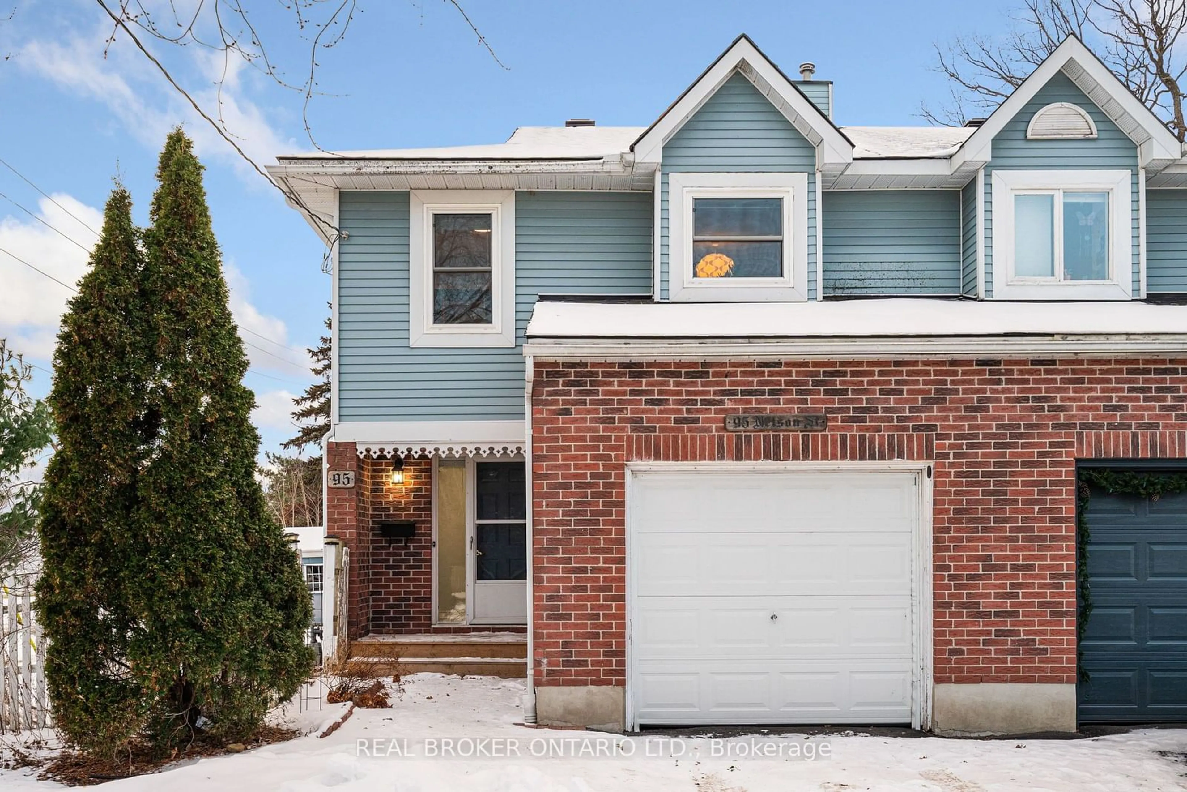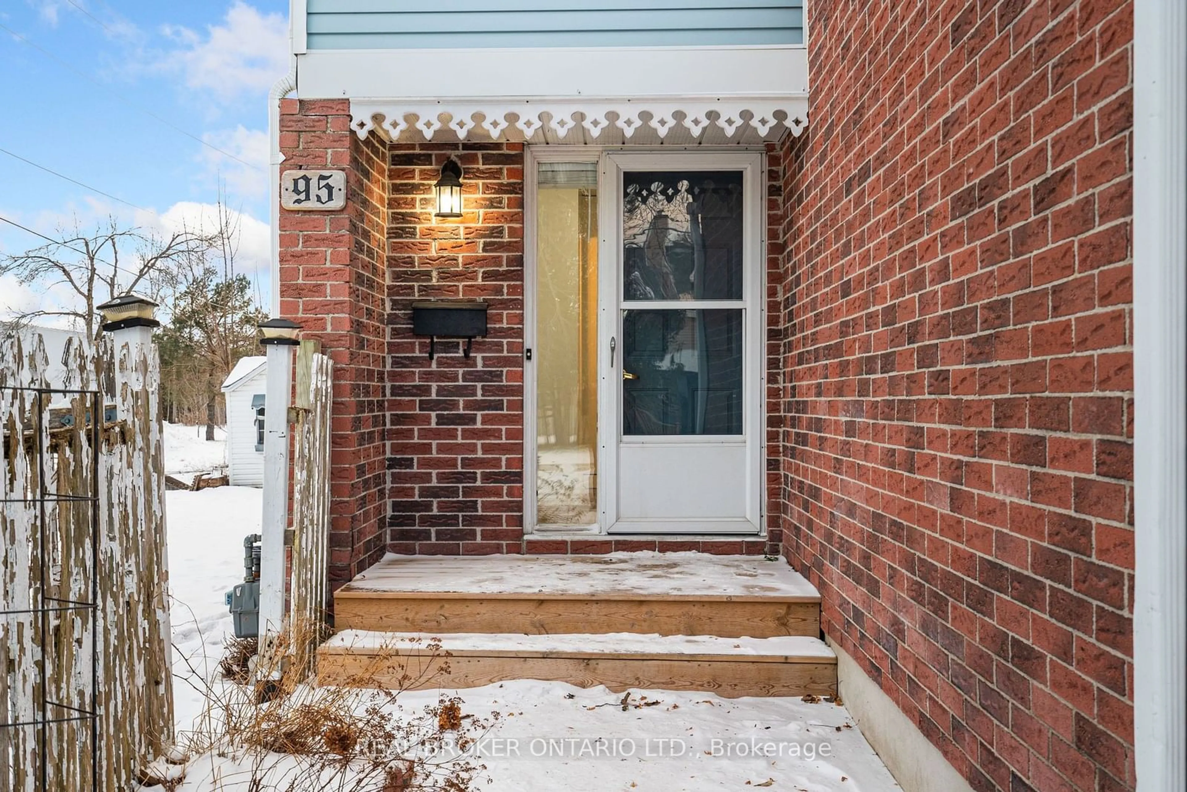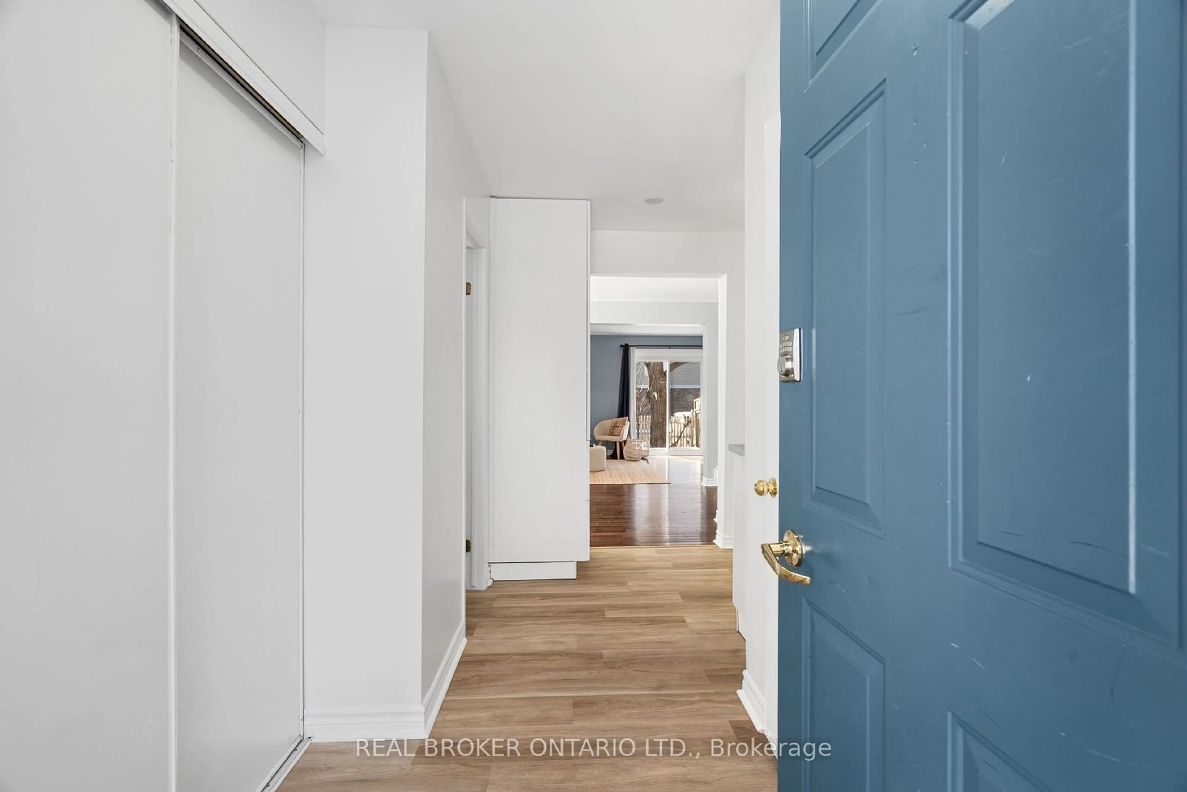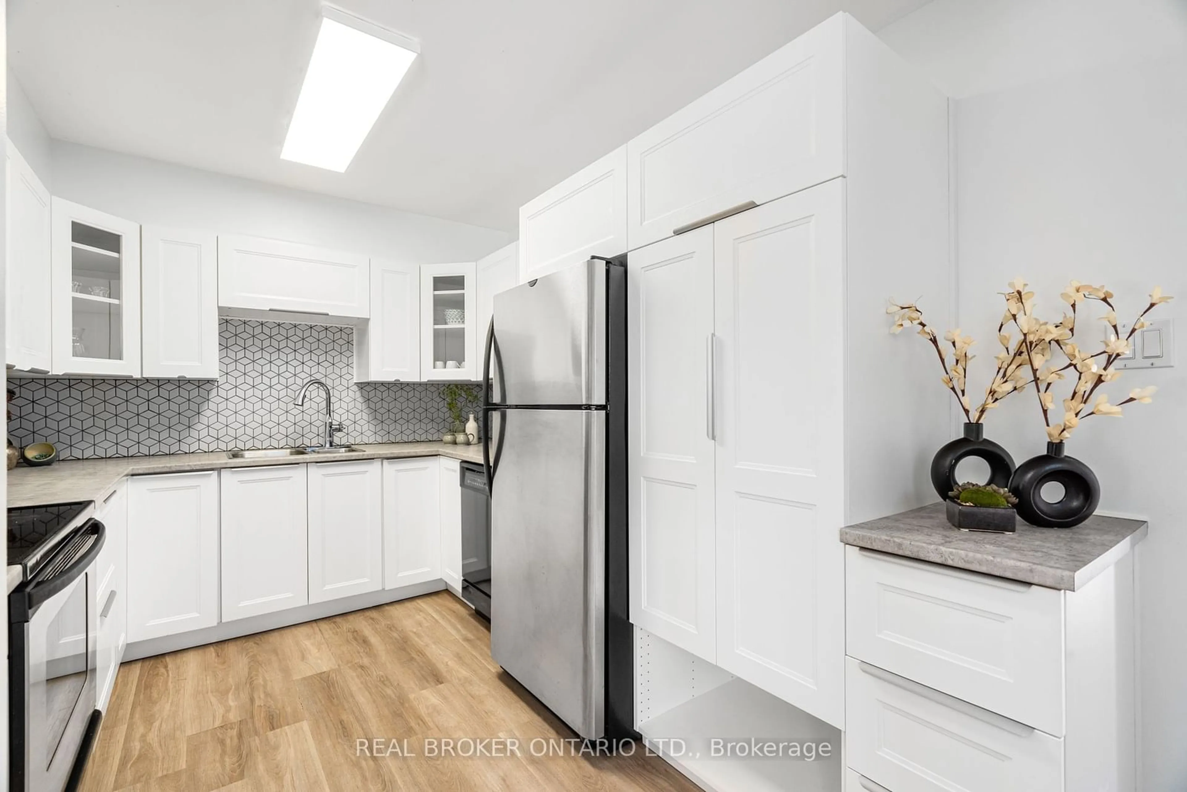95 Nelson St, Carleton Place, Ontario K7C 4H5
Contact us about this property
Highlights
Estimated ValueThis is the price Wahi expects this property to sell for.
The calculation is powered by our Instant Home Value Estimate, which uses current market and property price trends to estimate your home’s value with a 90% accuracy rate.Not available
Price/Sqft-
Est. Mortgage$2,233/mo
Tax Amount (2024)$3,200/yr
Days On Market20 hours
Description
Welcome to 95 Nelson Street West in charming Carleton Place! This semi-detached home has been thoughtfully updated throughout and is located on the corner lot surrounded by mature trees. The main entrance and kitchen feature modern luxury vinyl plank floors. The kitchen is bright & white, with stainless steel appliances and a fun geometric backsplash. Off the kitchen is a lovely dining area surrounded by windows allowing for ample natural light and a powder room with an ornate mirror. The sunny main living room comes with a cozy fireplace and slider to the large backyard. Upstairs, you will find a generously sized primary suite with a seating area, abundant closet space, and an upgraded cheater ensuite bathroom. The bathroom features a large standing glass shower, soaker tub, and double vanity (yay for not sharing sinks!). Two more bedrooms complete the upstairs. The finished basement provides additional flexible living space. From here, you're just a short walk or bike ride from schools, grocery stores, the OVRT trail, and the quaint shops and cafes of historic Bridge Street. Book your showing today!
Upcoming Open House
Property Details
Interior
Features
Bsmt Floor
Rec
5.91 x 4.79Utility
5.94 x 5.61Exterior
Features
Parking
Garage spaces 1
Garage type Attached
Other parking spaces 2
Total parking spaces 3
Property History
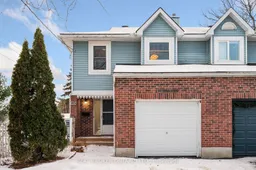 40
40
