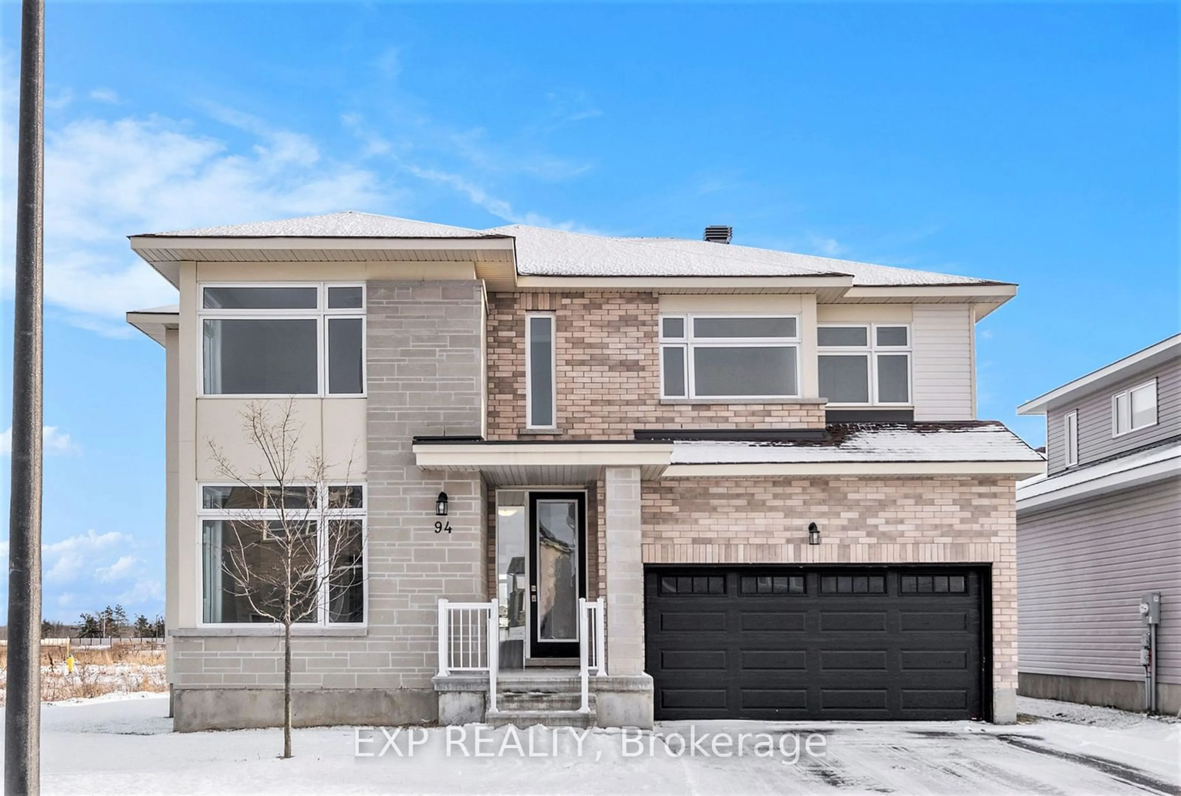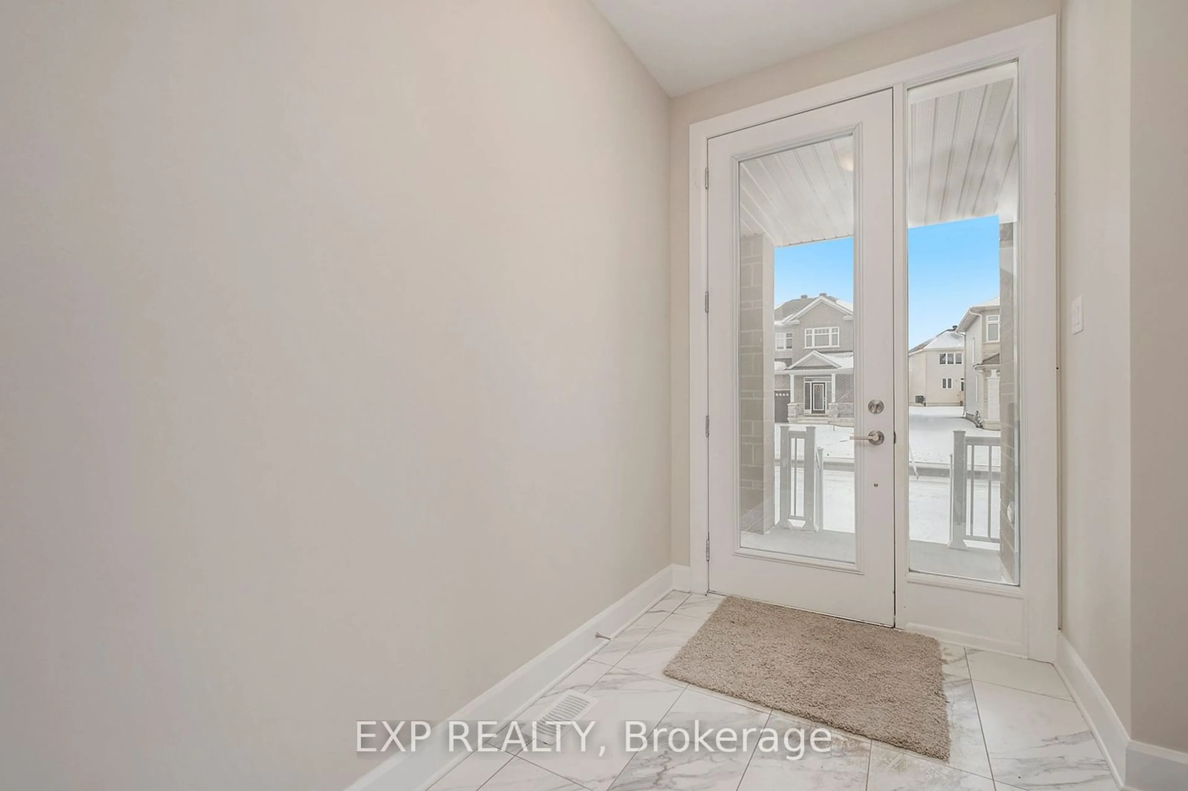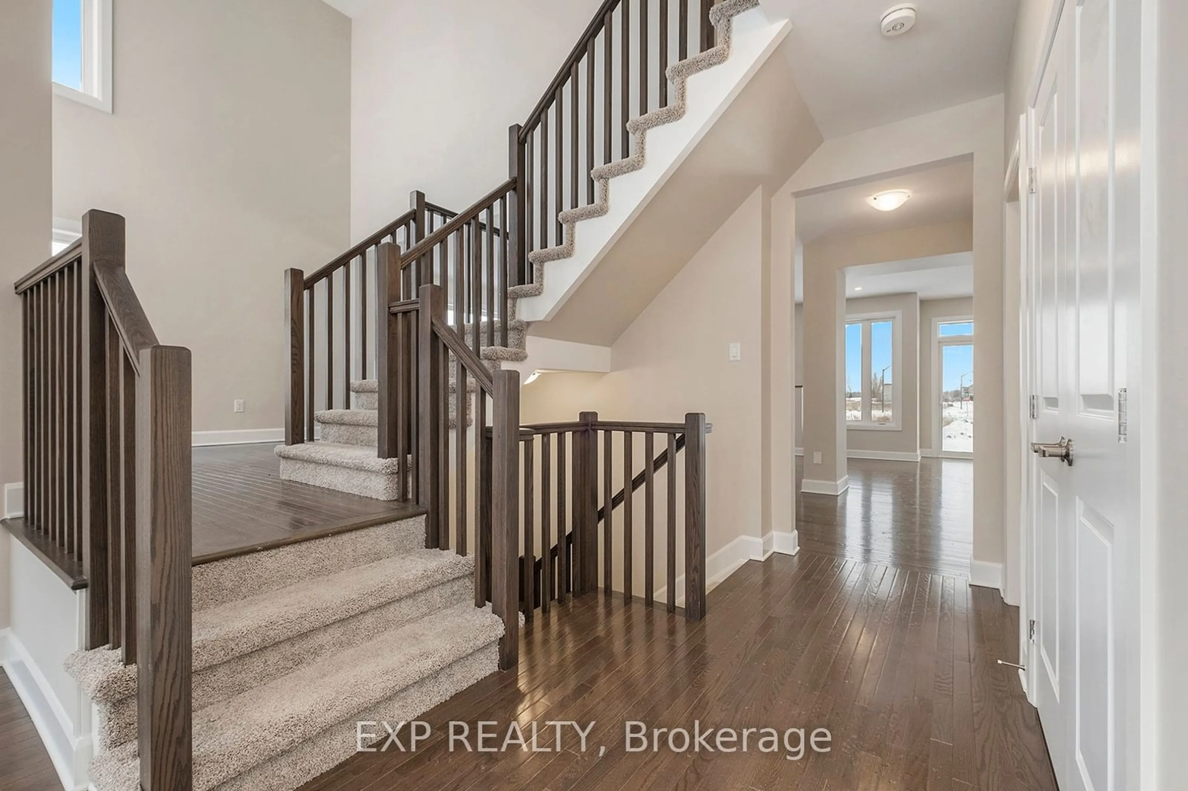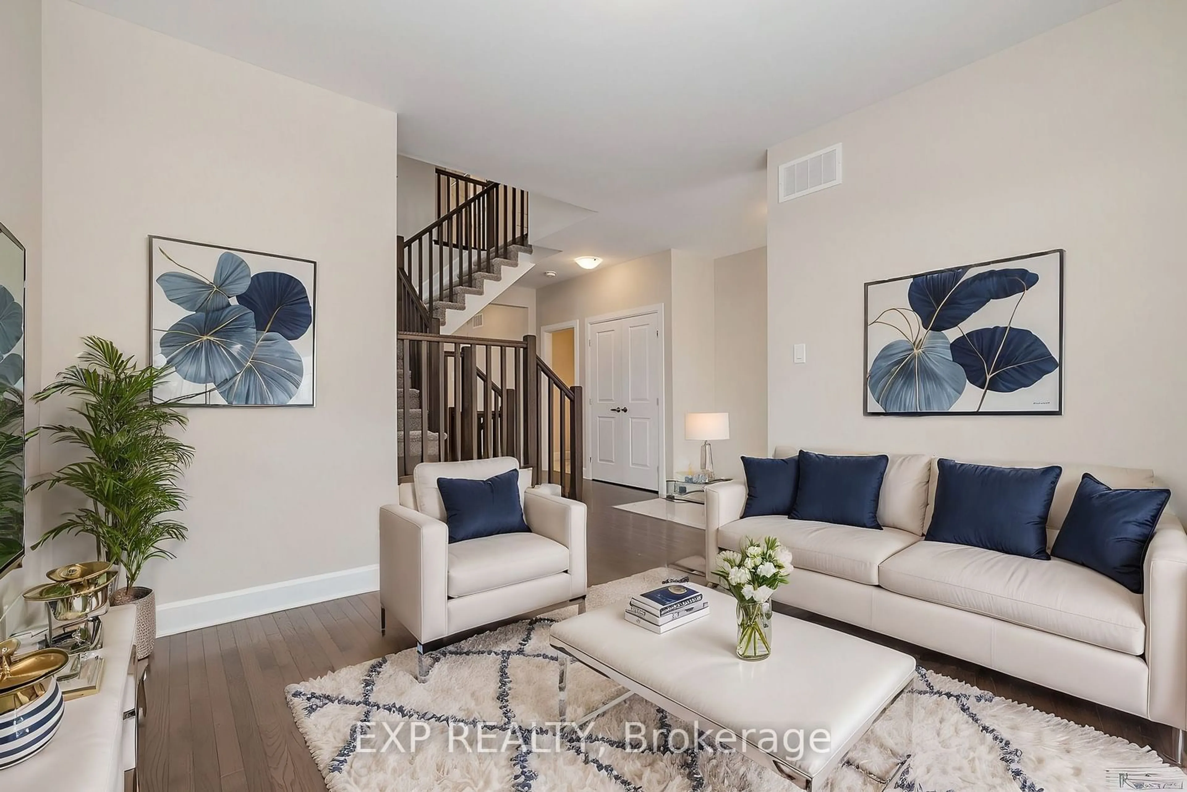94 Robertson Lane, Carleton Place, Ontario K7C 0R5
Contact us about this property
Highlights
Estimated ValueThis is the price Wahi expects this property to sell for.
The calculation is powered by our Instant Home Value Estimate, which uses current market and property price trends to estimate your home’s value with a 90% accuracy rate.Not available
Price/Sqft$332/sqft
Est. Mortgage$3,178/mo
Tax Amount (2024)$6,625/yr
Days On Market3 days
Description
Step into the perfect blend of modern design and serene living with the Olympia Skyline model, offering 2,400 sqft. of beautifully appointed space on a 50' lot. This stunning single-detached home is nestled in the peaceful community of Carleton Landing, providing a wonderful balance of privacy and convenience. Boasting 4 spacious bedrooms on the second floor, including a spa-like ensuite with a luxurious walk-in glass shower, expansive double vanity and a soaker tub. The main floor features gleaming hardwood floors and potlights throughout, adding warmth and elegance to the open-concept layout. The high-ceiling living room invites an abundance of natural light, creating a bright and airy atmosphere. A cozy fireplace anchors the living area, offering a perfect place to unwind. The gourmet kitchen is perfect for entertaining or family meals, while a den located above the main floor offers additional versatile space that can be used as an office, playroom, or reading nook.Convenience is key with a main floor laundry/mudroom, making daily tasks a breeze. This home is ideally located just minutes from the Trans Canada Highway, with easy access to Kanata, Ottawa West, and a variety of local amenities. Schools, parks, shopping, restaurants, and more are all within close reach, making this an unbeatable location for your familys lifestyle. Come explore your new home in Carleton Landing and experience the charm of this exceptional community.
Upcoming Open House
Property Details
Interior
Features
Main Floor
Laundry
3.93 x 2.16Tile Floor
Powder Rm
1.25 x 2.16Tile Floor
Foyer
1.95 x 5.71Kitchen
4.91 x 4.14Pantry / Pot Lights / Window
Exterior
Features
Parking
Garage spaces 2
Garage type Attached
Other parking spaces 2
Total parking spaces 4
Property History
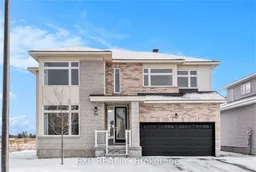 30
30
