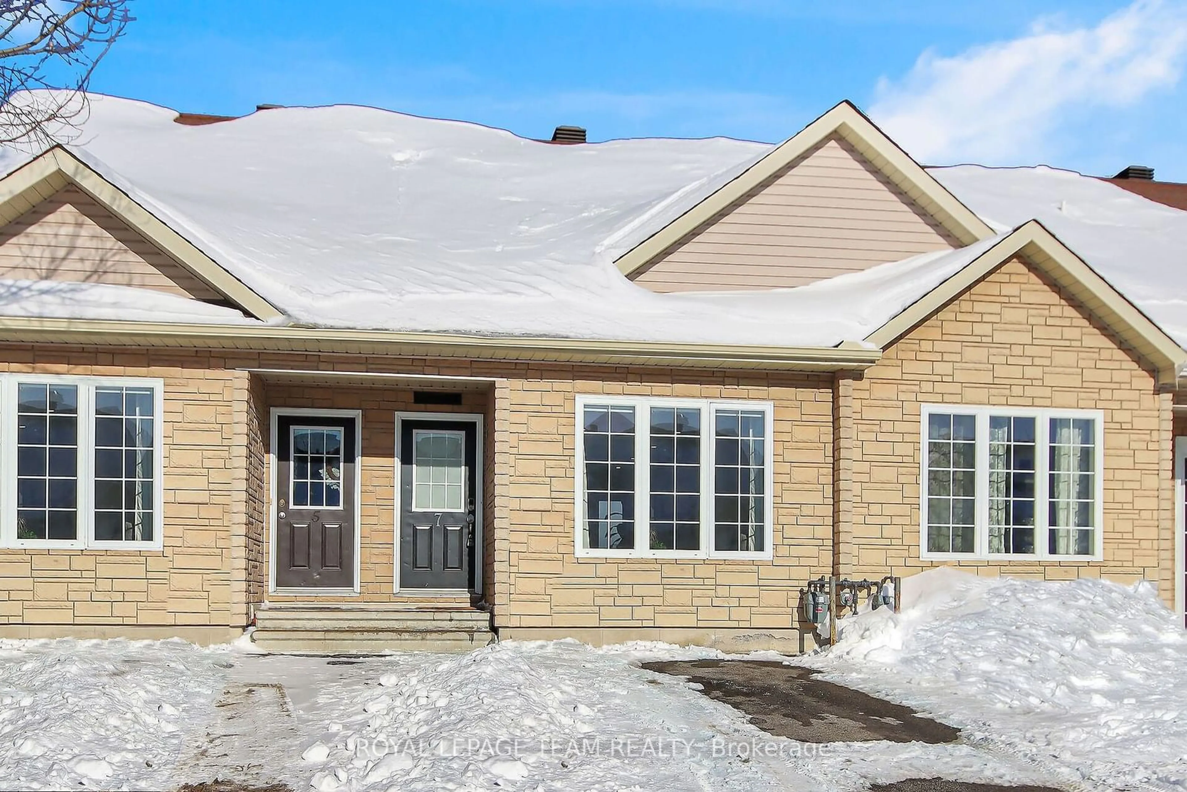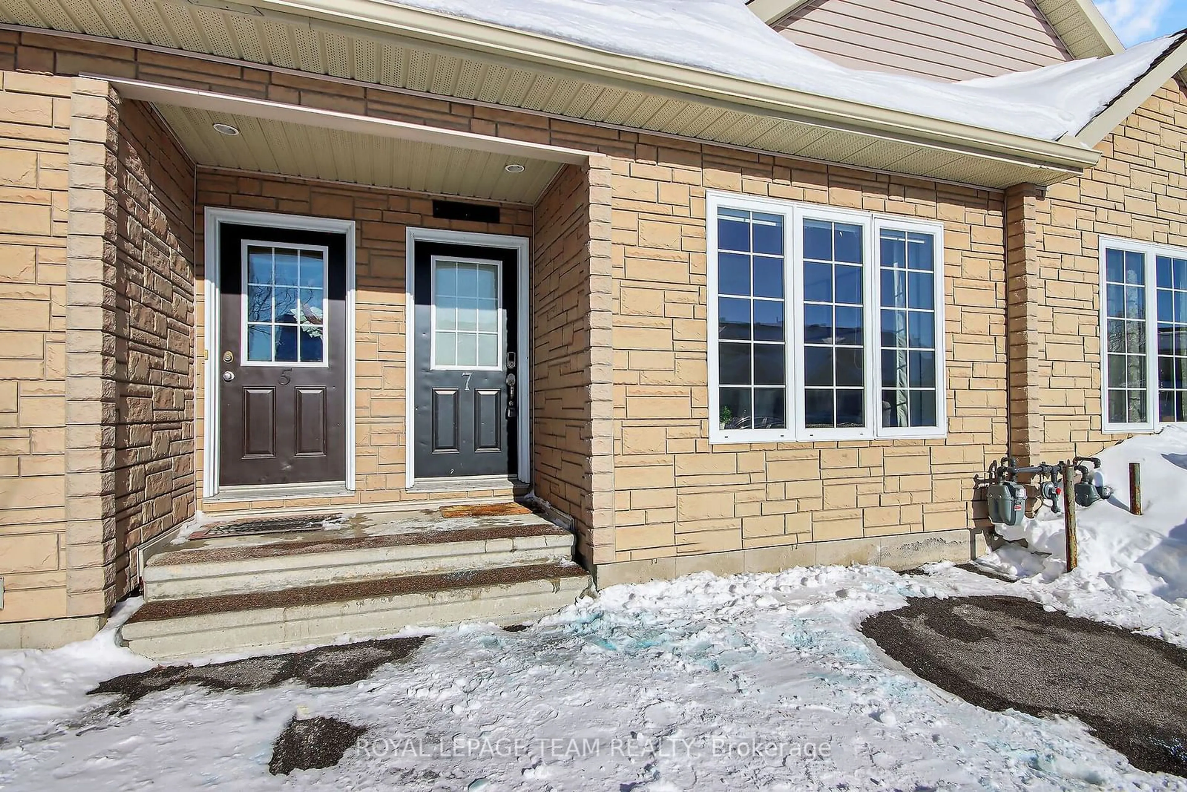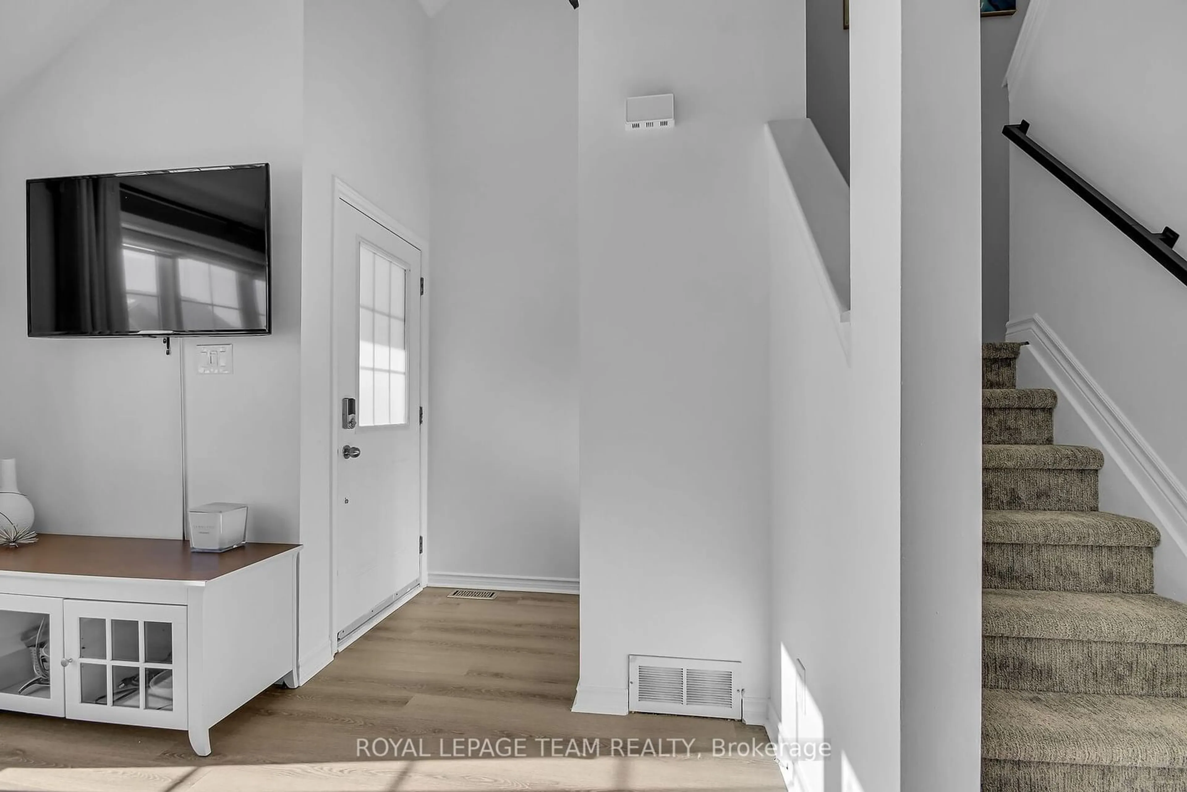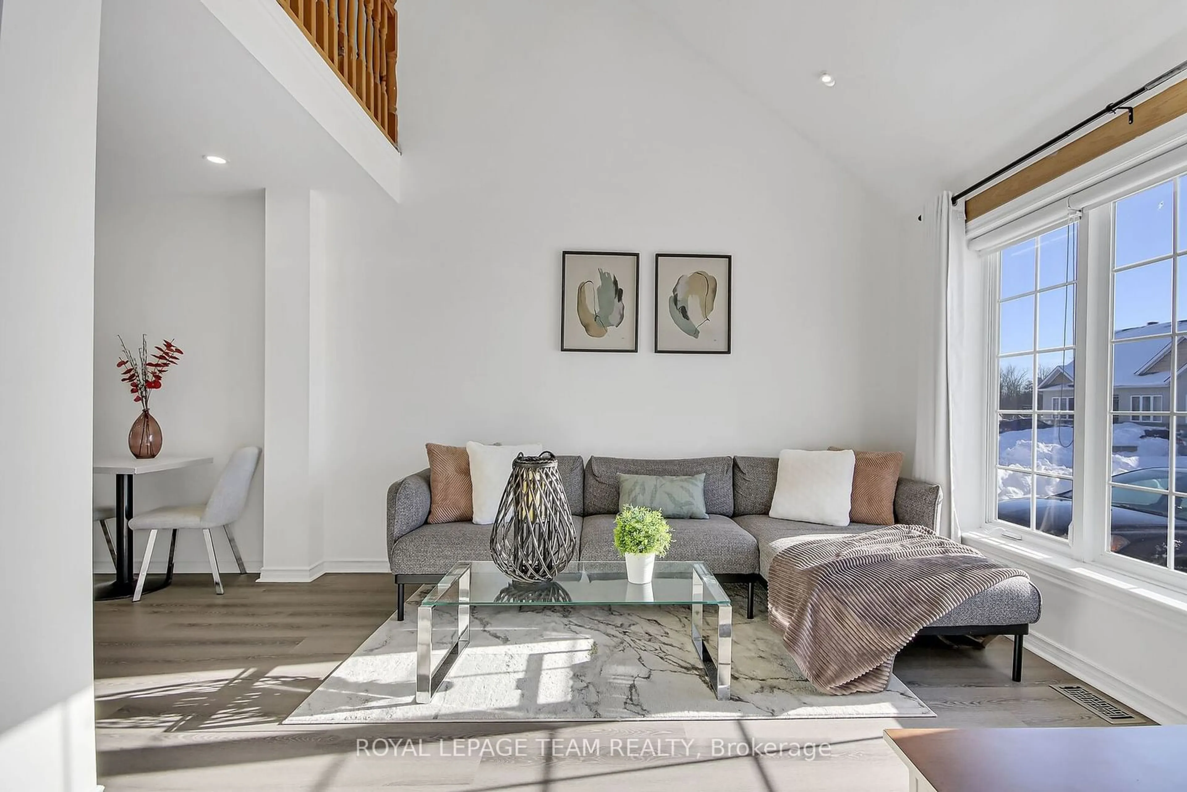7 Spicer St, Carleton Place, Ontario K7C 4S3
Contact us about this property
Highlights
Estimated ValueThis is the price Wahi expects this property to sell for.
The calculation is powered by our Instant Home Value Estimate, which uses current market and property price trends to estimate your home’s value with a 90% accuracy rate.Not available
Price/Sqft-
Est. Mortgage$1,932/mo
Tax Amount (2024)$2,944/yr
Days On Market4 days
Description
Welcome home to this beautifully renovated 2-bed, 2-bath home in the heart of Carleton Place! Meticulously maintained, this home boasts an open-concept layout, new luxury vinyl plank flooring and an abundance of natural light. The main floor features a spacious living room with a soaring vaulted ceiling, seamlessly flowing into the brand-new kitchen, which offers ample cabinetry and counter space to please the chef in you, elegant finishes and stainless steel appliances, with plenty of space for a dining table. The primary bedroom and a stylish 4-piece bathroom complete the main floor. Upstairs, a versatile flex space awaits ~ perfect for a home office, family room, or whatever suits your lifestyle, along with a second bedroom and another full 4-piece bath. The unspoiled lower level provides endless possibilities, with ample space for a future living area, tons of storage, room for a third bedroom and rough in for an additional bathroom. Step outside to a fully fenced yard, perfect for entertaining, with plenty of space for gardening and outdoor activities. The driveway accommodates two cars, offering convenient parking. Nestled in a sought-after neighbourhood, this home is just steps from restaurants, shops, parks and all the fantastic amenities Carleton Place has to offer, all while being just a short commute to Ottawa. Recent updates include a brand-new kitchen (2025), luxury vinyl plank flooring on the main floor (2023), pot lights (2021) and more! This home is ideal for first-time buyers or downsizers seeking the convenience of having all the key living spaces, including the primary bedroom, on the main floor - eliminating the need for stairs. Don't miss out on this rare opportunity!
Property Details
Interior
Features
Exterior
Features
Parking
Garage spaces -
Garage type -
Total parking spaces 2
Property History
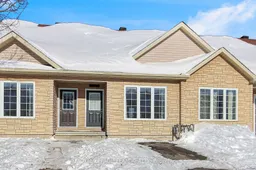 25
25
