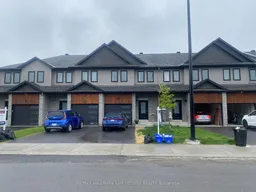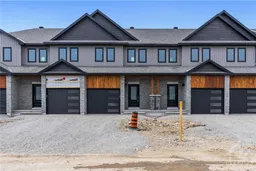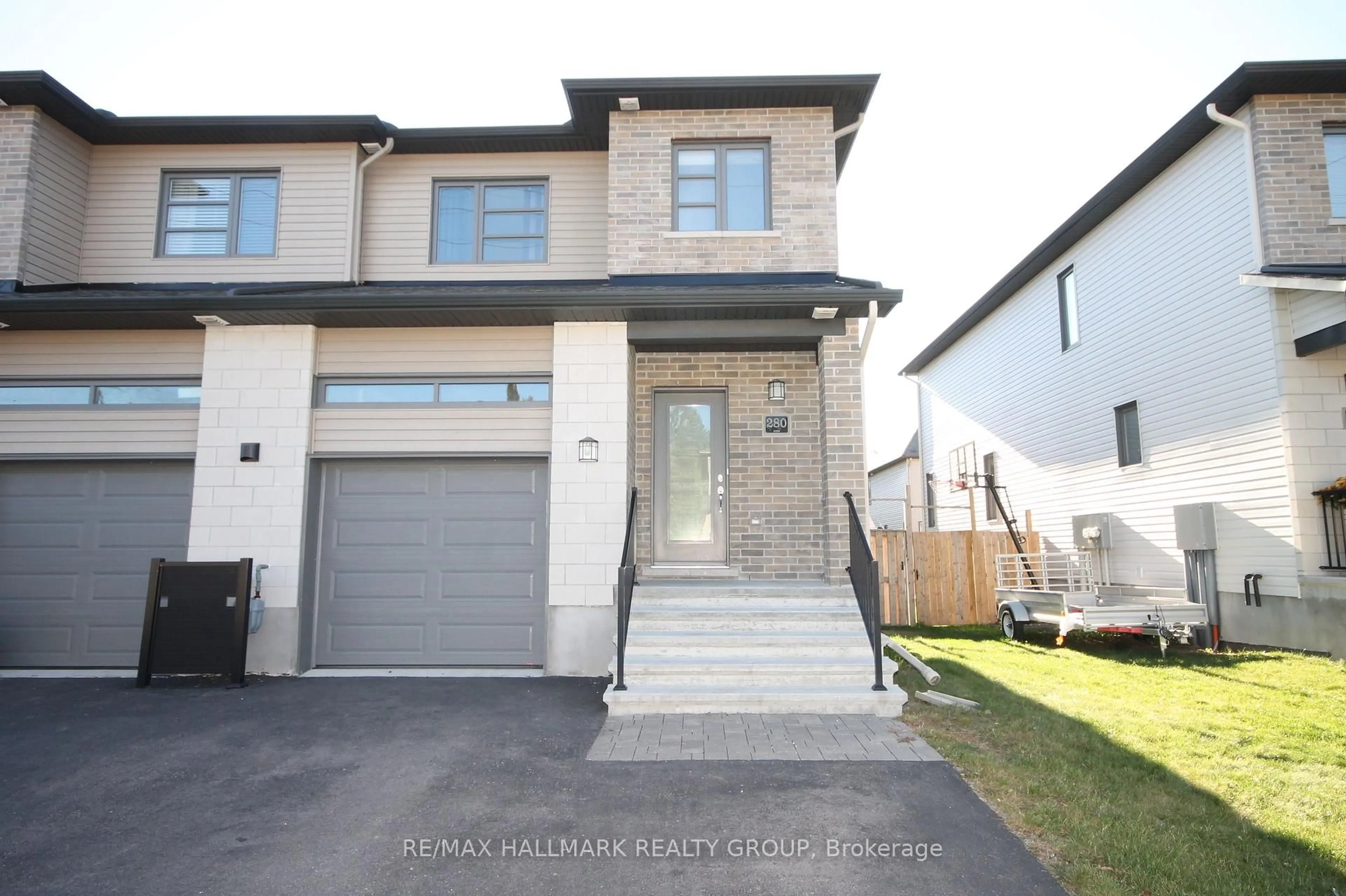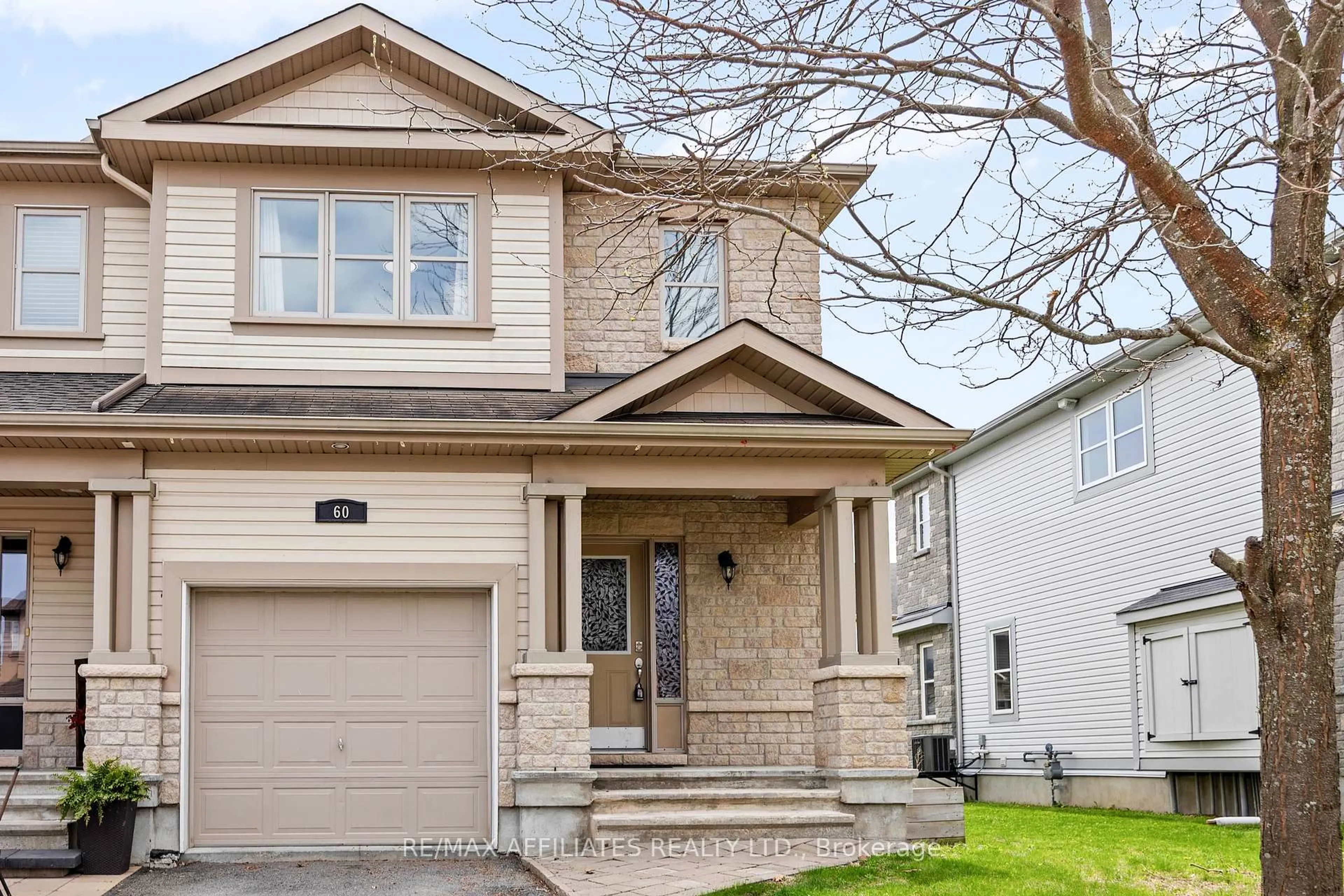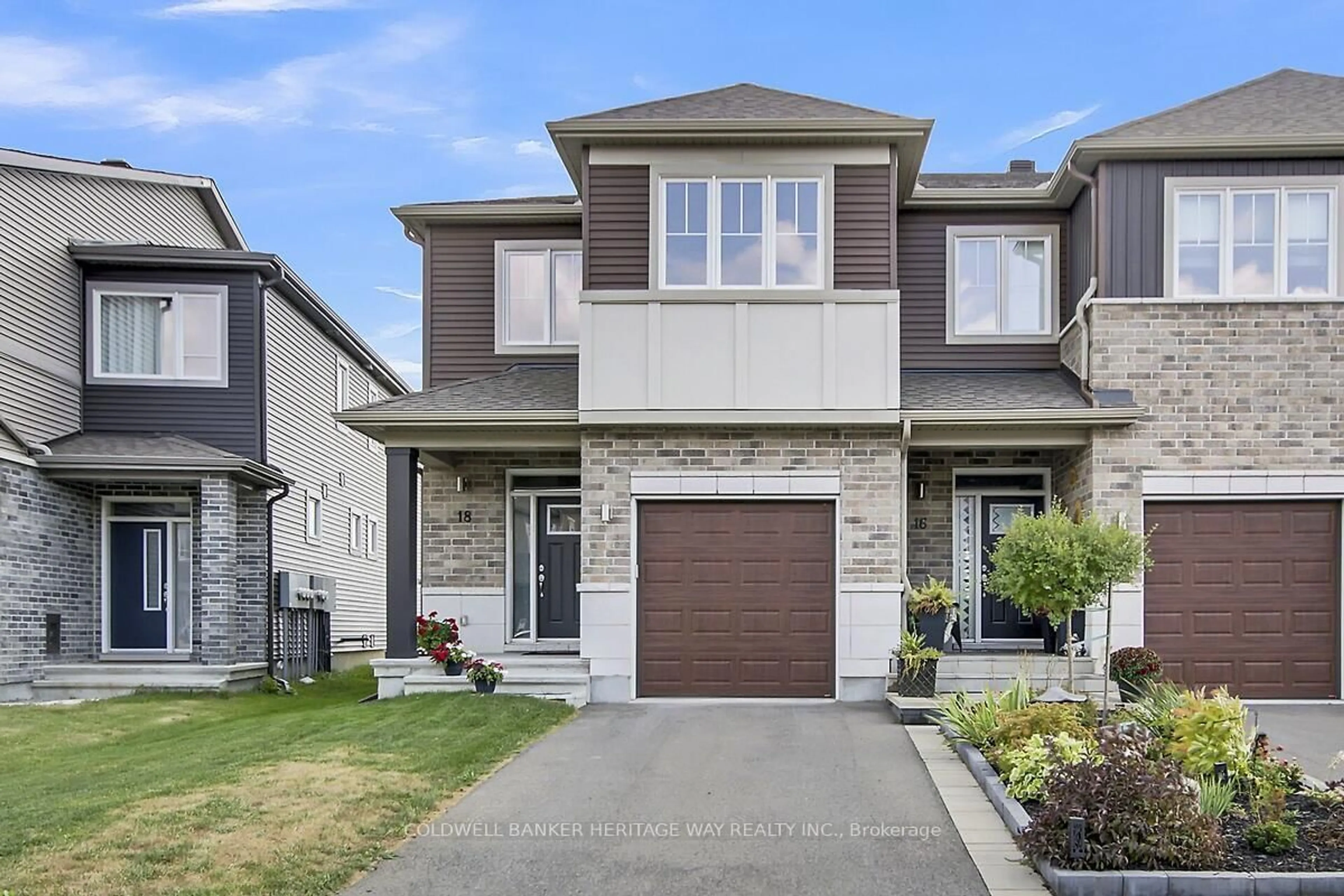Welcome to this exceptional townhome, perfectly located just a short walk from the scenic river and local high school. This beautifully designed Neil Corp "Cameron" model offers a spacious, open-concept main floor with a stylish kitchen flowing seamlessly into the living and dining areas perfect for both entertaining and everyday living. The main floor also features a convenient 2-piece powder room, direct garage access, and a welcoming foyer that sets the tone for this inviting home. Upstairs, you'll find a generous primary bedroom complete with a walk-in closet and a private ensuite bathroom. Two additional well-sized bedrooms, a full bathroom, and a laundry area complete this level, providing both comfort and functionality. The lower level offers ample storage space, ensuring a clutter-free home. Notable upgrades include sleek laminate flooring on the main level, elegant pot lights in the kitchen, living, and dining areas, modernized kitchen finishes, and glass doors in the primary ensuite. With its fantastic layout, stylish upgrades, and prime location, this townhome is a wonderful place to call home. Don't miss out on this incredible opportunity.
Inclusions: Stove, hood fan, refrigerator, dishwasher, washer, dryer
