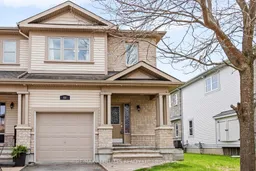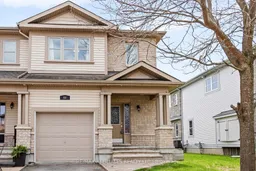This lovely two storey end unit townhome is located in the heart of Carleton Place. If you want to be close to Ottawa yet looking for that small town feel with the convenience of amenities close by, then Stonewater Bay is the community for you! This home has an open concept kitchen and living/dining area, perfect for spending quality time together. You can enjoy your evenings spent on the back deck in the fully fenced in backyard, providing you with an additional outdoor living area. The second floor has a large primary bedroom with both a walk in closet and an en-suite. The two additional bedrooms are very generous in size and there is the added bonus of the laundry conveniently located on the same level. The partially finished basement provides the opportunity for a family room, office, studio, and more! The Mississippi River Trail is steps away at the end of Hackberry Trail and leads to a beautiful pond and park area with lots of green space. To top it off, you are only minutes from shopping, restaurants, recreation and so much more!
Inclusions: Refrigerator, stove, dishwasher, washer, dryer, curtains, rods, blinds and shed.





