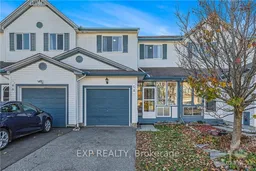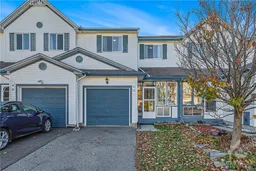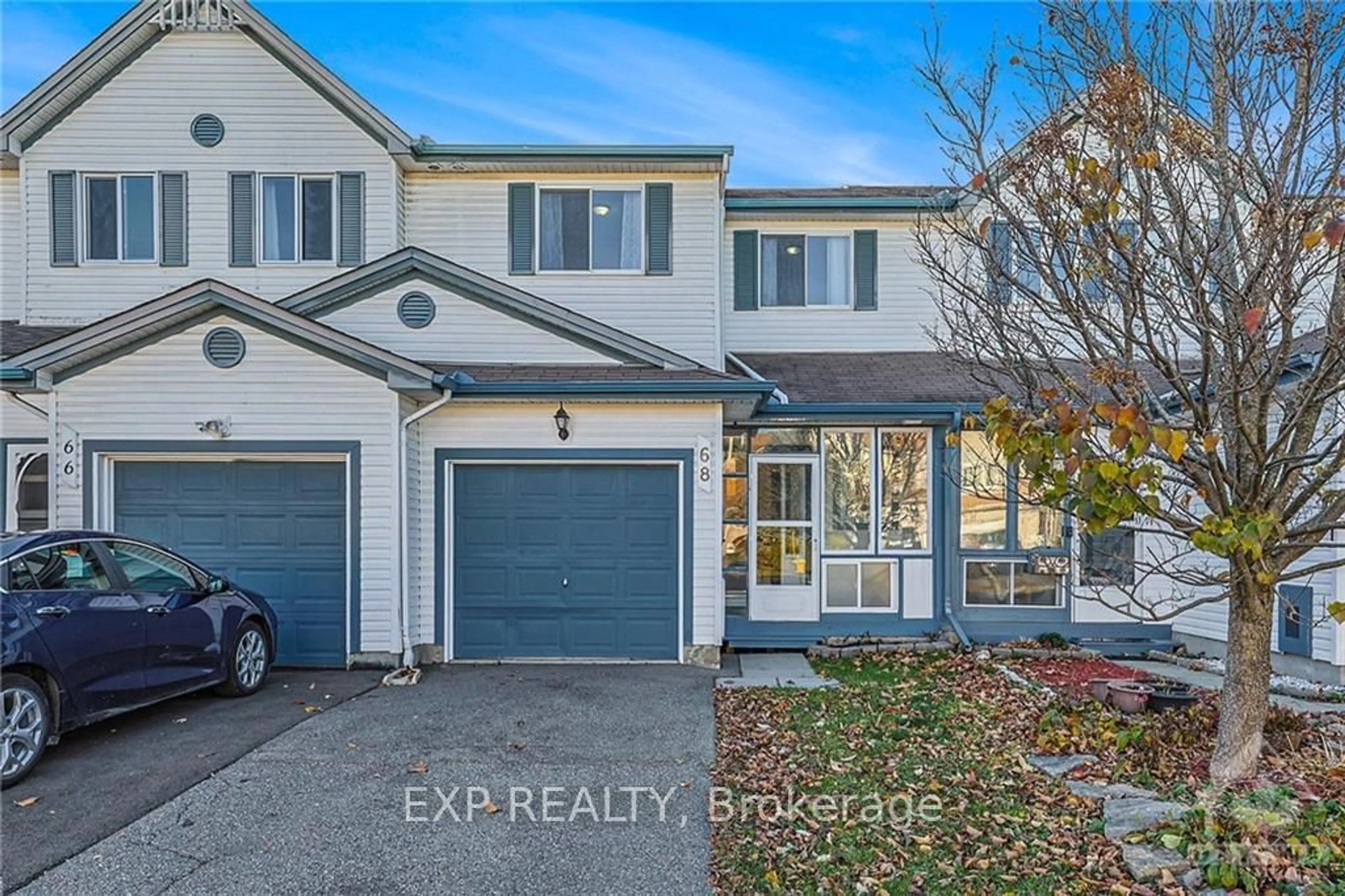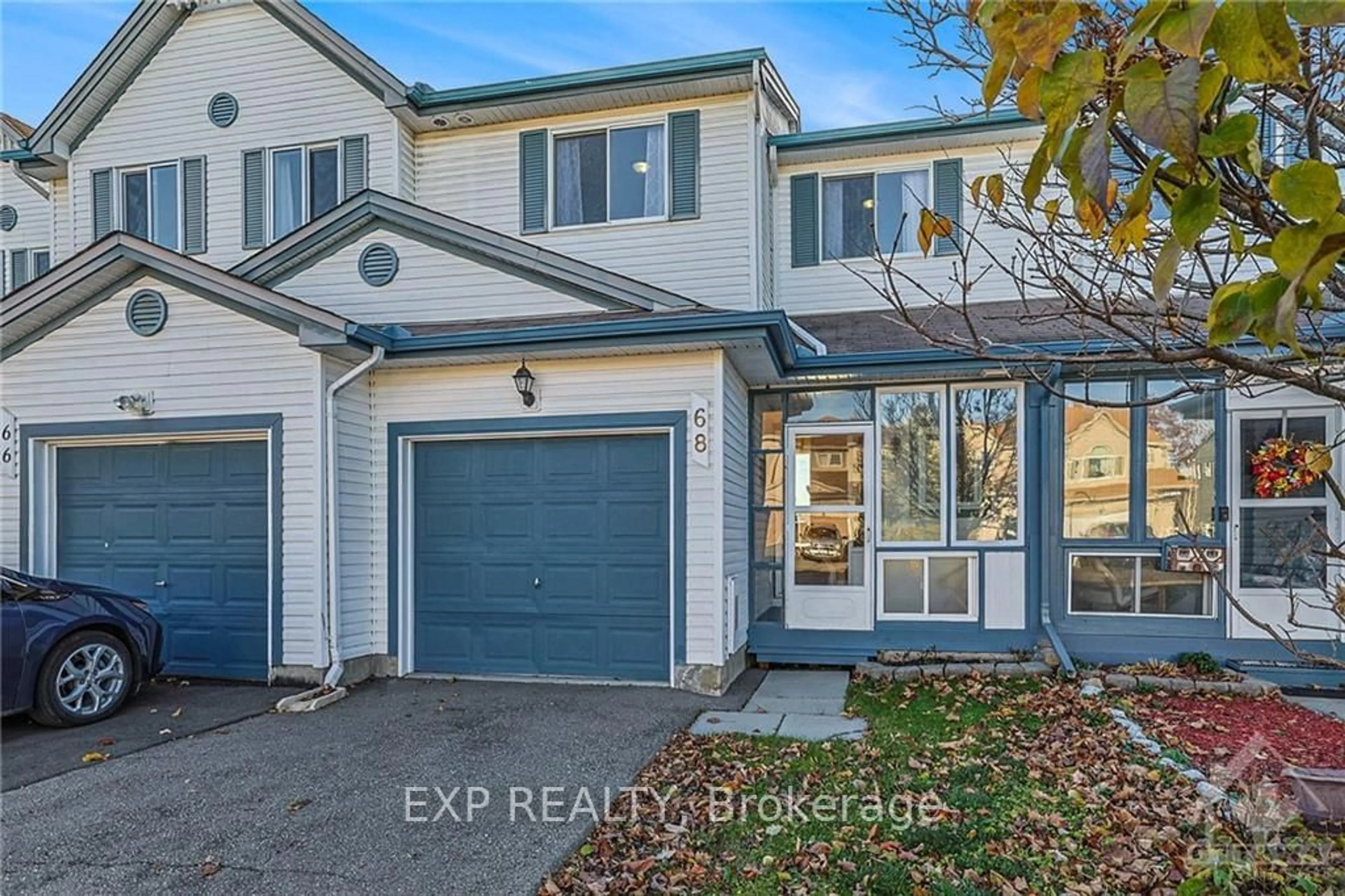68 CRAMPTON Dr, Carleton Place, Ontario K7C 4P7
Contact us about this property
Highlights
Estimated ValueThis is the price Wahi expects this property to sell for.
The calculation is powered by our Instant Home Value Estimate, which uses current market and property price trends to estimate your home’s value with a 90% accuracy rate.Not available
Price/Sqft-
Est. Mortgage$2,061/mo
Tax Amount (2024)$3,074/yr
Days On Market11 days
Description
Flooring: Tile, Located in the desirable community of Mississipi Quays in Carleton Place, with easy access to local amenities, nature trails, schools and the hospital, this location can't be beat! Freshly painted in neutral tones, this 3 bed 3 bath townhome offers quality and convenience at an affordable price. Relax outdoors in the comfort of your enclosed porch; a peaceful retreat for a quiet moment with a coffee and a book. Once inside, you can appreciate upgrades like ceramic tile in the foyer, kitchen and powder room, and hardwood flooring spanning the open concept living/dining area with cozy gas fireplace. Bedrooms are carpet-free also, with hardwood continuing on the second floor. Primary bedroom is bright and spacious with a convenient walk in closet. Two more bedrooms complete the 2nd level, along with the family bath. Finished basement offers great additional living space along with storage, laundry/utility room and a 3pc bathroom for your convenience., Flooring: Hardwood, Flooring: Laminate
Property Details
Interior
Features
2nd Floor
Br
2.94 x 3.58Br
2.89 x 2.99Bathroom
1.54 x 2.43Prim Bdrm
4.03 x 4.11Exterior
Features
Parking
Garage spaces 1
Garage type Attached
Other parking spaces 1
Total parking spaces 2
Property History
 25
25 25
25

