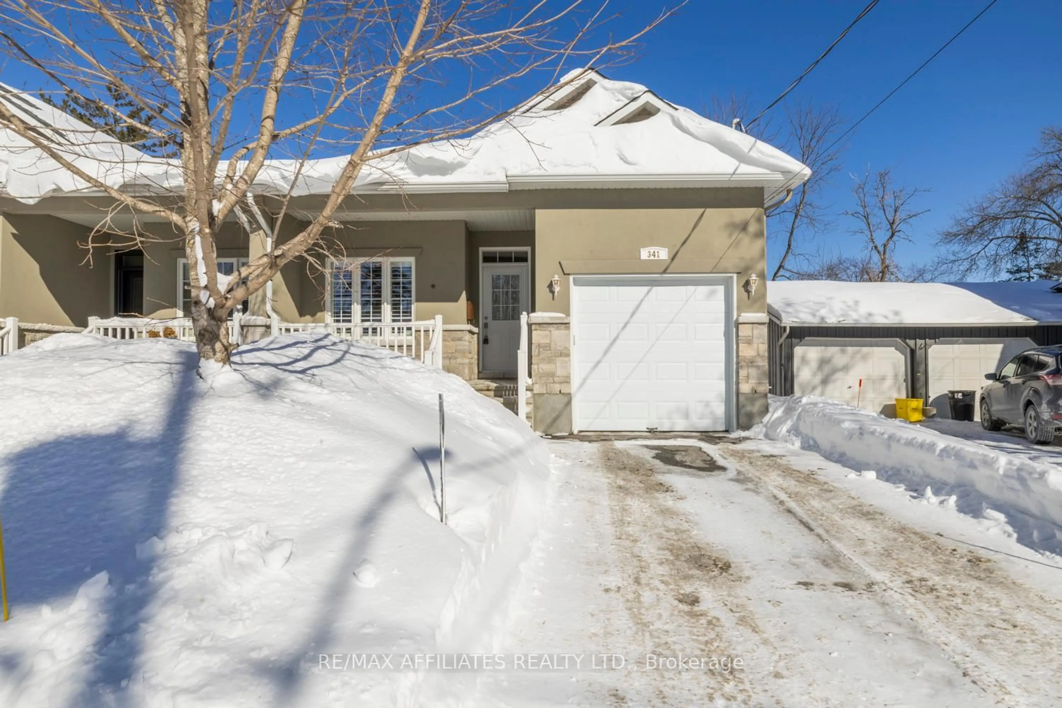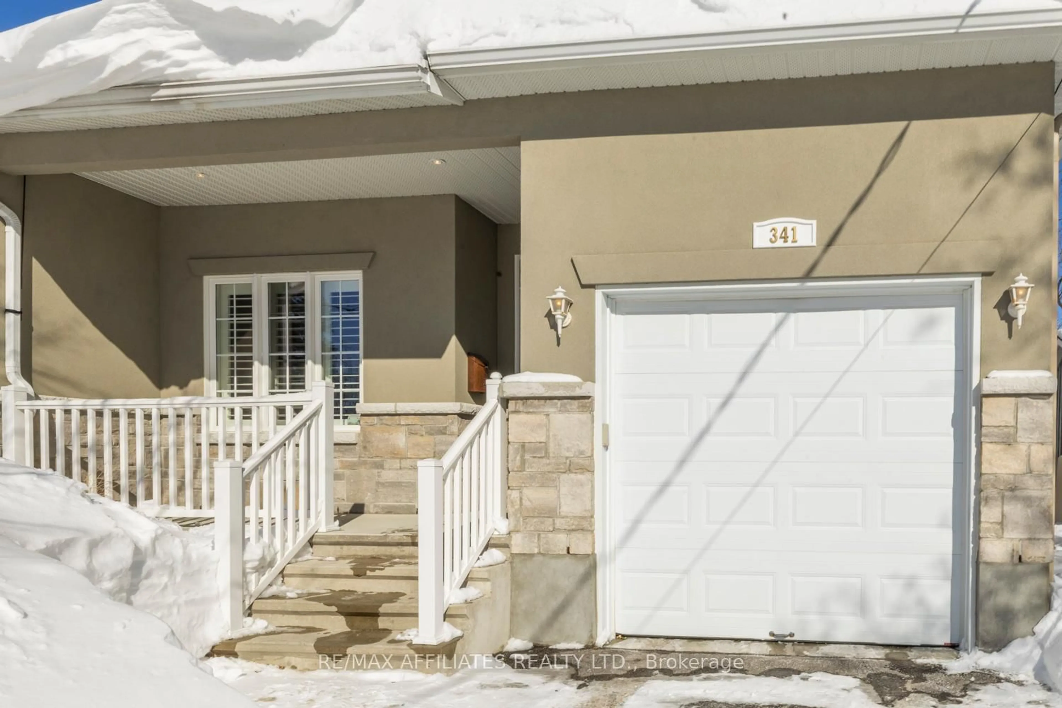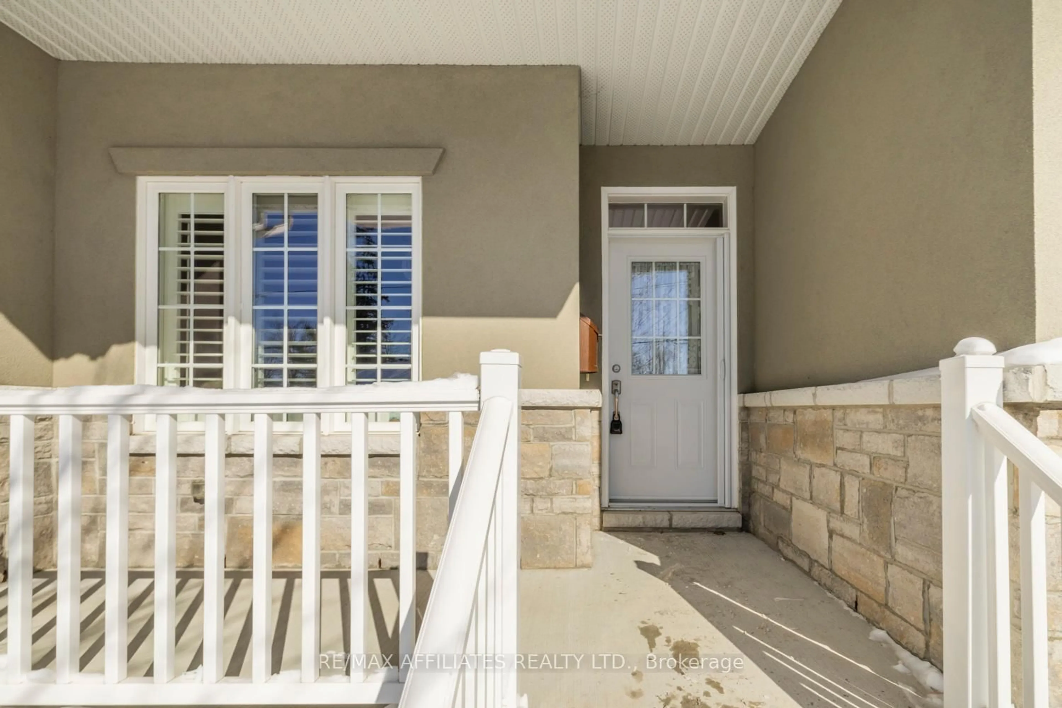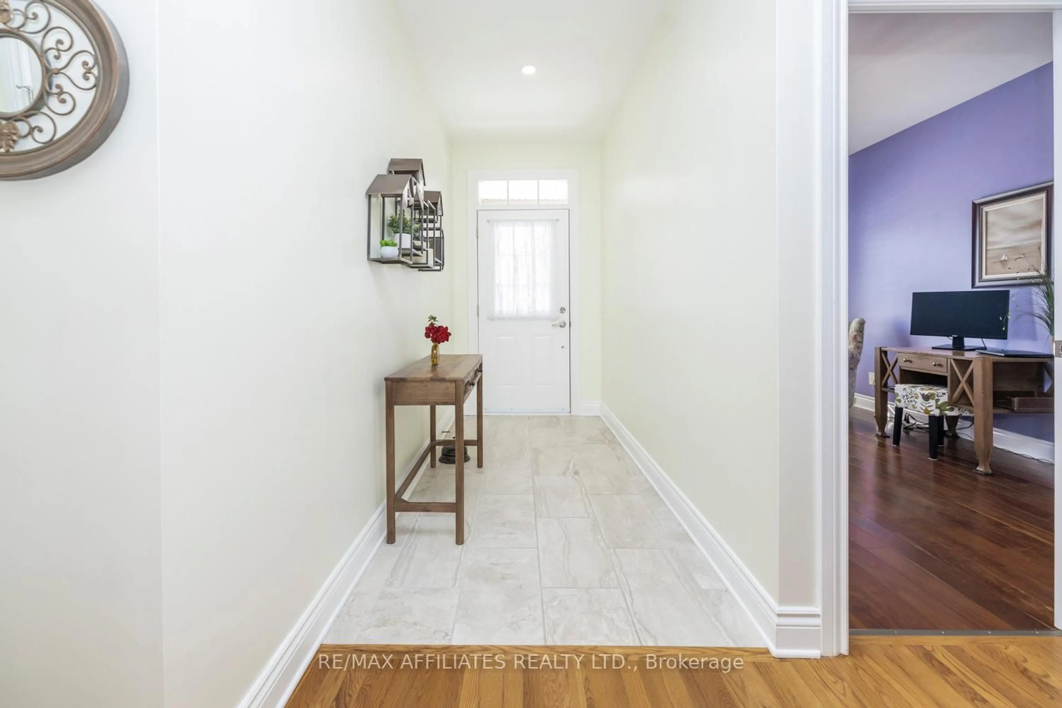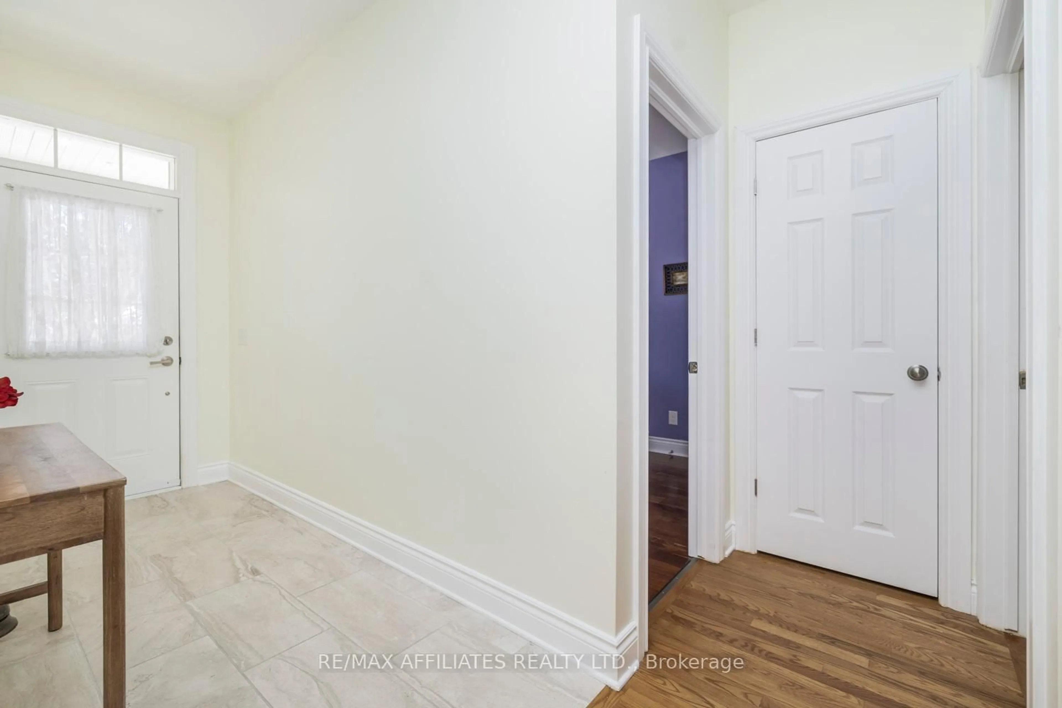341 Moffatt St, Carleton Place, Ontario K7C 3L6
Contact us about this property
Highlights
Estimated ValueThis is the price Wahi expects this property to sell for.
The calculation is powered by our Instant Home Value Estimate, which uses current market and property price trends to estimate your home’s value with a 90% accuracy rate.Not available
Price/Sqft-
Est. Mortgage$2,362/mo
Tax Amount (2024)$3,868/yr
Days On Market3 days
Description
Set on a quiet residential street in Carleton Place, this semi-detached bungalow is a perfect blend of comfort, convenience, and thoughtful design. With 2+1 bedrooms and 2 full baths, it offers a functional layout that suits a variety of lifestyles. The bright and airy main living space welcomes you with its open-concept flow, making it ideal for both relaxed mornings and lively gatherings. The kitchen is well-appointed, offering plenty of storage and prep space including upgraded cabinetry to the ceiling plus a pantry in the hallway! With hardwood and tile throughout the main level, extra wide hallways and extra wide doors, it's an ideal space for those with additional mobility needs. The lower level provides extra flexibility with an additional bedroom, office/hobby room/gym space and a pet washing room; if you prefer, the rough-in allows for an additional full bathroom instead. Step outside to enjoy the fully fenced backyard, where a large deck with a privacy screen creates an inviting space for outdoor dining, entertaining, or simply unwinding in the fresh air. The attached single-car garage adds everyday convenience, while the prime location ensures youre just a short walk from downtown, the river, and beautiful parks. With Notre Dame and St Gregory schools nearby and easy access to local amenities, this home is a wonderful opportunity to settle into a welcoming community while enjoying all the comforts of modern suburban living.
Property Details
Interior
Features
Bsmt Floor
Office
5.20 x 1.90Rec
9.30 x 4.203rd Br
3.60 x 2.80Exterior
Features
Parking
Garage spaces 1
Garage type Attached
Other parking spaces 1
Total parking spaces 2
Property History
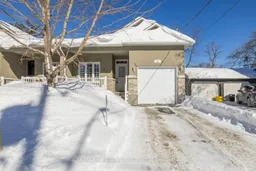 40
40
