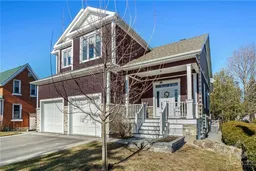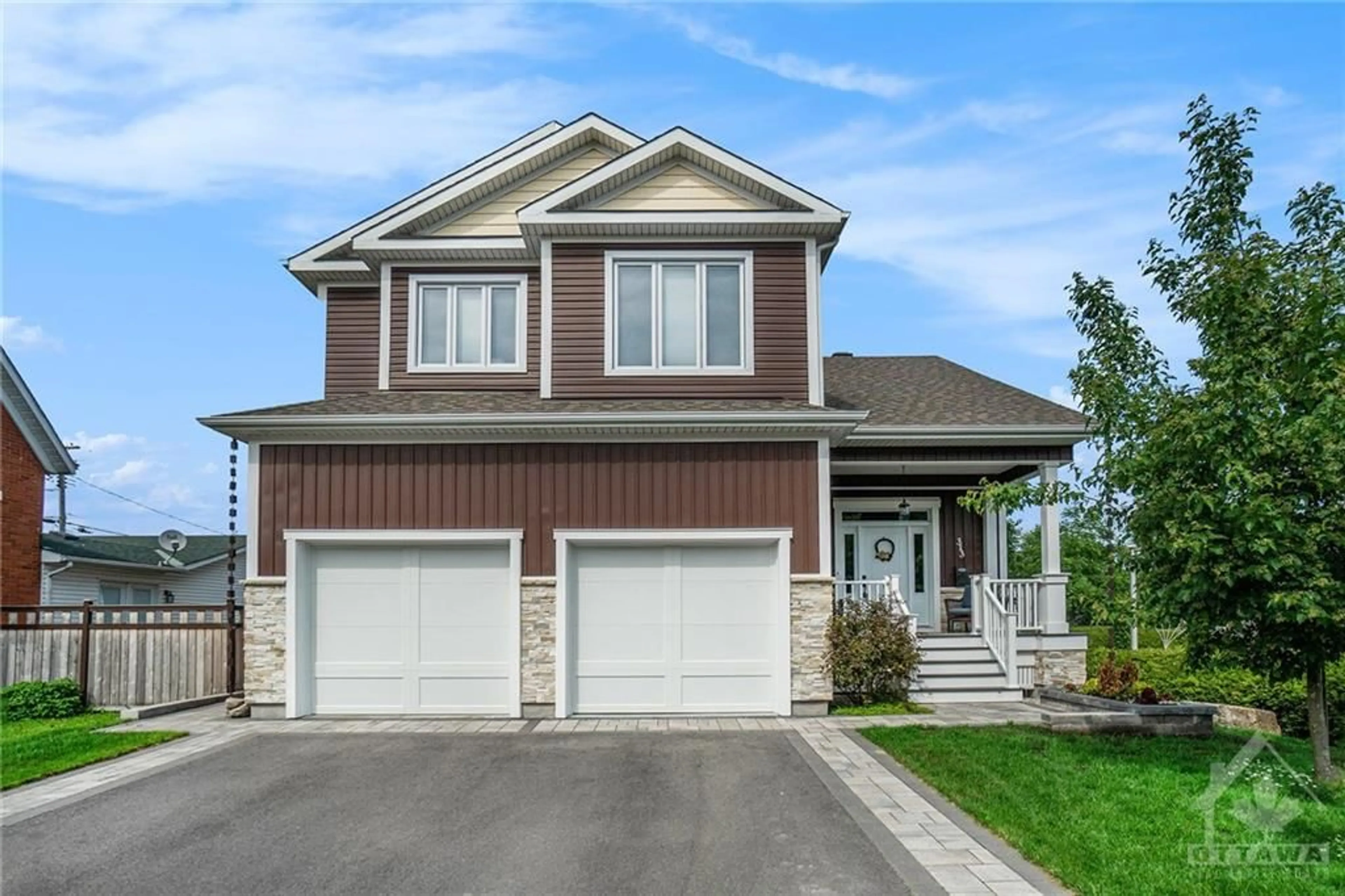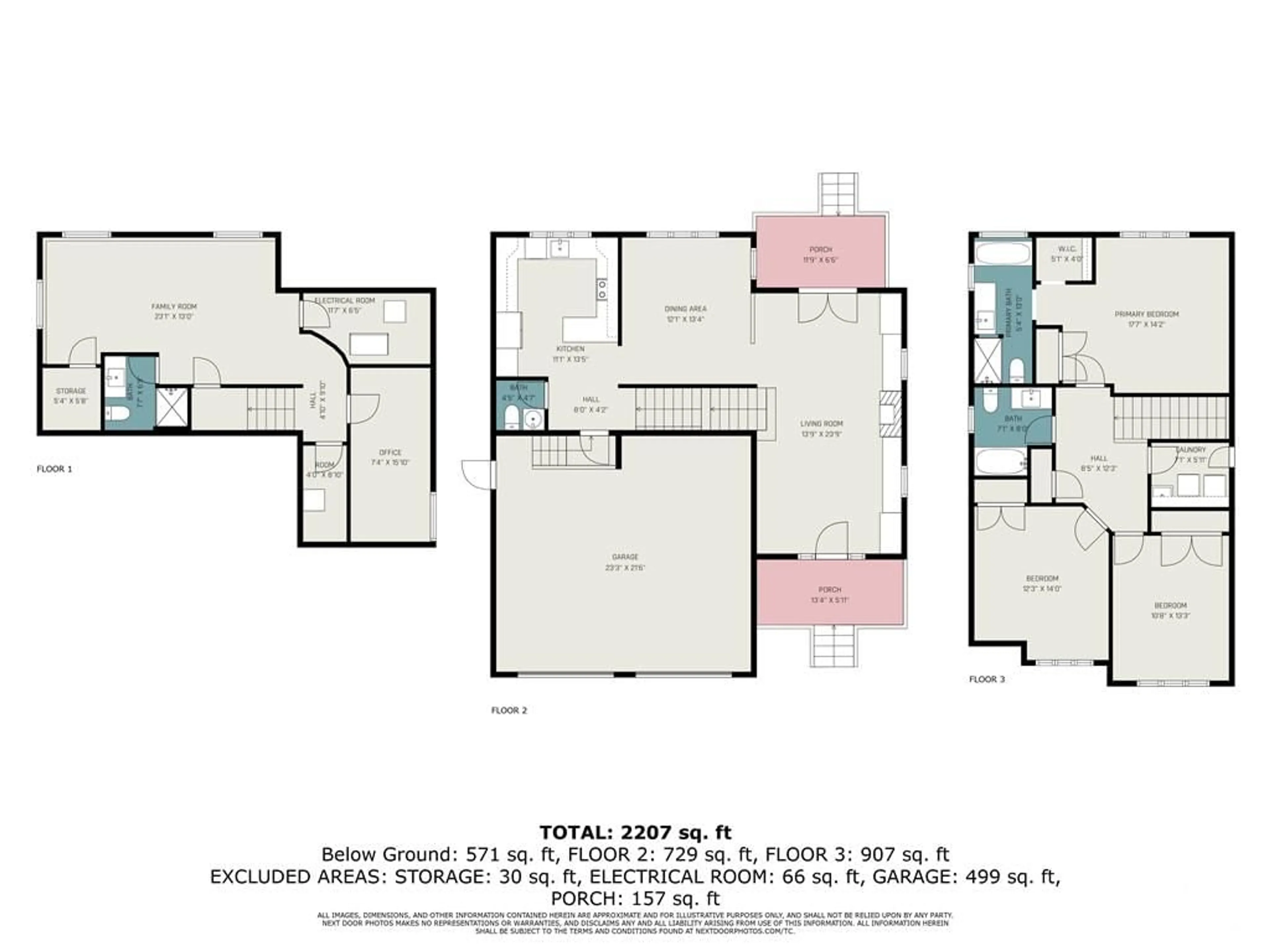313 ST PAUL St, Carleton Place, Ontario K7C 3E1
Contact us about this property
Highlights
Estimated ValueThis is the price Wahi expects this property to sell for.
The calculation is powered by our Instant Home Value Estimate, which uses current market and property price trends to estimate your home’s value with a 90% accuracy rate.$850,000*
Price/Sqft-
Days On Market135 days
Est. Mortgage$3,650/mth
Tax Amount (2024)$5,020/yr
Description
This custom-built home is an absolute knockout! Attention to detail was given to every single inch of this masterfully built property. Located right in town so close to all the very best that Carleton Place has to offer! Wonderful floor plan w/large windows on all levels that flood this home with natural light. 10ft ceilings in the living room and 9ft ceilings throughout the main & 2nd floor. 7" wide American walnut hardwood floors grace both levels including the lighted staircases. Large bedrooms on the second level w/the primary bedroom complete with walk-in closet, extra closet, ensuite w/separate shower, soaker tub and heated floors in both bathrooms. The laundry room can also be found on this level. The lower level offers a wonderful family room, 4th bedroom or office, full bath and ample storage. The garage will also impress- fully finished, heated, shaft drive garage doors, workbench, storage and hot & cold running water. Only 2 blocks from Trans Canada bike trail. 24hrs irrev.
Property Details
Interior
Features
Lower Floor
Storage Rm
5'4" x 5'8"Family Rm
23'1" x 13'0"Full Bath
7'7" x 6'9"Other
4'0" x 8'10"Exterior
Features
Parking
Garage spaces 2
Garage type -
Other parking spaces 2
Total parking spaces 4
Property History
 30
30

