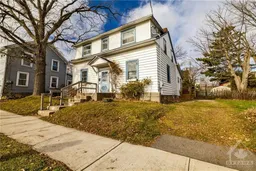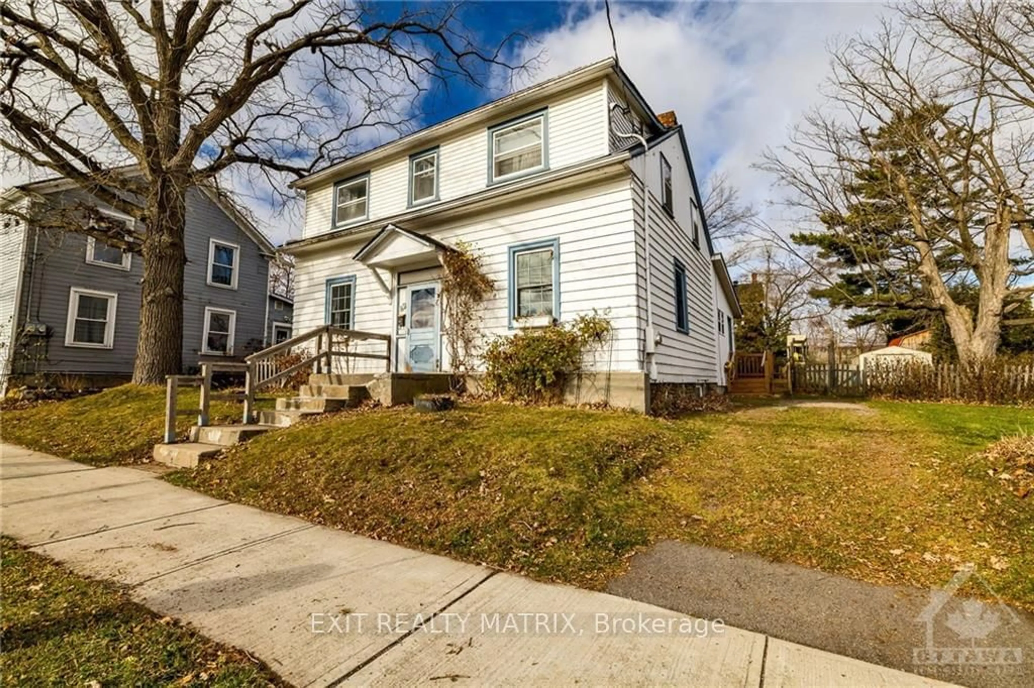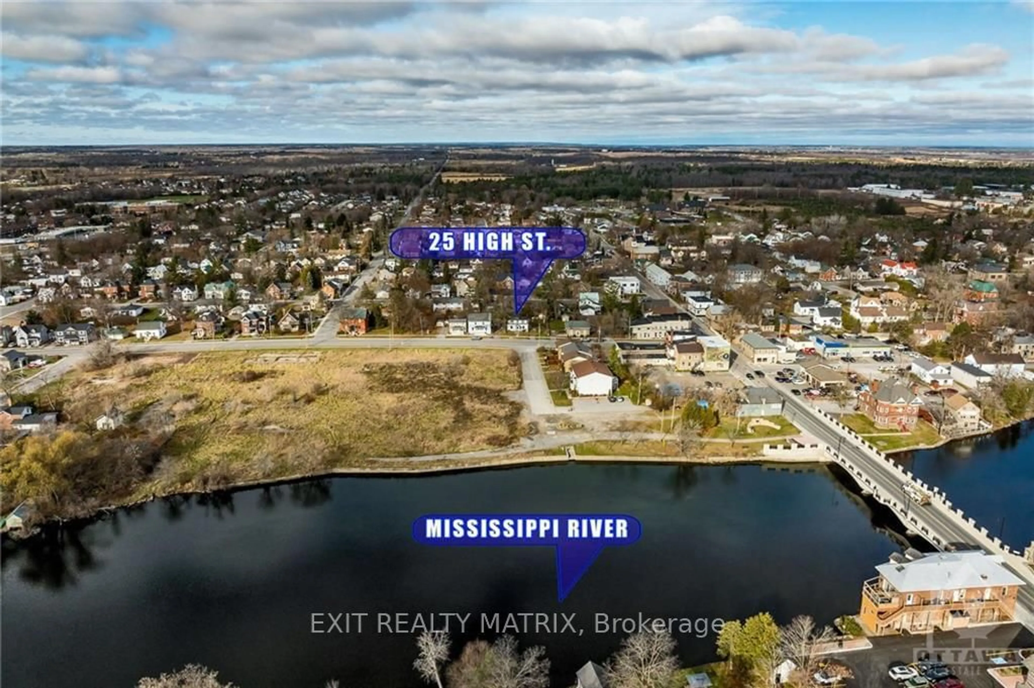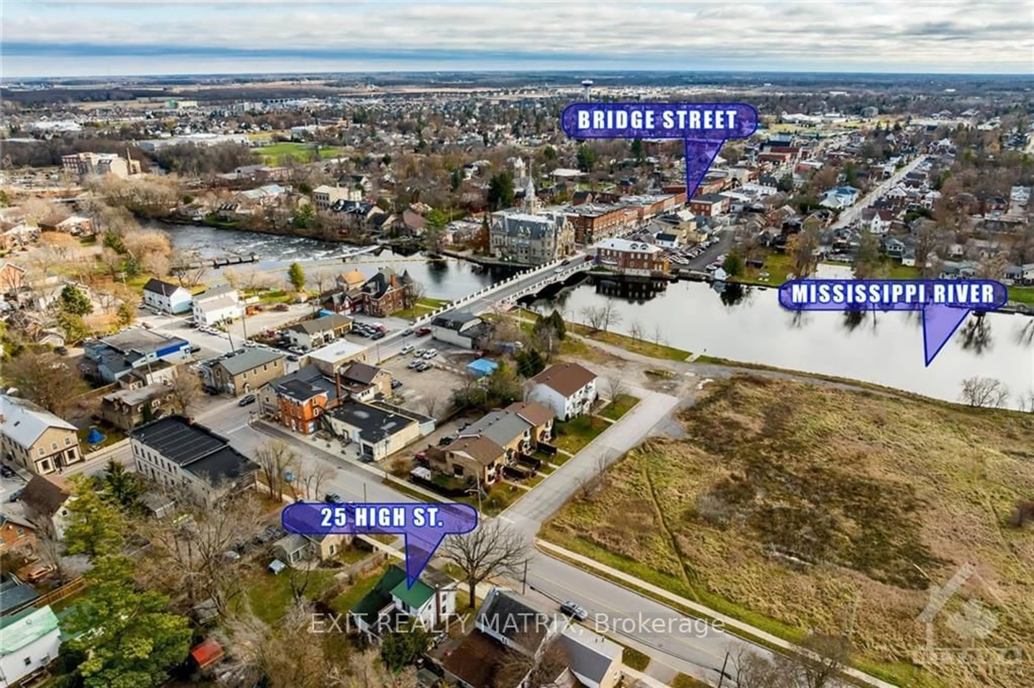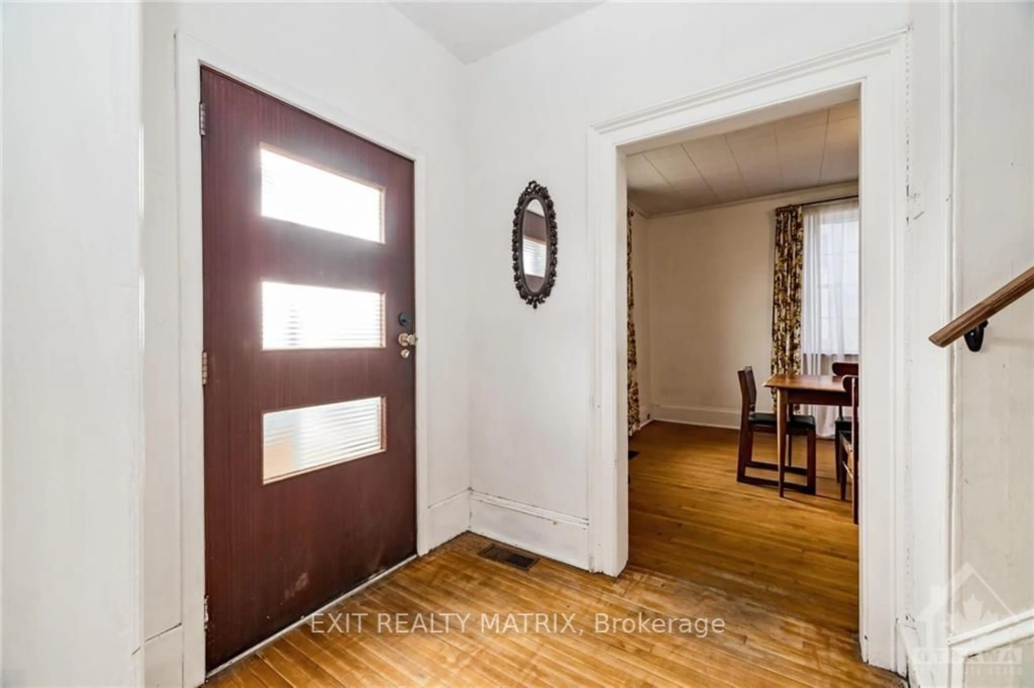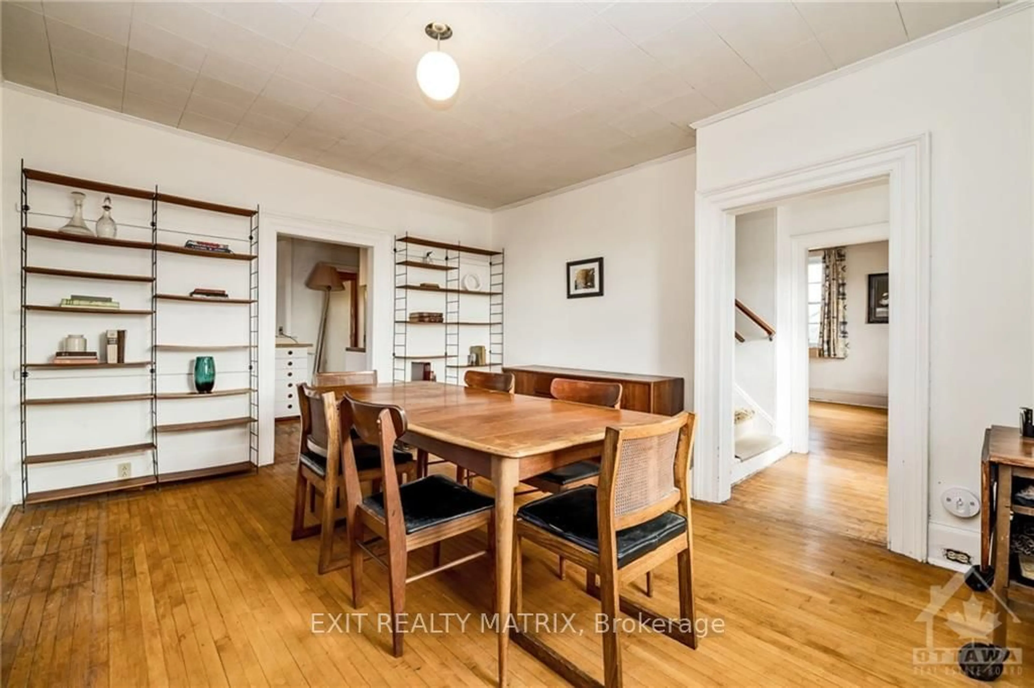25 HIGH St, Carleton Place, Ontario K7C 1W1
Contact us about this property
Highlights
Estimated ValueThis is the price Wahi expects this property to sell for.
The calculation is powered by our Instant Home Value Estimate, which uses current market and property price trends to estimate your home’s value with a 90% accuracy rate.Not available
Price/Sqft-
Est. Mortgage$1,717/mo
Tax Amount (2024)$3,087/yr
Days On Market64 days
Description
Homes at this price point don't come up often on High St. Don't miss this opportunity to own your home on prestigious High St in the bustling town of Carleton Place! Sought-after downtown location is walking distance to all that Bridge St has to offer - local shopping, restaurants & the meandering Mississippi River! This charming 2-storey home offers the perfect canvas for your personal touch to turn this hidden gem into your dream home. The main floor offers a versatile layout w/generous principal rooms. The expansive LivingRm is the perfect place to cozy up beside the fireplace & make everlasting memories with your family. Sun-filled traditional DiningRm adjacent to cozy Kitchen awaiting your design style. Upstairs, the 2nd level offers 3 spacious Bedrooms - 2 overlooking the Mississippi River & third w/patio walkout doors. Your kids & pets are sure to love the rear yard, offering plenty of space to run & play! This property combines potential w/opportunity in an unbeatable location!, Flooring: Hardwood, Flooring: Carpet W/W & Mixed, Flooring: Linoleum
Property Details
Interior
Features
2nd Floor
Br
3.70 x 2.74Br
3.93 x 3.32Br
3.81 x 2.92Exterior
Features
Parking
Garage spaces -
Garage type -
Total parking spaces 2
Property History
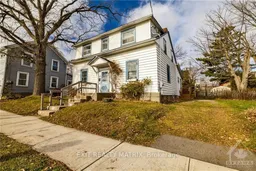 28
28