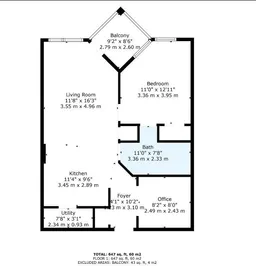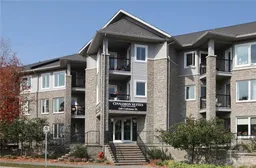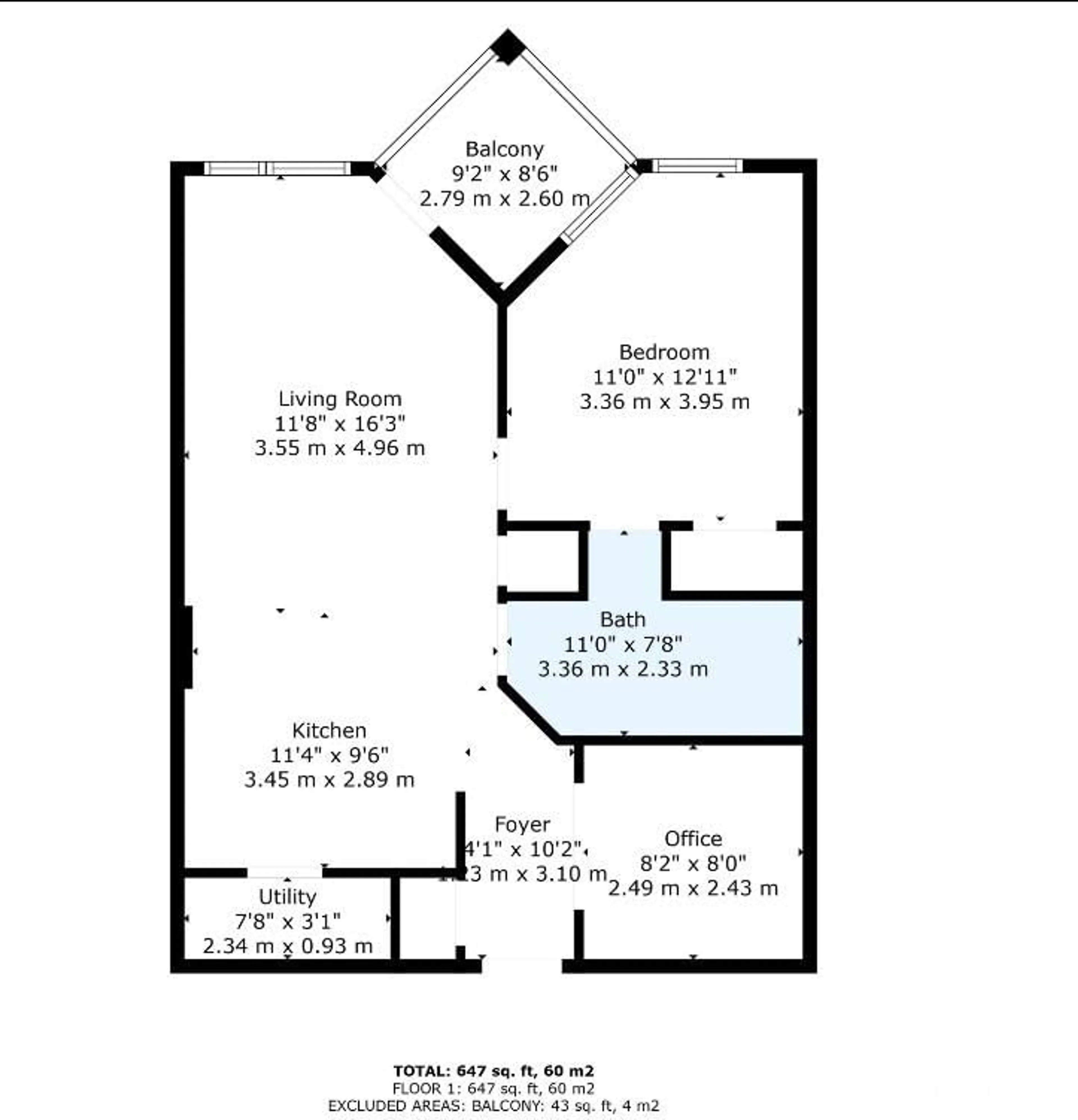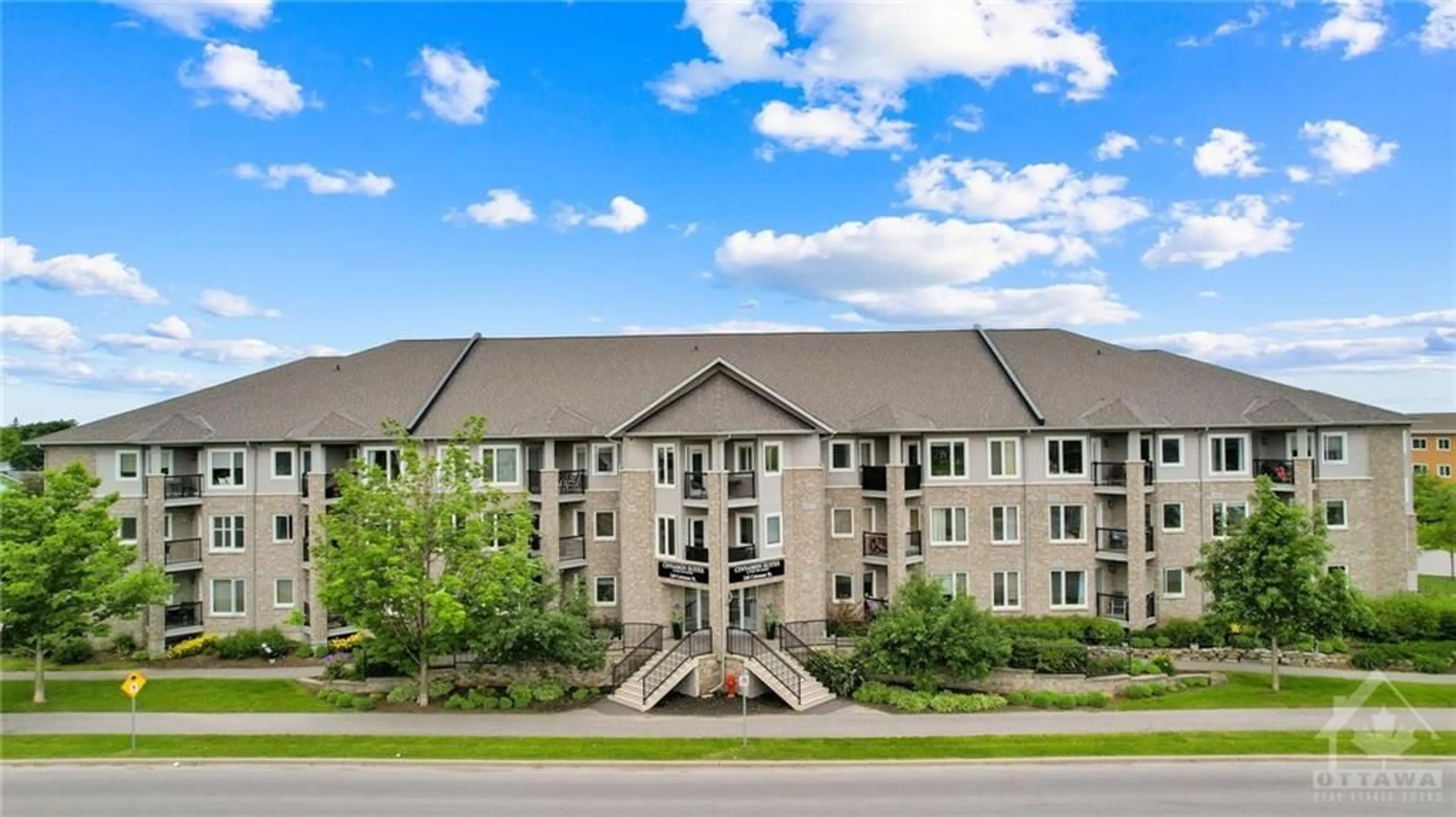240 COLEMAN St #214, Carleton Place, Ontario K7C 1C5
Contact us about this property
Highlights
Estimated ValueThis is the price Wahi expects this property to sell for.
The calculation is powered by our Instant Home Value Estimate, which uses current market and property price trends to estimate your home’s value with a 90% accuracy rate.$406,000*
Price/Sqft-
Days On Market38 days
Est. Mortgage$1,370/mth
Maintenance fees$560/mth
Tax Amount (2024)$2,800/yr
Description
1 BED, 1 DEN IN A meticulously well-kept building offers a warm community feel and a host of amenities including an exercise room, recreational room and outdoor space with a BBQ. The open-concept living and kitchen area boasts large windows that let natural light flood the space, leading to a private balcony where you can enjoy the outdoors peacefully. The kitchen is equipped with beautiful SS appliances.Large primary bedroom features an ensuite bathroom for your convenience, also take advantage of the in-suite laundry and a den area, which can be customized to suit your needs as an office, storage space, lounge area, etc.This prime location is close to Highway 7, the hospital, grocery stores, schools,TransCanada walking trails, Riverside Park and the stunning Mississippi River. Closeby to the picturesque downtown main street which offers a variety of entertainment options, restaurants, and shops. Experience comfortable living with everything you need right at your doorstep!
Property Details
Interior
Features
Main Floor
Den
8'2" x 8'0"Living Rm
11'8" x 16'3"Primary Bedrm
11'0" x 12'11"Ensuite 3-Piece
11'0" x 7'8"Exterior
Parking
Garage spaces -
Garage type -
Other parking spaces 1
Total parking spaces 1
Condo Details
Amenities
Balcony, Elevator, Exercise Centre, Intercom, Party Room, Storage Lockers
Inclusions
Property History
 19
19 29
29

