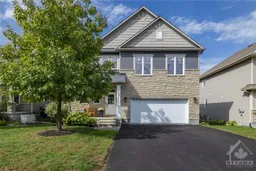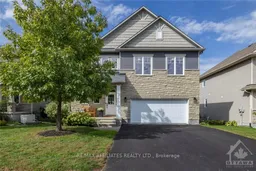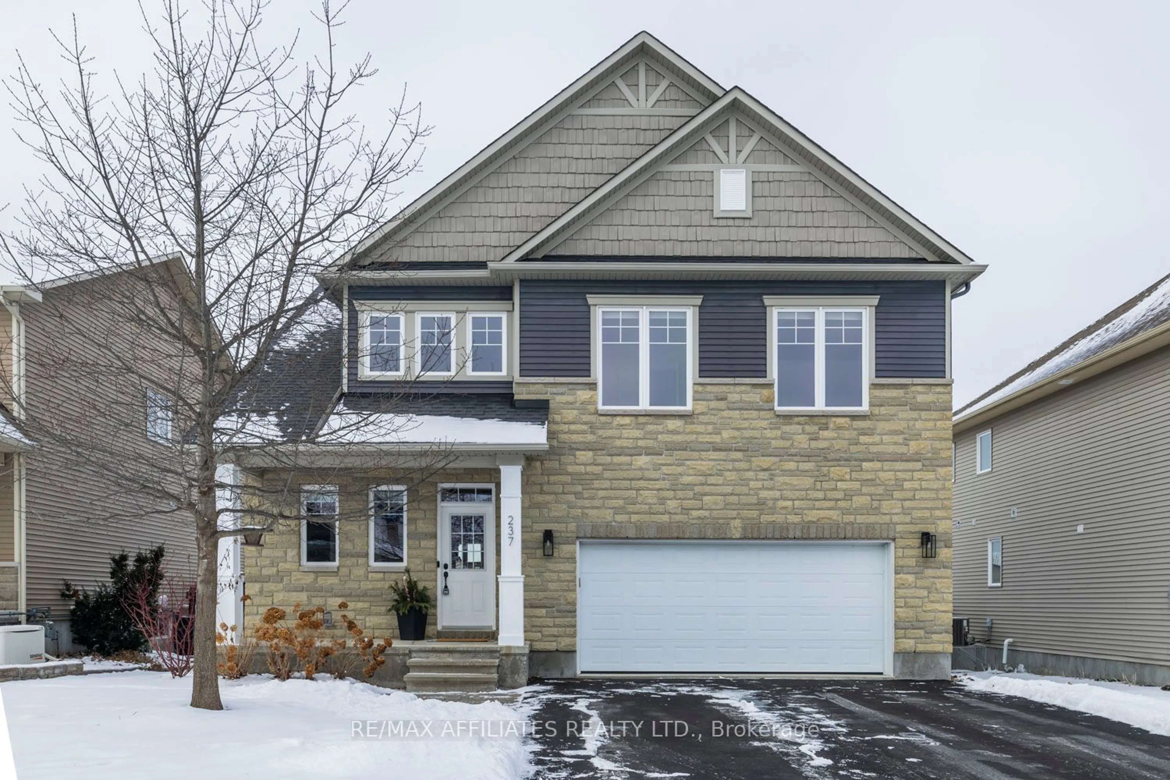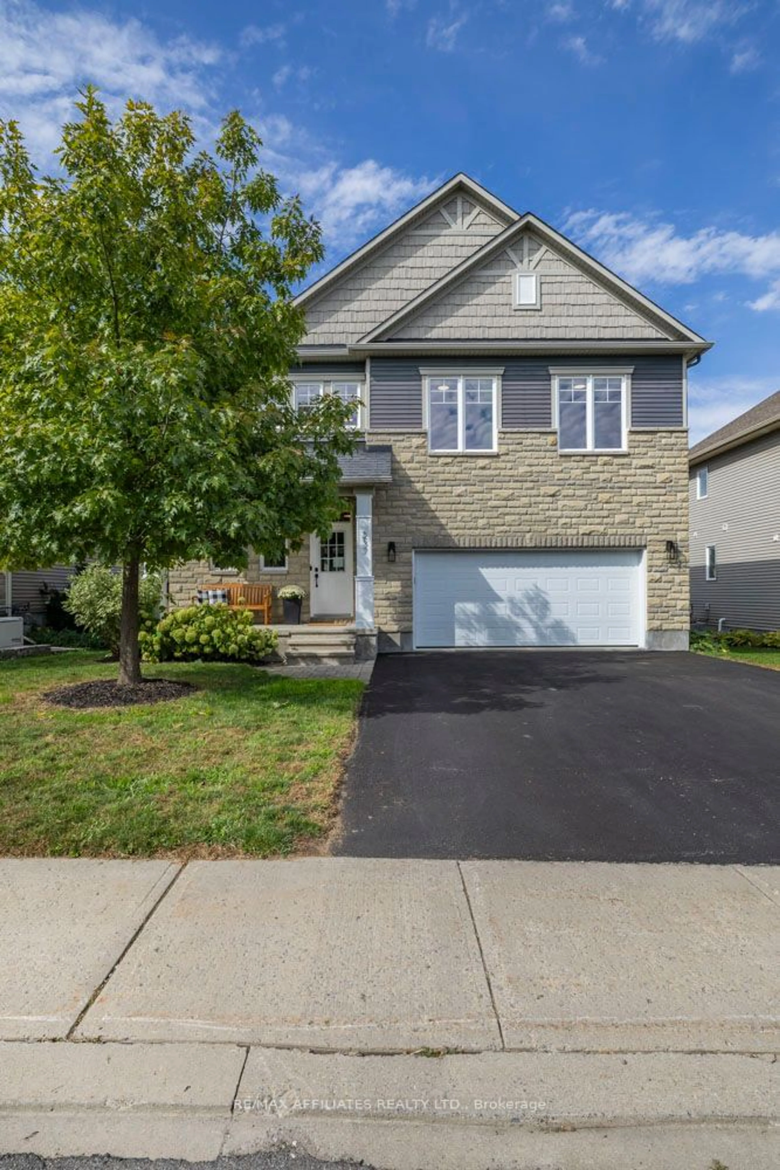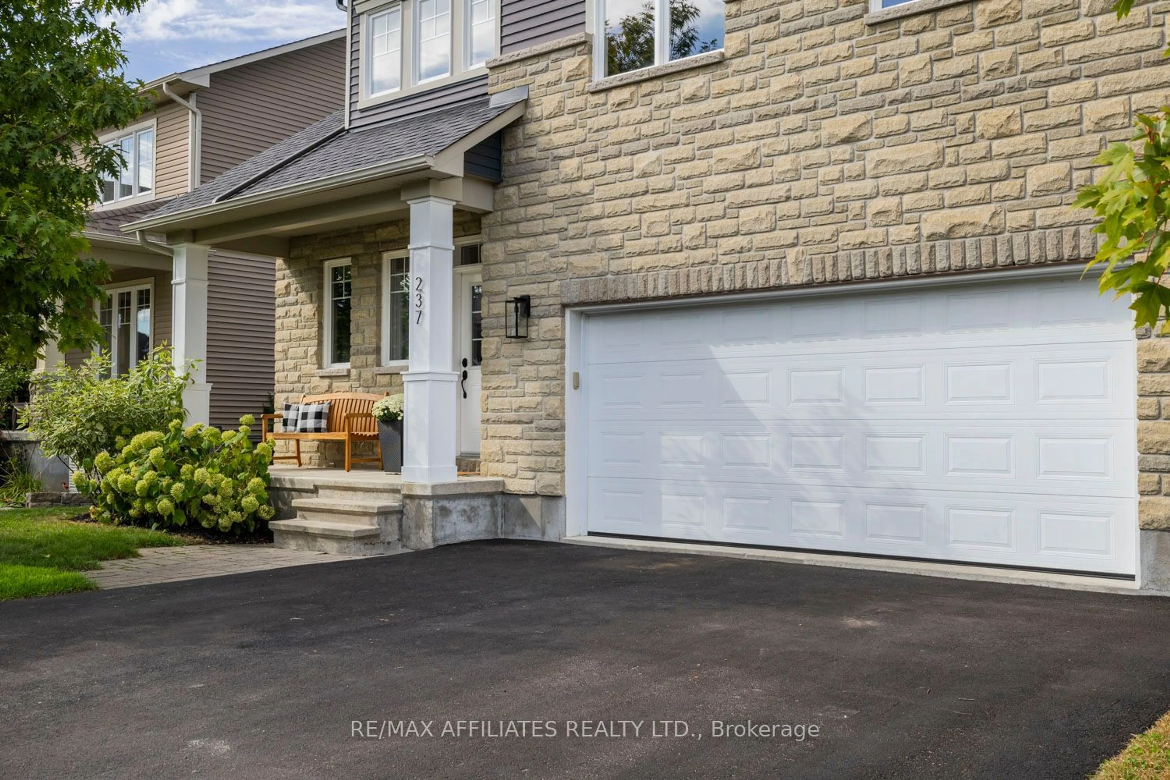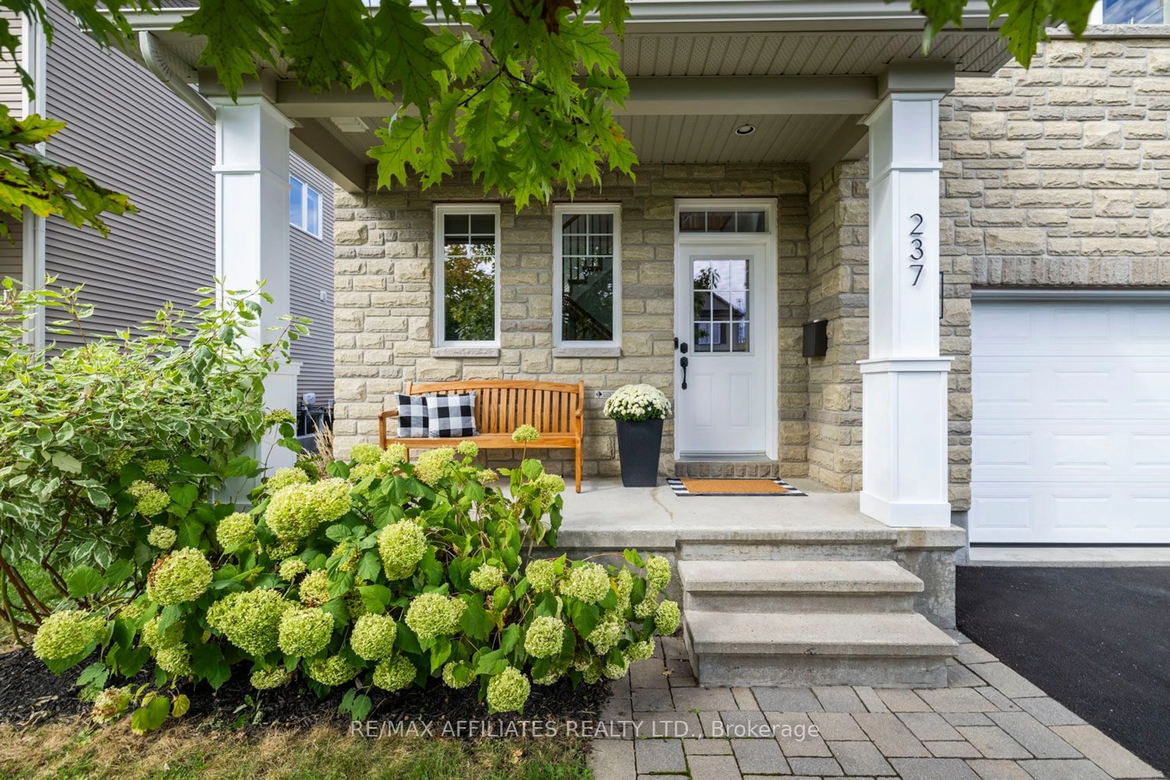237 Santiago St, Carleton Place, Ontario K7C 0C7
Contact us about this property
Highlights
Estimated ValueThis is the price Wahi expects this property to sell for.
The calculation is powered by our Instant Home Value Estimate, which uses current market and property price trends to estimate your home’s value with a 90% accuracy rate.Not available
Price/Sqft-
Est. Mortgage$3,435/mo
Tax Amount (2024)$5,601/yr
Days On Market14 days
Description
Situated on one of the most sought-after streets in town, this Luxart-built detached 2-storey Ashbee home exemplifies luxury and location. From the moment you arrive, the curb appeal impresses with its elegant facade and beautifully landscaped, fenced backyard that offers tranquility and relaxation. A rare find, the property has no rear neighbours! Step inside to discover a custom Deslaurier kitchen with stone counters, perfect for culinary enthusiasts and family gatherings. The spacious layout features high-end finishes throughout, including a fully finished basement offering additional living space, ideal for a media room, home gym, or play area. The home also boasts a two-car garage with EV plug for ample parking and storage. Located within walking distance of schools, parks, shopping destinations, and the vibrant downtown core, this home blends convenience with quiet, upscale living. This rare opportunity combines luxury, prime location, and thoughtful design an absolute must-see!
Property Details
Interior
Features
Bsmt Floor
Utility
4.11 x 2.76Rec
7.54 x 4.64Other
4.36 x 1.52Exterior
Features
Parking
Garage spaces 2
Garage type Attached
Other parking spaces 4
Total parking spaces 6
Property History
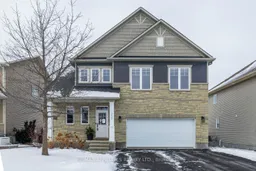 40
40