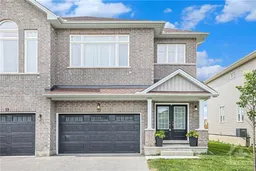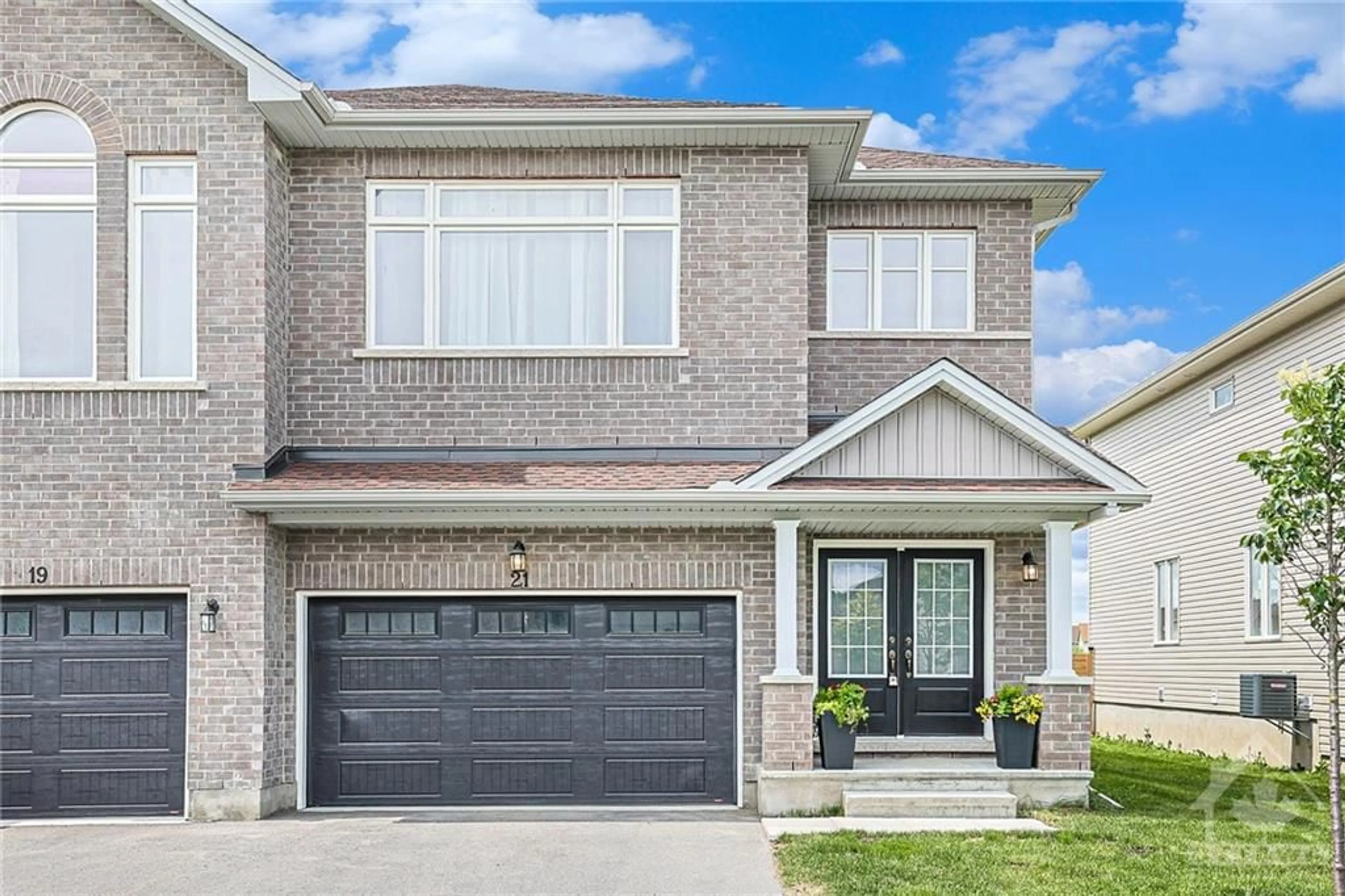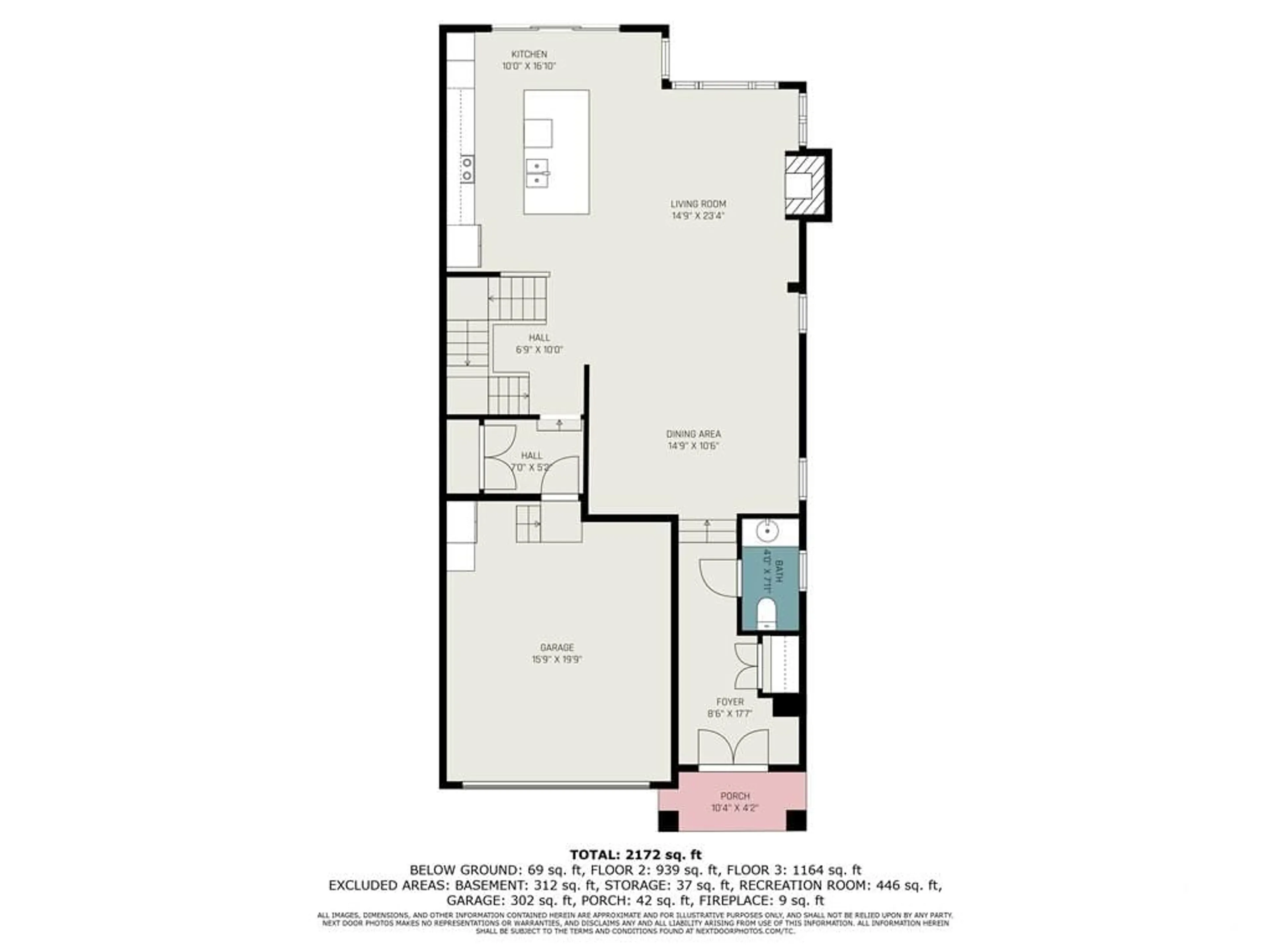21 ANTONAKOS Dr, Carleton Place, Ontario K7C 0L1
Contact us about this property
Highlights
Estimated ValueThis is the price Wahi expects this property to sell for.
The calculation is powered by our Instant Home Value Estimate, which uses current market and property price trends to estimate your home’s value with a 90% accuracy rate.$761,000*
Price/Sqft-
Days On Market25 days
Est. Mortgage$3,006/mth
Tax Amount (2024)$5,392/yr
Description
Welcome to this Stunning, very bright, upgraded Semi-Detached home. This Spacious open-concept main floor features a large foyer, plenty of windows, 9ft ceilings, a modern chef’s kitchen offering granite counter tops, upgraded white cabinetry, a large island with loads of cabinets, and counter space. The appealing living room and dining offers hardwood floors, plenty of pot lights, and a gas fireplace. The 2nd level offers 4 spacious bedrooms, and a convenient laundry room. The primary bedroom features a walk-in closet, and a luxury 5-piece ensuite which includes a jacuzzi tub, walk-in shower and double sinks. The lower level is partly finished ready for your final touches and has a 3-piece rough-in. Only minutes to shopping, schools and restaurants. Easy access to the highway. 24 hours irrevocable on all offers.
Property Details
Interior
Features
Main Floor
Porch
10'4" x 4'2"Foyer
8'6" x 17'7"Partial Bath
4'0" x 7'11"Dining Rm
14'9" x 10'6"Exterior
Features
Parking
Garage spaces 2
Garage type -
Other parking spaces 0
Total parking spaces 2
Property History
 30
30

