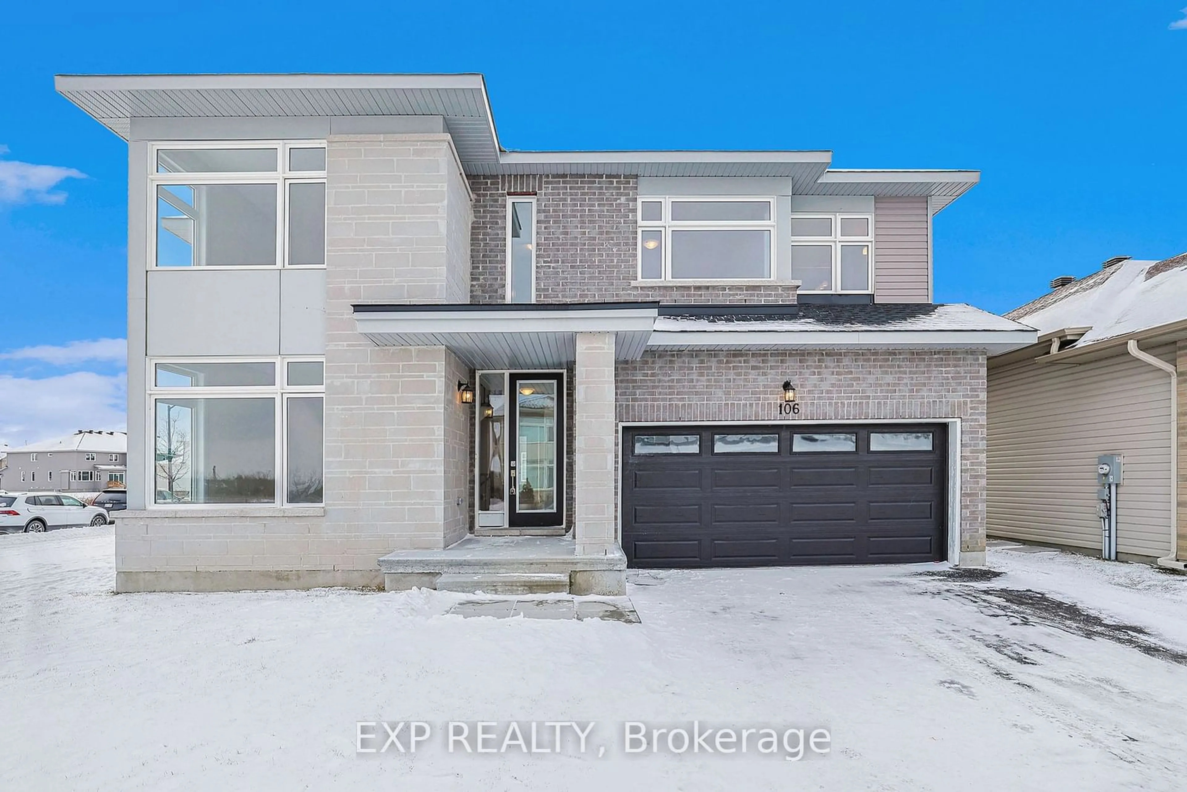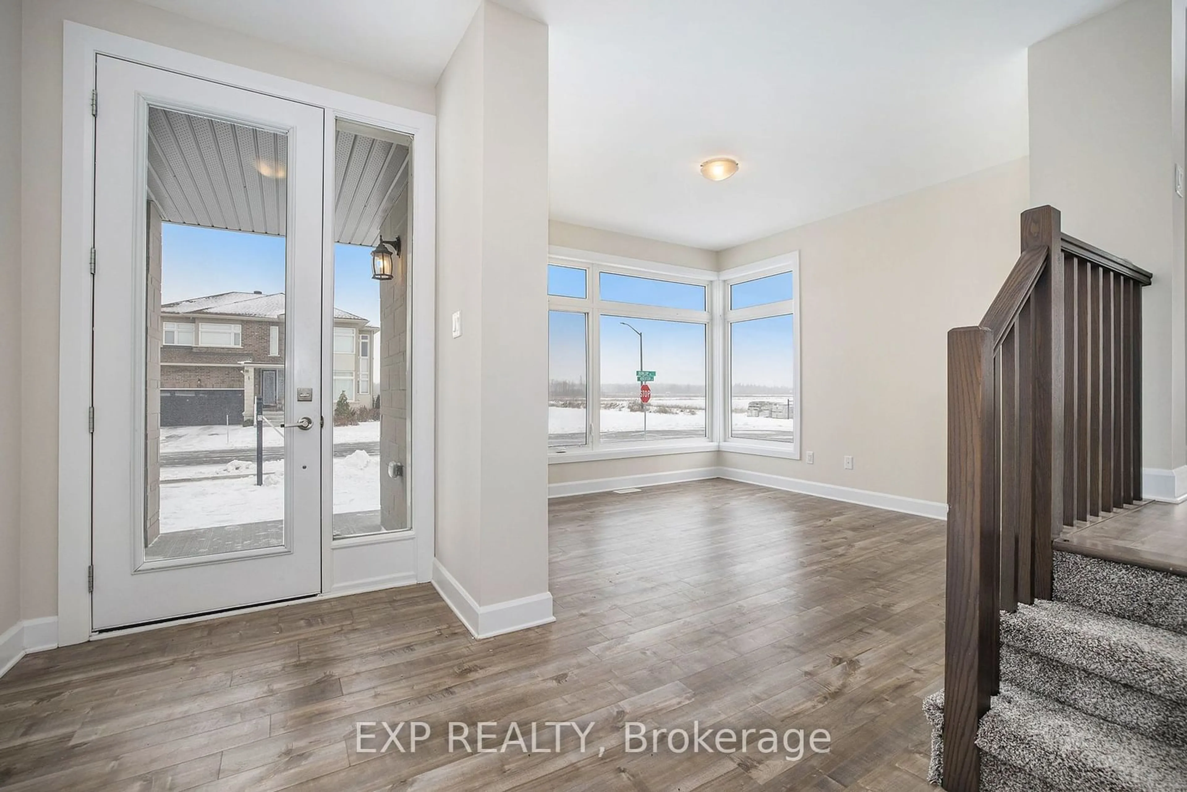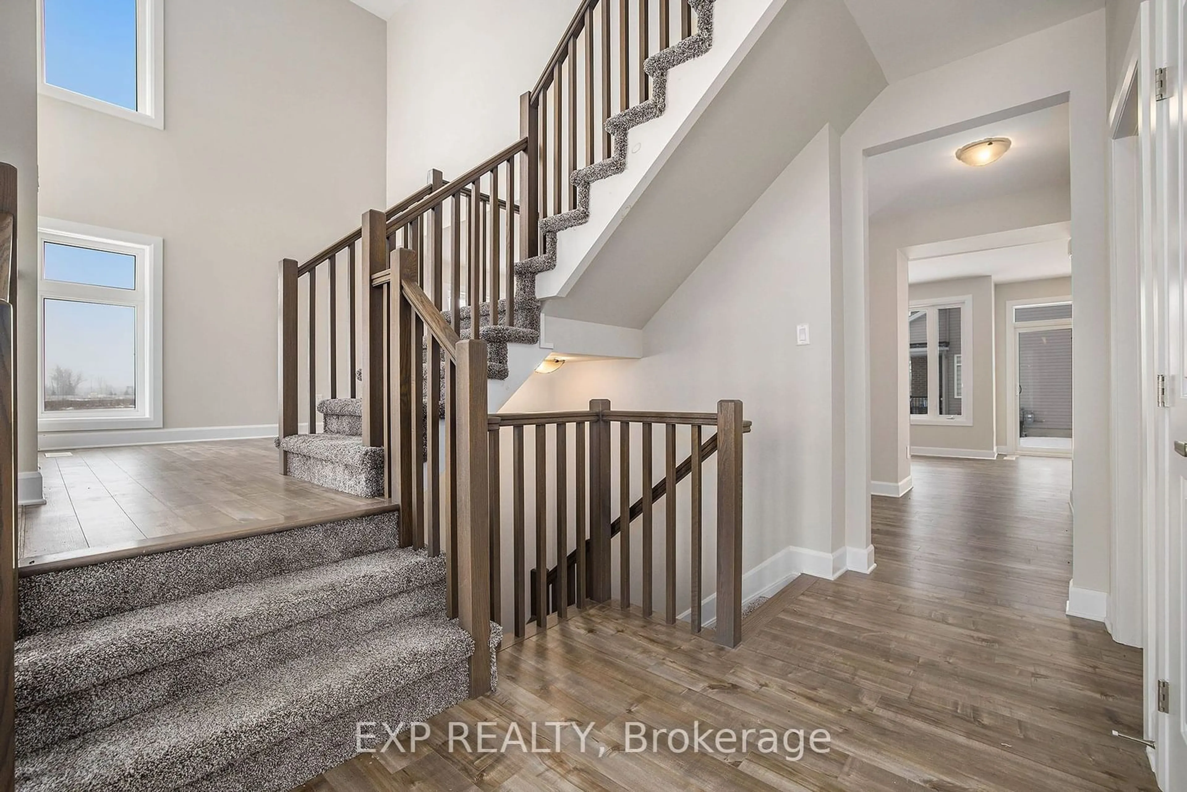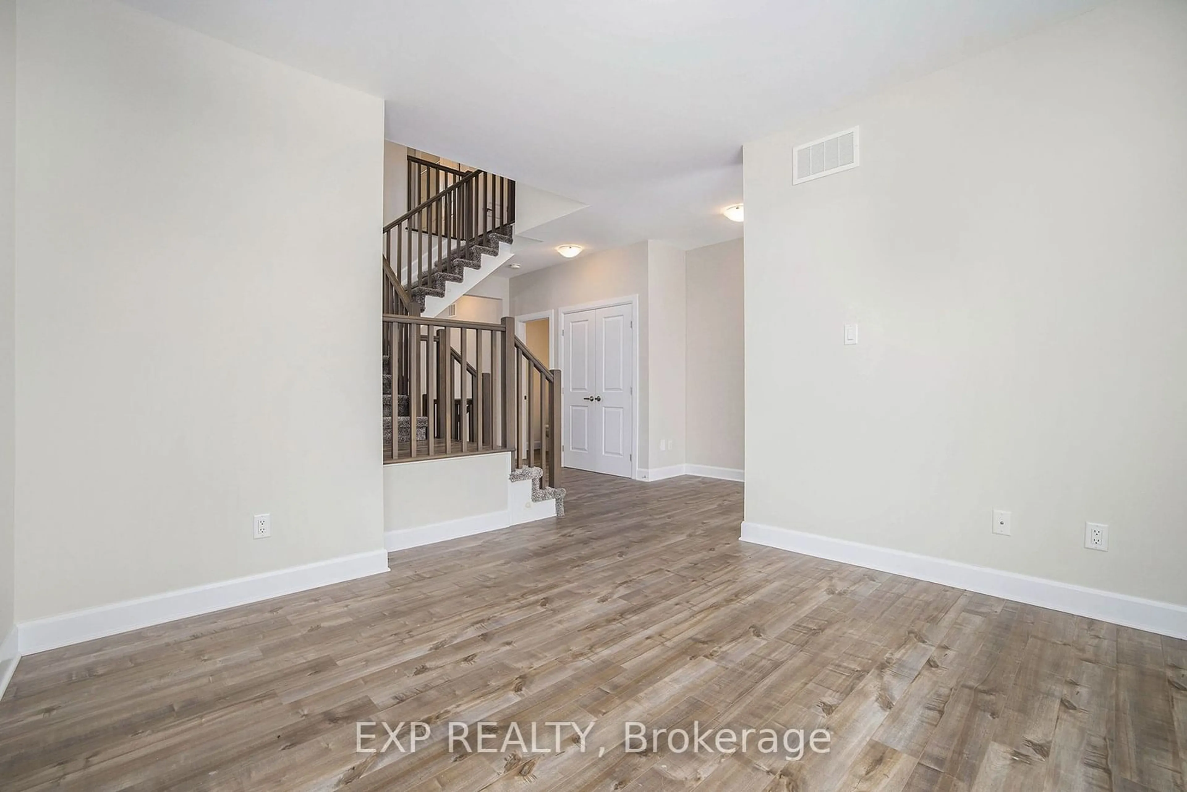106 Dunlop Rd, Carleton Place, Ontario K7C 0R5
Contact us about this property
Highlights
Estimated ValueThis is the price Wahi expects this property to sell for.
The calculation is powered by our Instant Home Value Estimate, which uses current market and property price trends to estimate your home’s value with a 90% accuracy rate.Not available
Price/Sqft$332/sqft
Est. Mortgage$3,178/mo
Tax Amount (2024)$6,577/yr
Days On Market3 days
Description
Step into the perfect blend of modern design and serene living with the Olympia Skyline model, offering 2,400 sqft of beautifully appointed space on a 50' lot. This stunning single-detached home is nestled in the peaceful community of Carleton Landing, providing a wonderful balance of privacy and convenience. Boasting 4 spacious bedrooms on the second floor, including a spa-like ensuite with a luxurious walk-in glass shower,, expansive double vanity and a soaker tub. The main floor features an open-concept layout, with potlights throughout to accentuate the homes exceptional design and create a bright, welcoming atmosphere. The high-ceiling living room allows natural light to flow in freely, while a cozy fireplace adds a touch of warmth and elegance to the space.The gourmet kitchen is perfect for entertaining or enjoying family meals, and a den located above the main floor offers additional versatile space that can be used as an office, playroom, or reading nook.Convenience is key with a main floor laundry/mudroom, making daily tasks a breeze.This home is ideally located just minutes from the Trans Canada Highway, with easy access to Kanata, Ottawa West, and a variety of local amenities. Schools, parks, shopping, restaurants, and more are all within close reach, making this an unbeatable location for your familys lifestyle.
Upcoming Open House
Property Details
Interior
Features
2nd Floor
Bathroom
2.33 x 3.445 Pc Ensuite / Separate Shower / Soaker
3rd Br
4.73 x 2.93Closet / Window
Prim Bdrm
4.40 x 5.43W/I Closet / 5 Pc Ensuite
2nd Br
5.20 x 3.93Closet / Window
Exterior
Features
Parking
Garage spaces 2
Garage type Attached
Other parking spaces 2
Total parking spaces 4
Property History
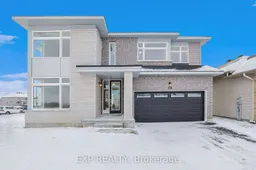 27
27
