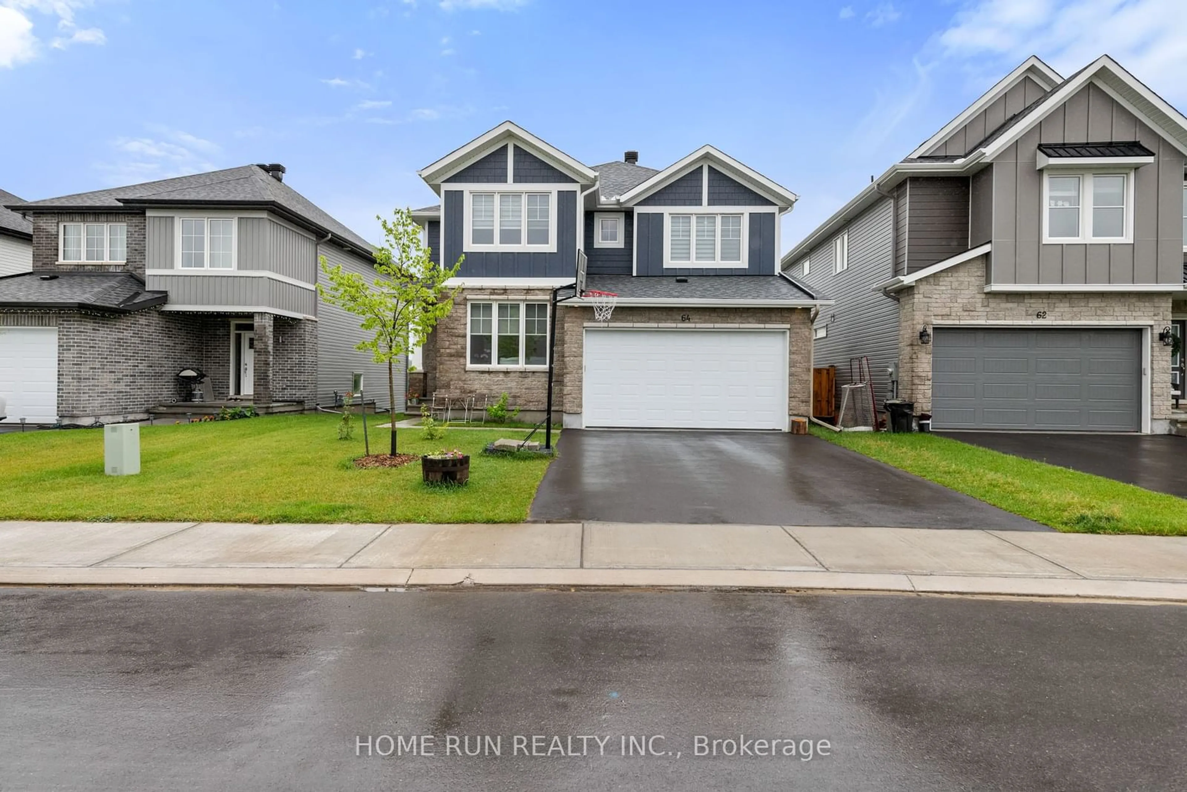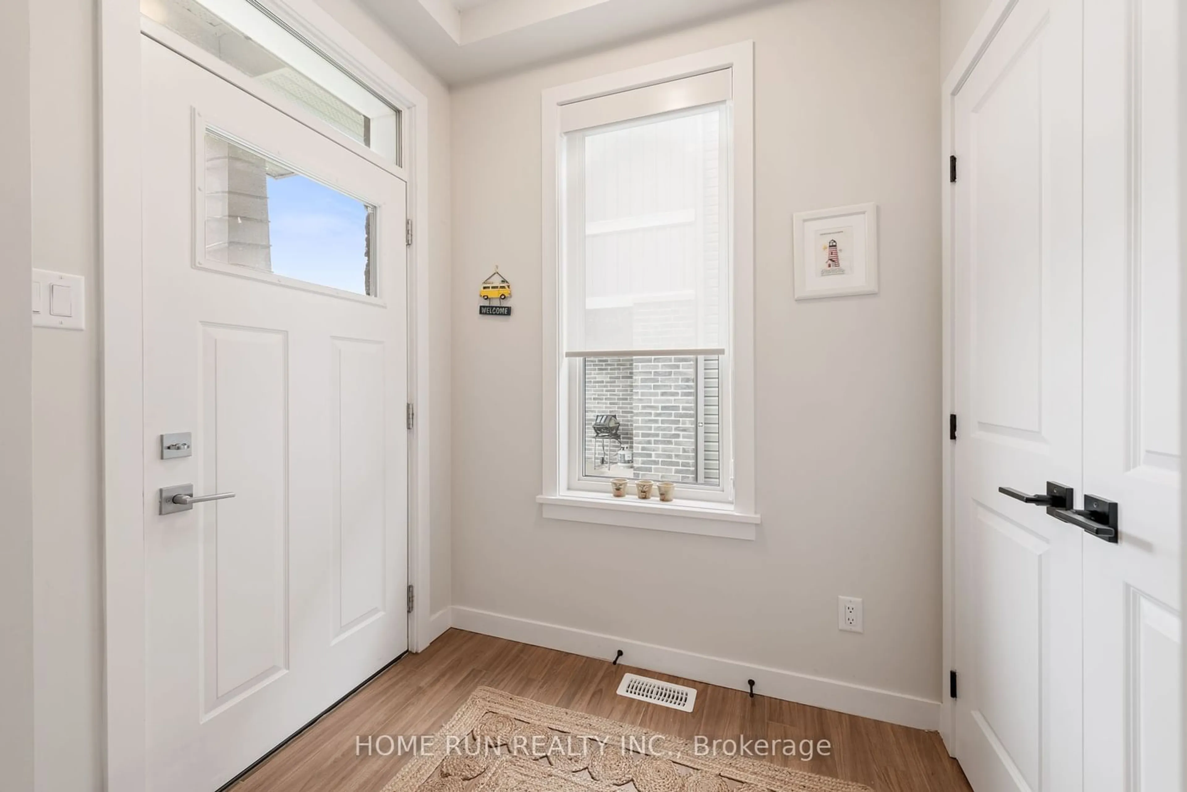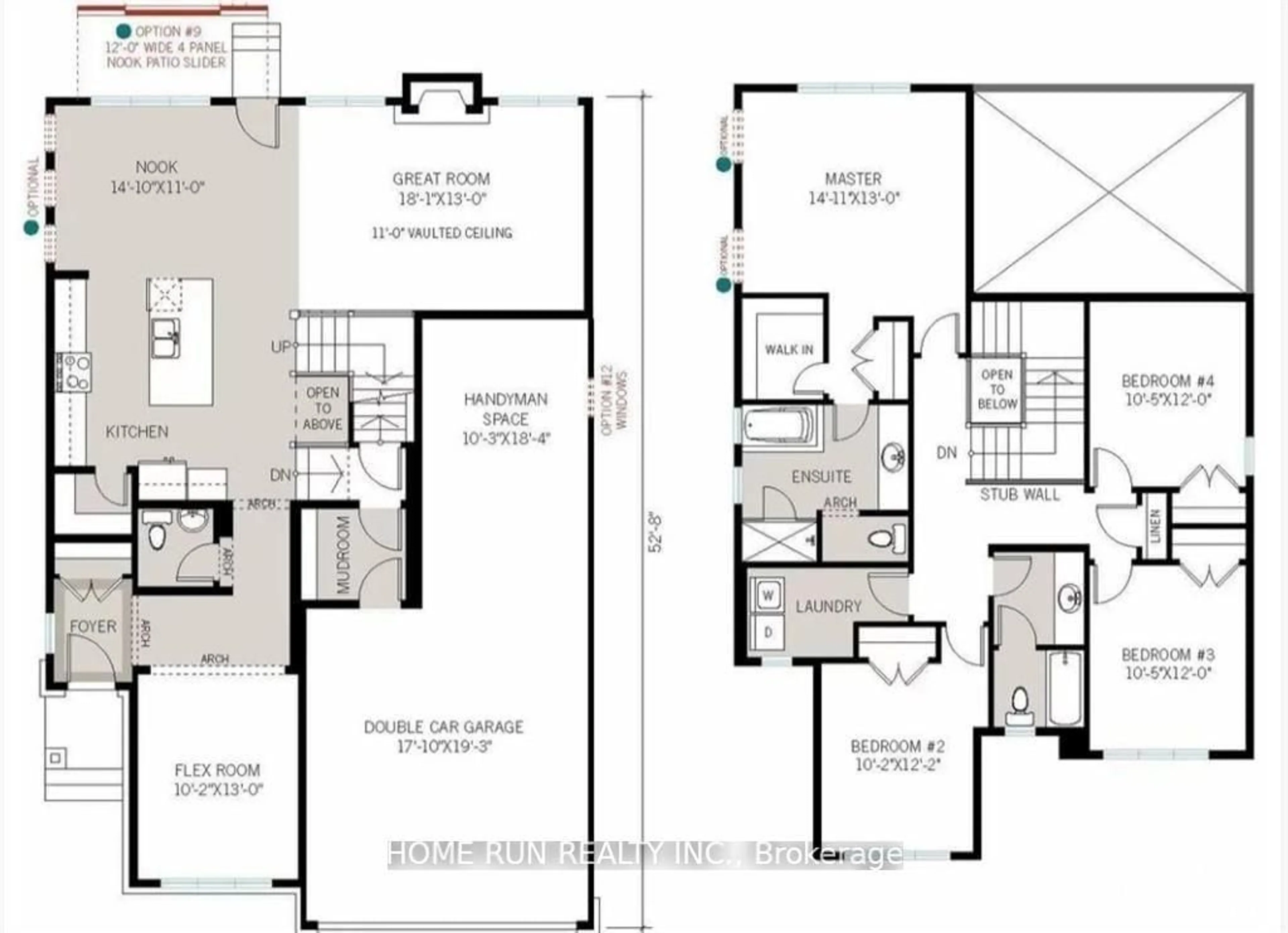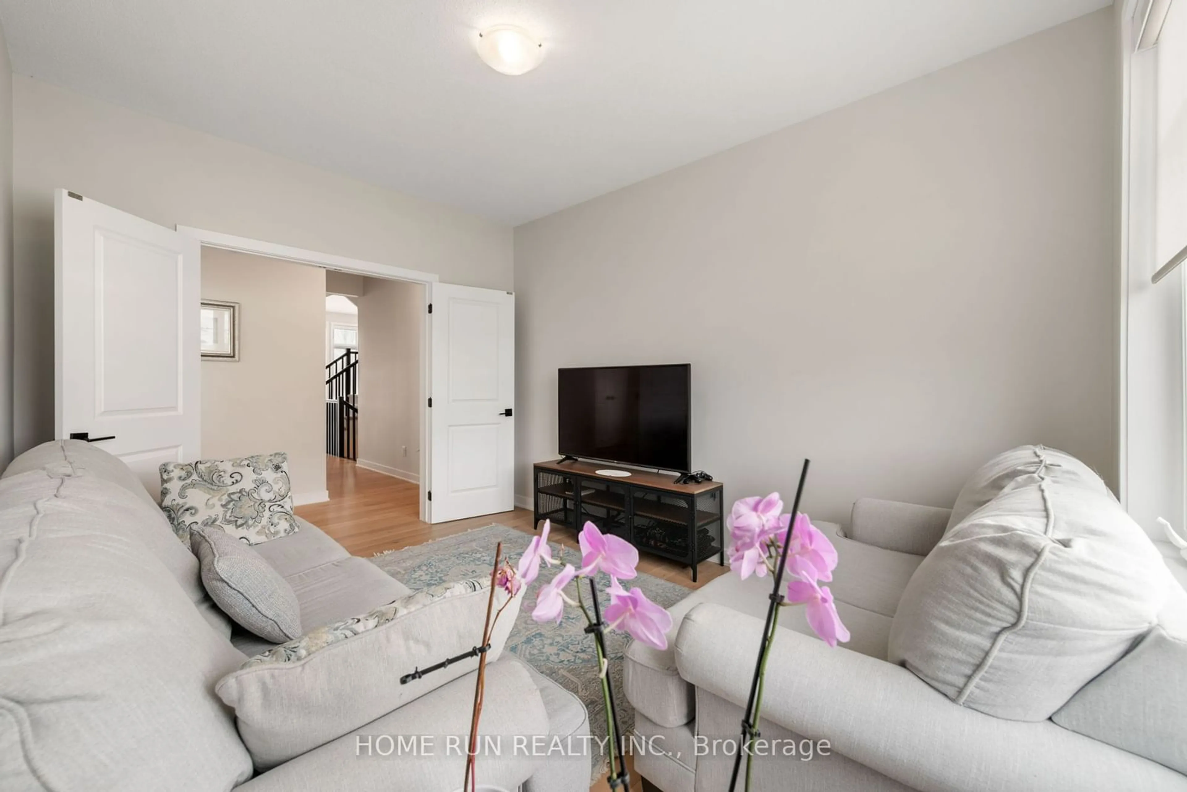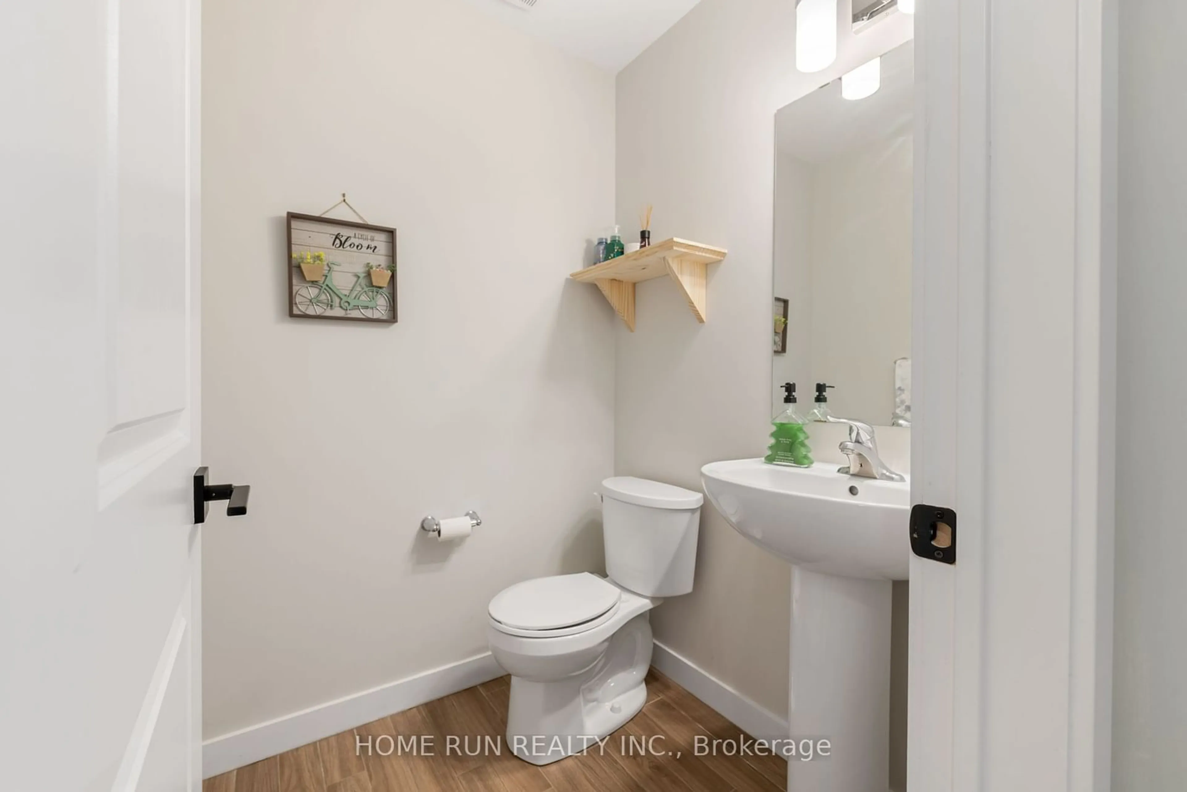64 FANNING St, Carleton Place, Ontario K7C 0J3
Contact us about this property
Highlights
Estimated ValueThis is the price Wahi expects this property to sell for.
The calculation is powered by our Instant Home Value Estimate, which uses current market and property price trends to estimate your home’s value with a 90% accuracy rate.Not available
Price/Sqft-
Est. Mortgage$3,758/mo
Tax Amount (2023)$6,555/yr
Days On Market18 days
Description
This stunning 2,590 sqft Cardel Nichols home, enhanced with $50K in design and structural upgrades, offers complete privacy with no rear neighbors and scenic views. The main floor boasts an open-concept layout featuring a Chefs Kitchen with a large island, corner pantry, and premium appliances. The dining area includes a two-foot bump-out and extra-wide sliding patio doors leading to a newly built deck. The Great Room stands out with its vaulted ceiling, floor-to-ceiling windows that flood the space with natural light, and a cozy gas fireplace. A stylish den/study provides flexibility for remote work or relaxation. Upstairs, you'll find four spacious bedrooms, including a luxurious primary suite with a walk-in closet and spa-like ensuite. Additional highlights include a main bathroom and a convenient upstairs laundry room. This home also features a 3-car garage, wide stairs leading to a ready-to-finish basement, and a generous lot size. Enjoy proximity to popular walking and biking trails, including the Trans Canada Trail, making this home a perfect blend of luxury and outdoor living.
Property Details
Interior
Features
2nd Floor
Laundry
1.82 x 3.35Prim Bdrm
5.15 x 3.96Bathroom
3.65 x 3.04Br
3.09 x 3.70Exterior
Features
Parking
Garage spaces 3
Garage type Attached
Other parking spaces 2
Total parking spaces 5

