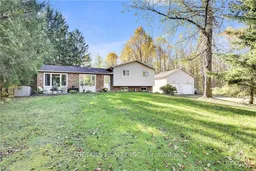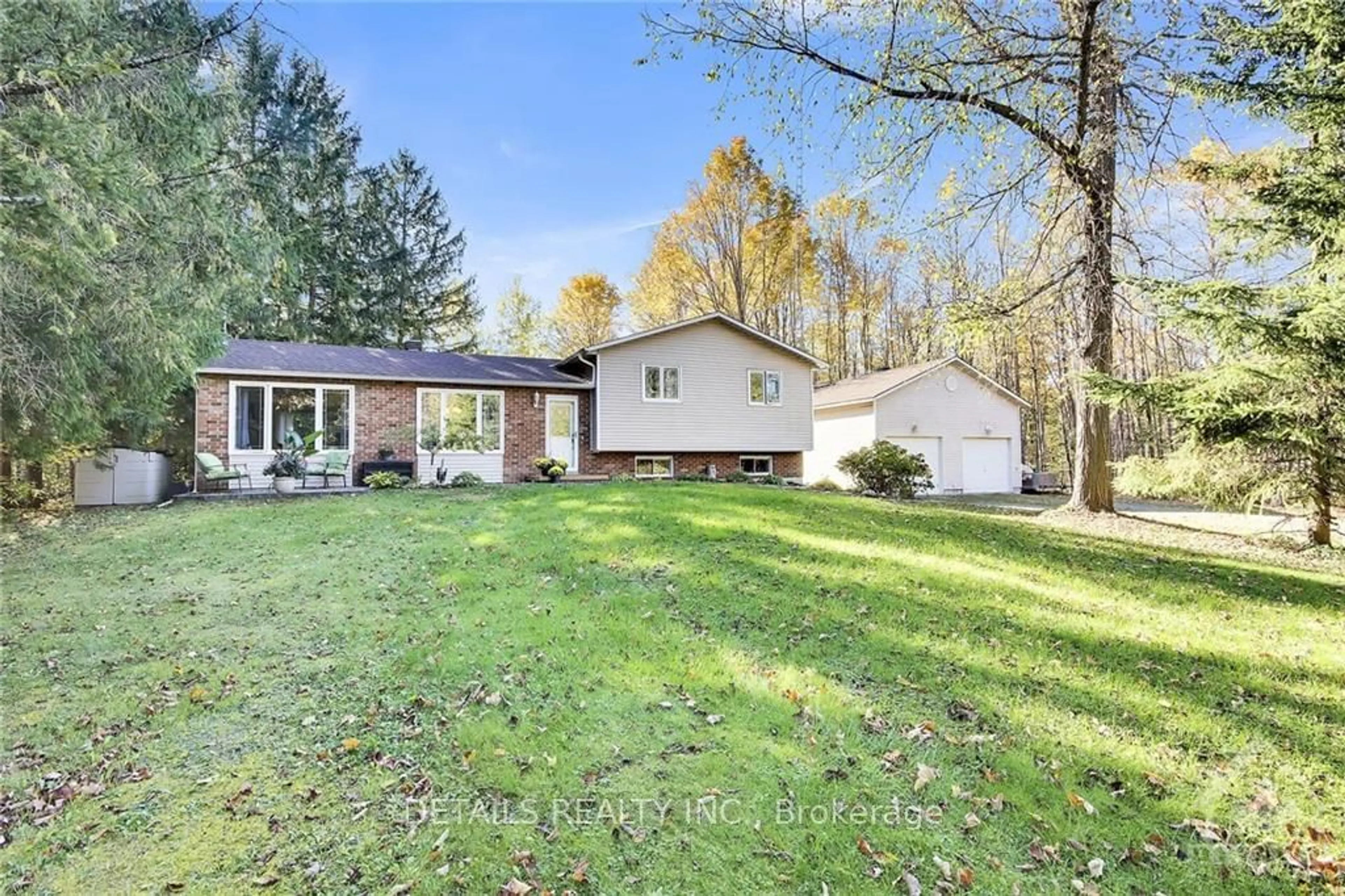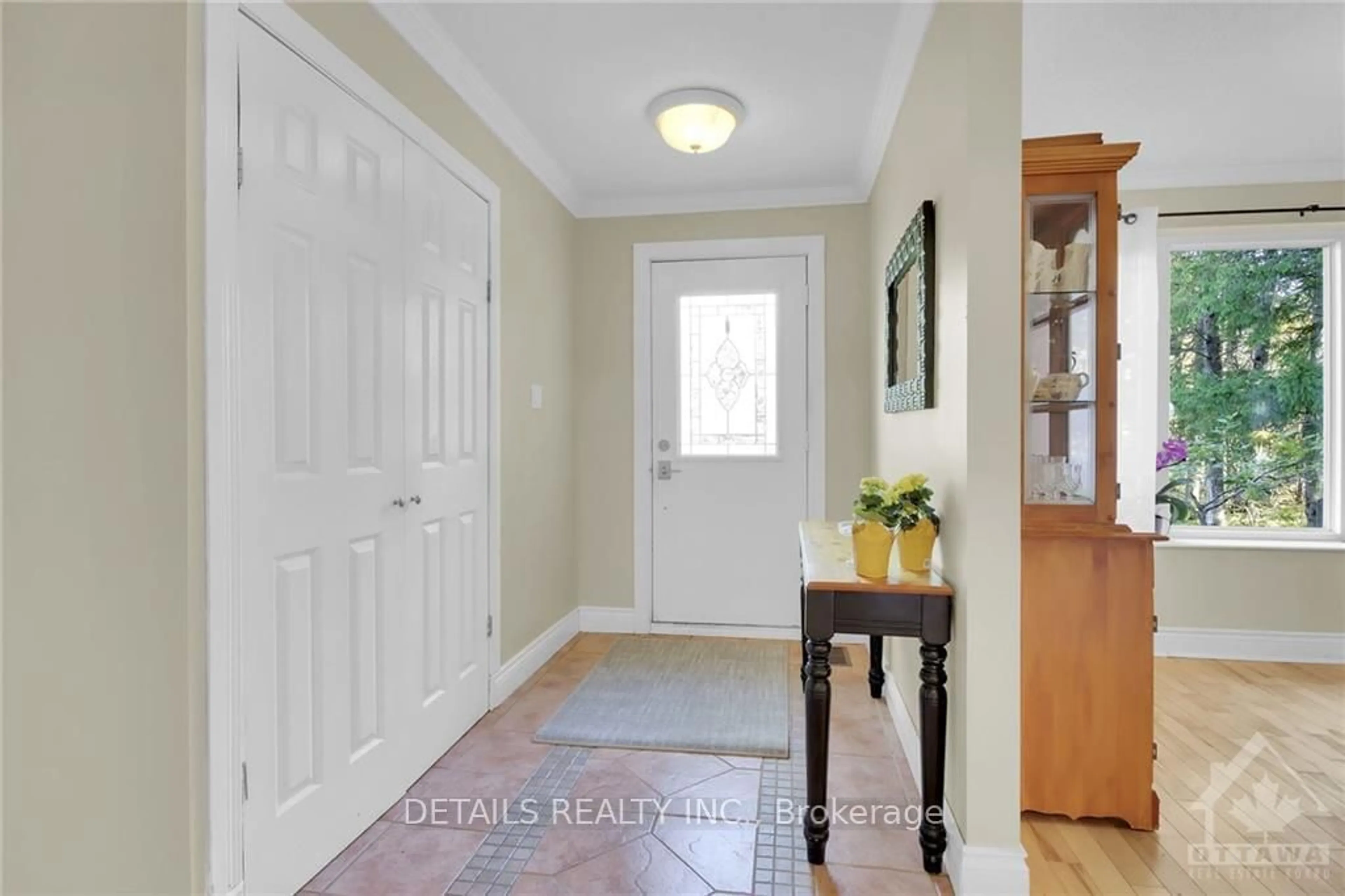427 DAVIS SIDE Rd, Beckwith, Ontario K7A 5J9
Contact us about this property
Highlights
Estimated ValueThis is the price Wahi expects this property to sell for.
The calculation is powered by our Instant Home Value Estimate, which uses current market and property price trends to estimate your home’s value with a 90% accuracy rate.Not available
Price/Sqft-
Est. Mortgage$2,770/mo
Tax Amount (2024)$2,533/yr
Days On Market35 days
Description
Much loved home on almost an acre of land. Side split with addition on one side which is a very spacious living room with gas fireplace. Front window overlooks a lovely patio and rear window over looks wooden deck and bbq area. Three bedrooms with two baths (one upper level 4 PC and one lower level 3 PC.) Kitchen boasts center island and huge custom pantry. Patio door off kitchen to screened in sun room/porch. Lower level has spacious windows, gas fireplace and plenty of extra storage space. Additional storage in crawl space (perfect for seasonal things). Sit on the screened porch and watch the birds and wild life in abundance. The double garage is extra large and comes with a hydraulic lift & compressor as well as it's own electrical panel. Garage is fully insulated & heated. If you're a back yard mechanic or you like to tinker - this is it! Roof: 2/3 years old with warranty, Kitchen & Both Baths have been upgraded., Flooring: Hardwood, Flooring: Laminate, Flooring: Mixed
Property Details
Interior
Features
Main Floor
Living
6.85 x 3.37Dining
3.65 x 2.26Kitchen
3.63 x 3.17Foyer
3.30 x 1.57Exterior
Features
Parking
Garage spaces 2
Garage type Detached
Other parking spaces 8
Total parking spaces 10
Property History
 30
30

