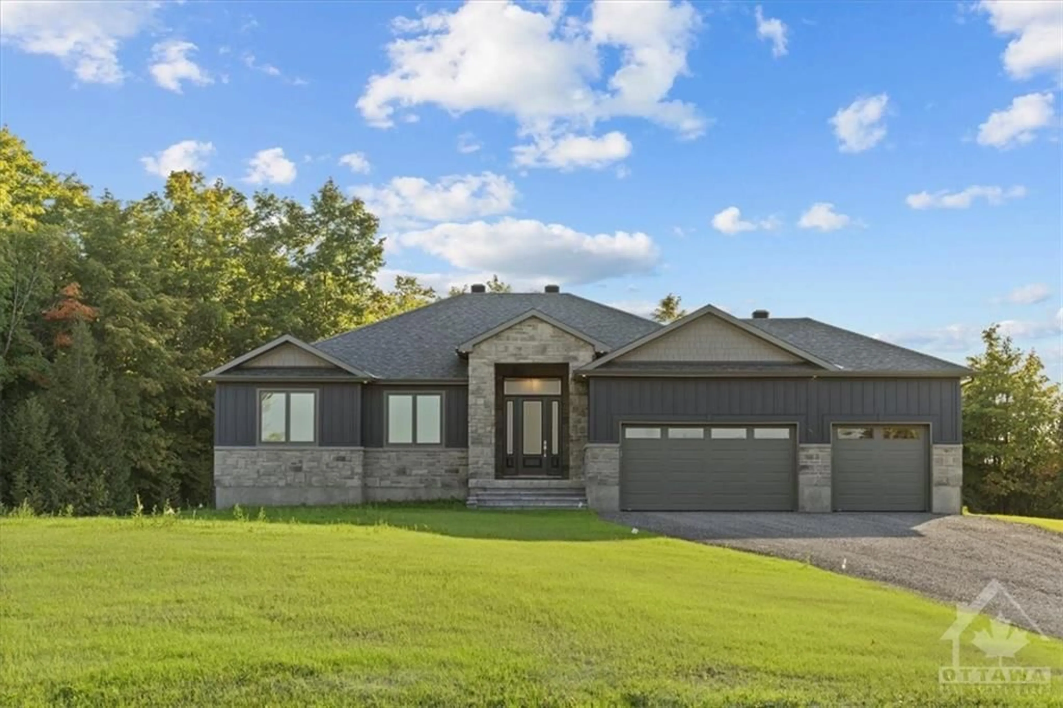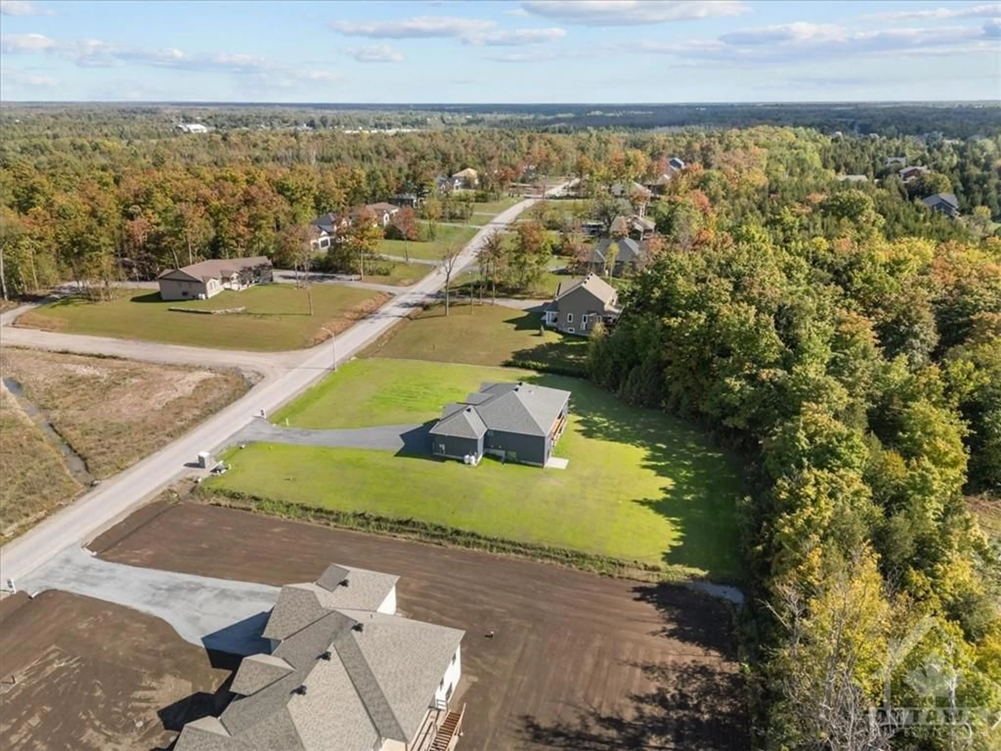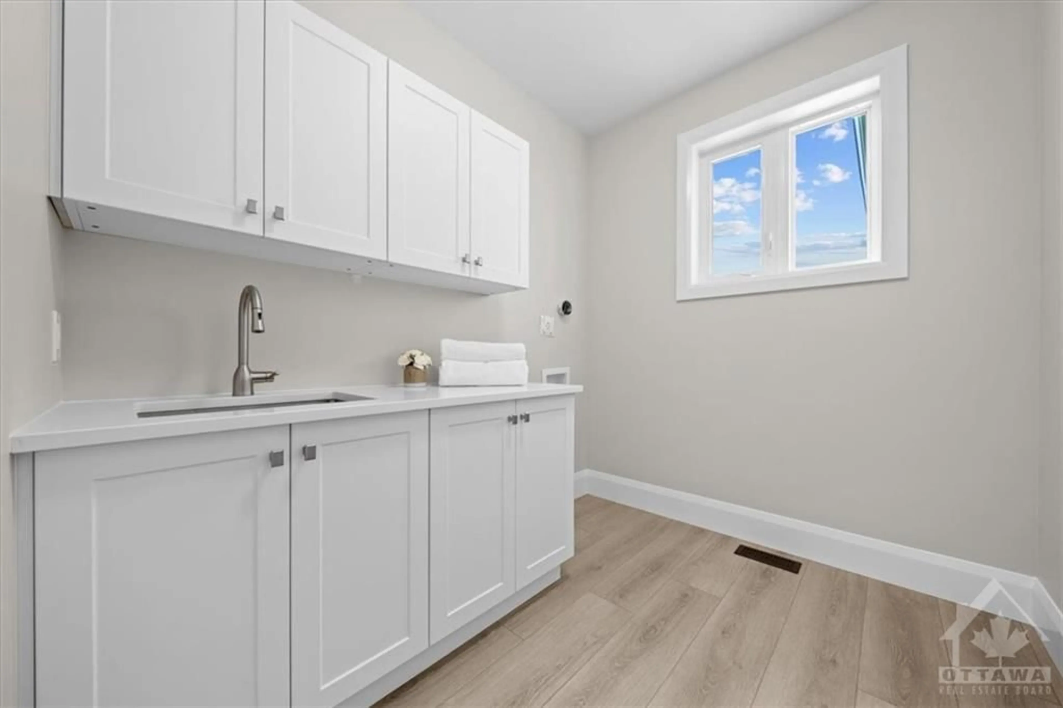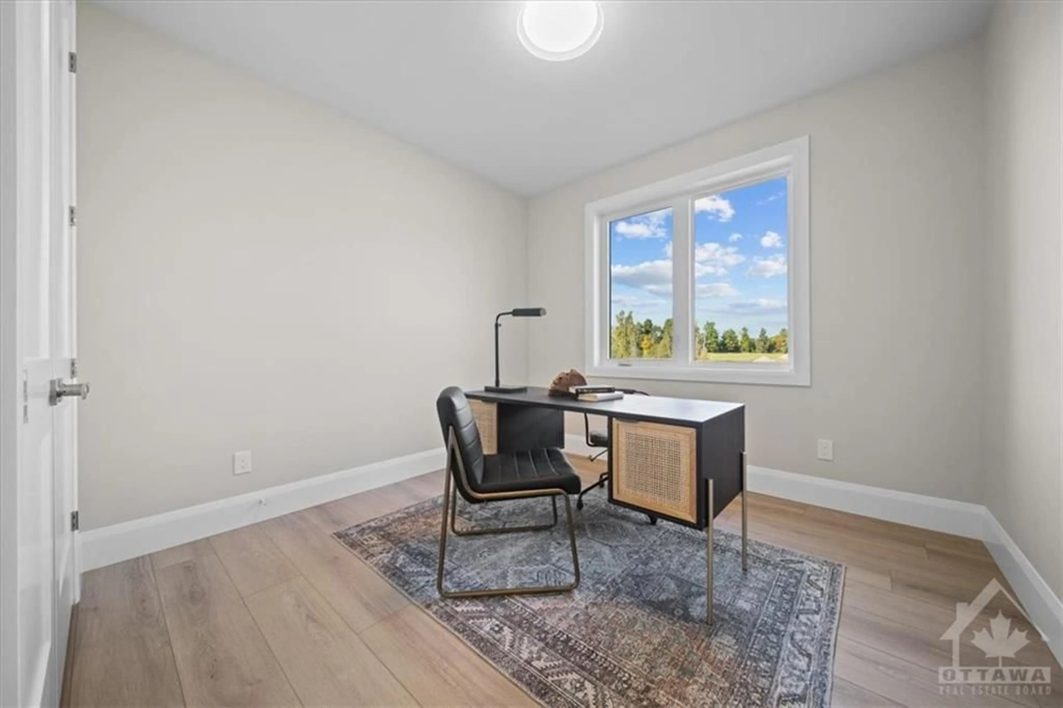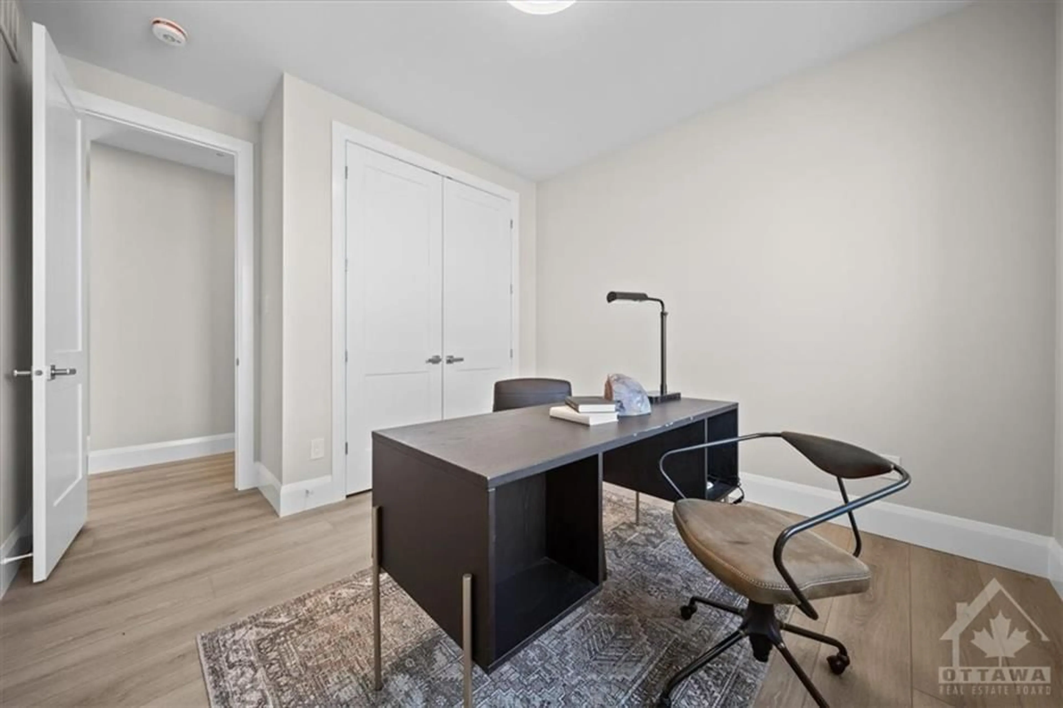312 MCEWEN'S MILL Dr, Carleton Place, Ontario K7C 0C4
Contact us about this property
Highlights
Estimated ValueThis is the price Wahi expects this property to sell for.
The calculation is powered by our Instant Home Value Estimate, which uses current market and property price trends to estimate your home’s value with a 90% accuracy rate.Not available
Price/Sqft-
Est. Mortgage$5,368/mo
Tax Amount (2024)$6,000/yr
Days On Market99 days
Description
Welcome to 312 McEwen's Mill Drive, a charming 1,998 sq ft Lanark bungalow in the peaceful McEwen's Mill neighborhood of Carleton Place/Beckwith. This delightful 3-bedroom, 2-bathroom home combines classic elegance with modern convenience, ideal for families or couples. The property features a beautifully landscaped front lawn with hydro-seeding and a sprinkler system, complemented by an elegant exterior of Wiarton Estate stone, board and batten Hardie board, and slate Gentek windows. Inside, the bright, airy open floor plan boasts high-efficiency triple-pane windows and luxury vinyl plank floors. The well-appointed kitchen includes custom maple cabinetry and quartz countertops, leading to a cozy dining area with access to a covered deck. The spacious master bedroom features a private ensuite with a standup shower and double sink vanity, plus deck access. The backyard offers ample space for relaxation, and the home includes a 3-car garage.
Property Details
Interior
Features
Main Floor
Primary Bedrm
13'10" x 19'6"Bedroom
12'0" x 12'6"Bedroom
11'0" x 10'10"Foyer
10'6" x 7'6"Exterior
Features
Parking
Garage spaces 3
Garage type -
Other parking spaces 8
Total parking spaces 11
Property History
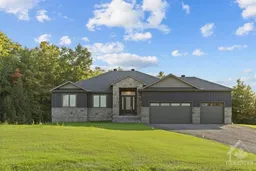 20
20
