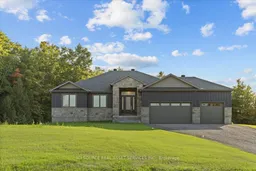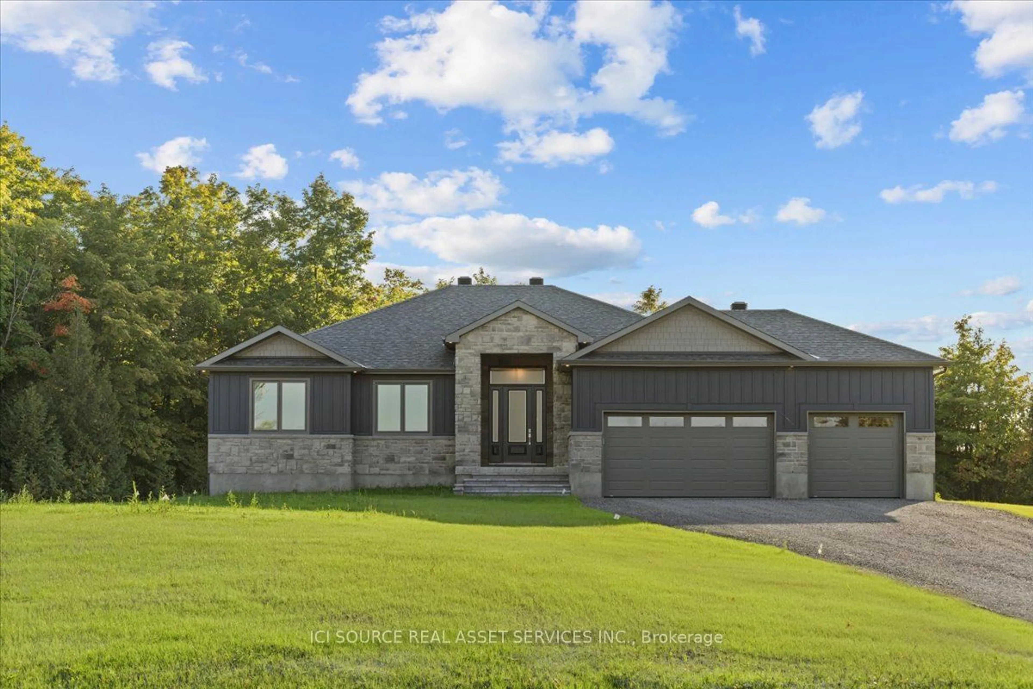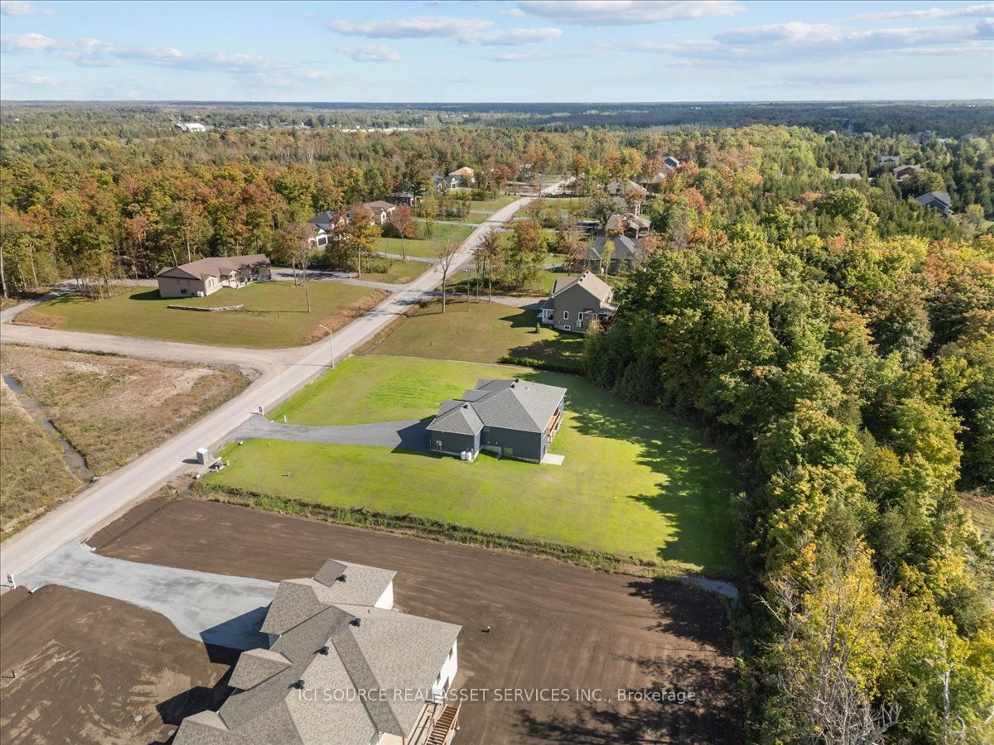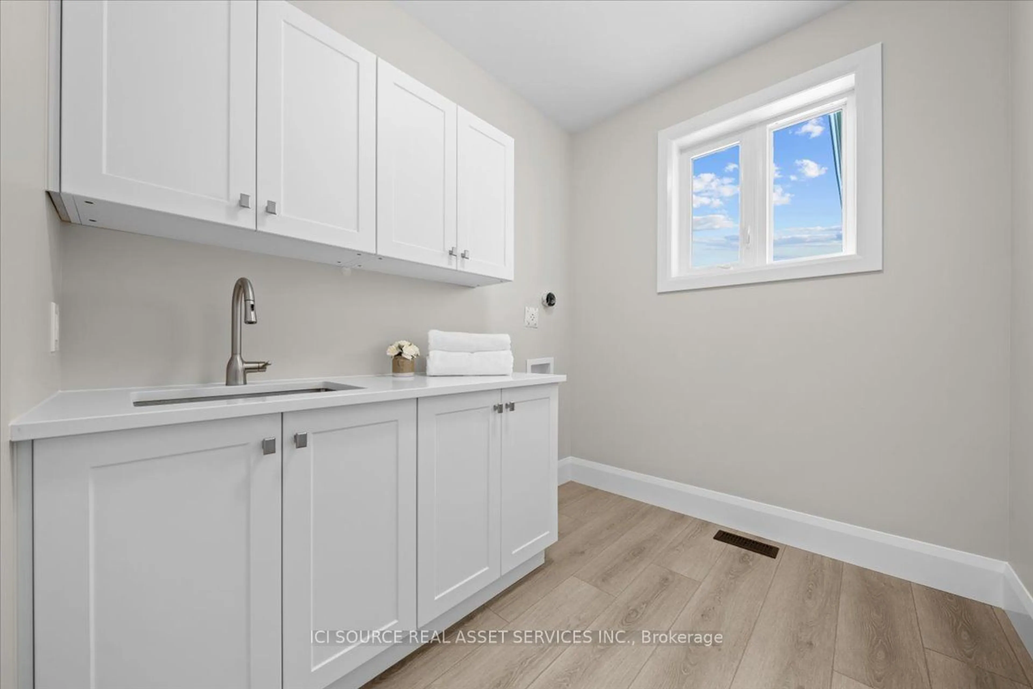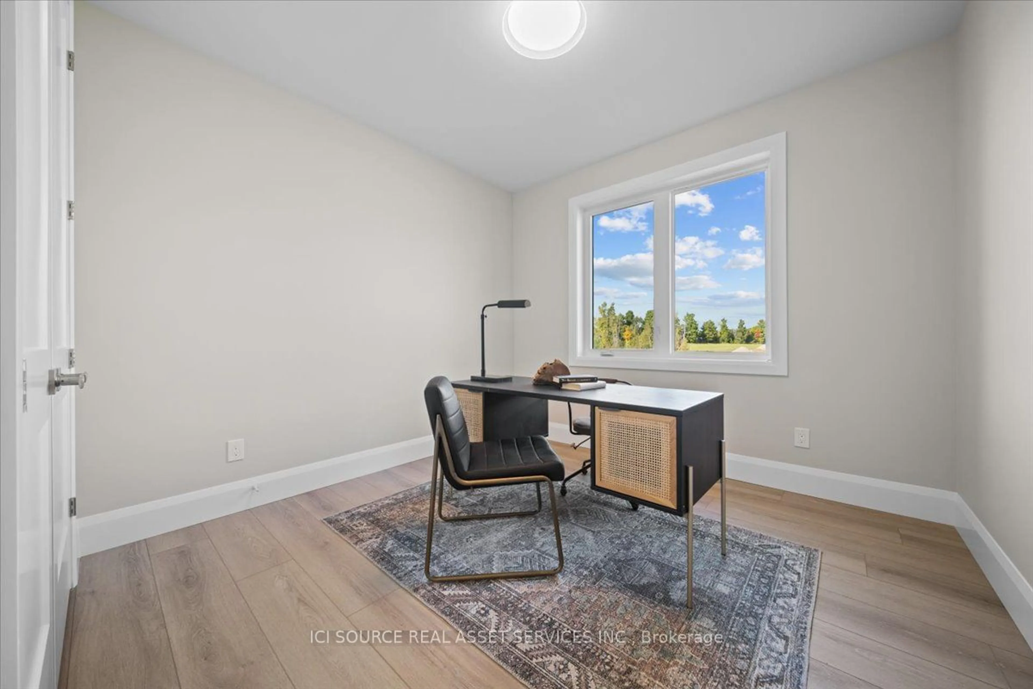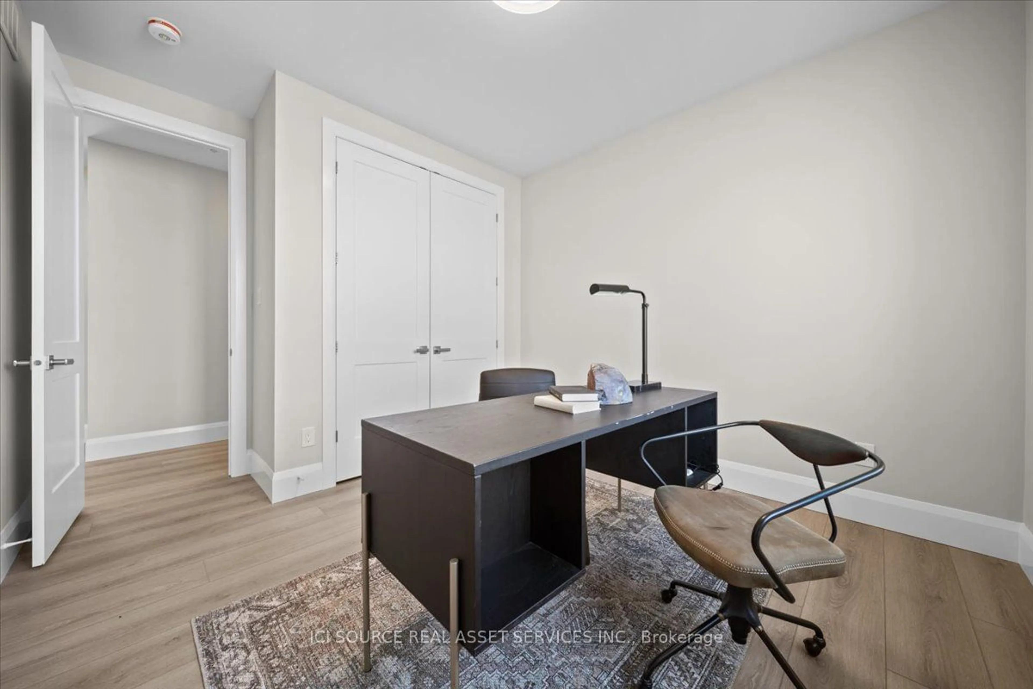312 McEwen's Mil Dr, Carleton Place, Ontario K7C 0C4
Contact us about this property
Highlights
Estimated ValueThis is the price Wahi expects this property to sell for.
The calculation is powered by our Instant Home Value Estimate, which uses current market and property price trends to estimate your home’s value with a 90% accuracy rate.Not available
Price/Sqft$699/sqft
Est. Mortgage$5,153/mo
Tax Amount (2024)$737/yr
Days On Market99 days
Description
Welcome to 312 McEwen's Mill Drive, a charming 1998 square foot Lanark bungalow in the serene McEwen's Mill neighborhood of Carleton Place/Beckwith. This delightful 3-bedroom, 2-bathroom home blends classic elegance with modern convenience, perfect for families or couples. The property features a beautifully landscaped front lawn with hydro-seeding and a sprinkler system, along with an elegant exterior of Wiarton Estate stone, board and batten Hardie board, and slate Gentek windows. Inside, the open floor plan is bright and airy, thanks to high efficiency triple-pane windows and luxury vinyl plank floors. The well-appointed kitchen includes custom maple cabinetry and milky white quartz countertops, flowing into a cozy dining area with access to a covered deck. The spacious master bedroom offers a private ensuite with a standup shower and double sink vanity, plus deck access. The backyard provide sample space for relaxation and activities, and the home features a 3-car garage. Property taxes not yet assessed - assessed as vacant land.
Property Details
Interior
Features
Main Floor
Foyer
2.31 x 3.23Prim Bdrm
5.97 x 3.99Sitting
7.62 x 2.43Laundry
2.13 x 2.43Exterior
Features
Parking
Garage spaces 3
Garage type Attached
Other parking spaces 10
Total parking spaces 13
Property History
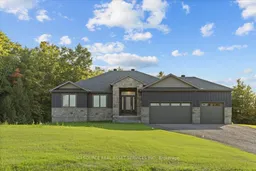 20
20