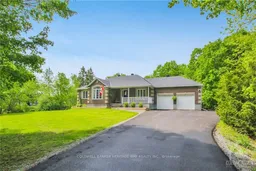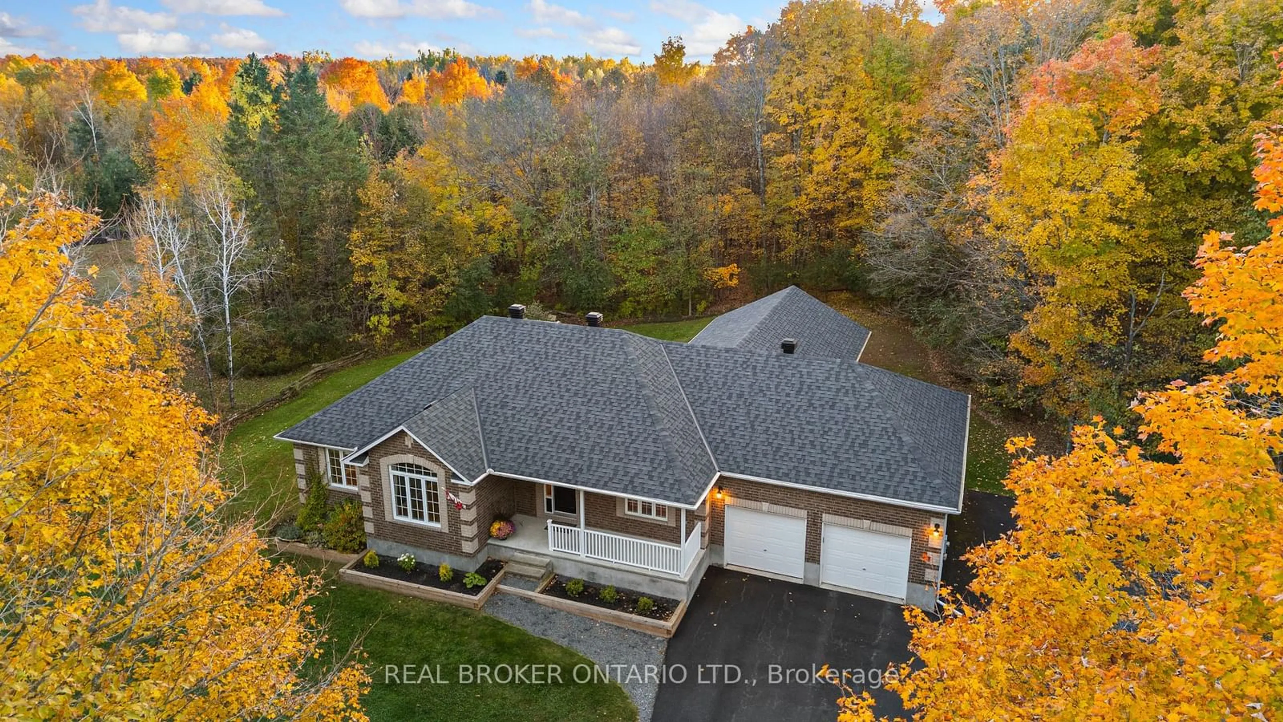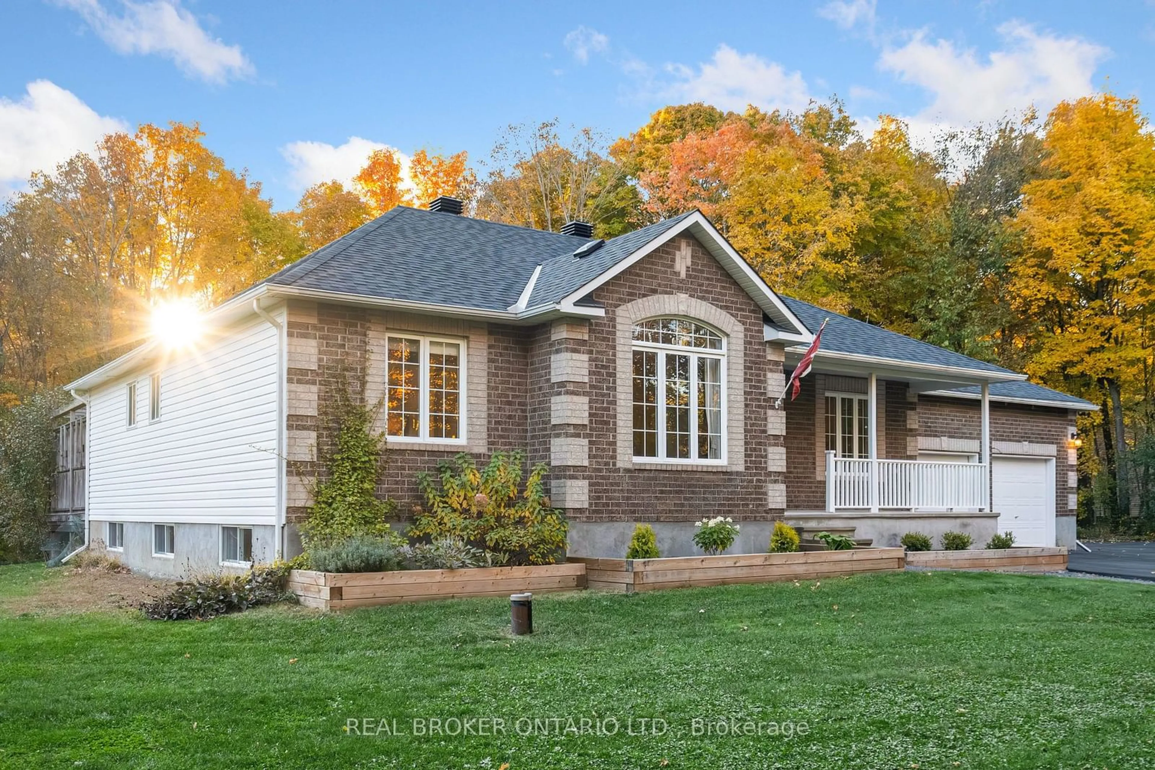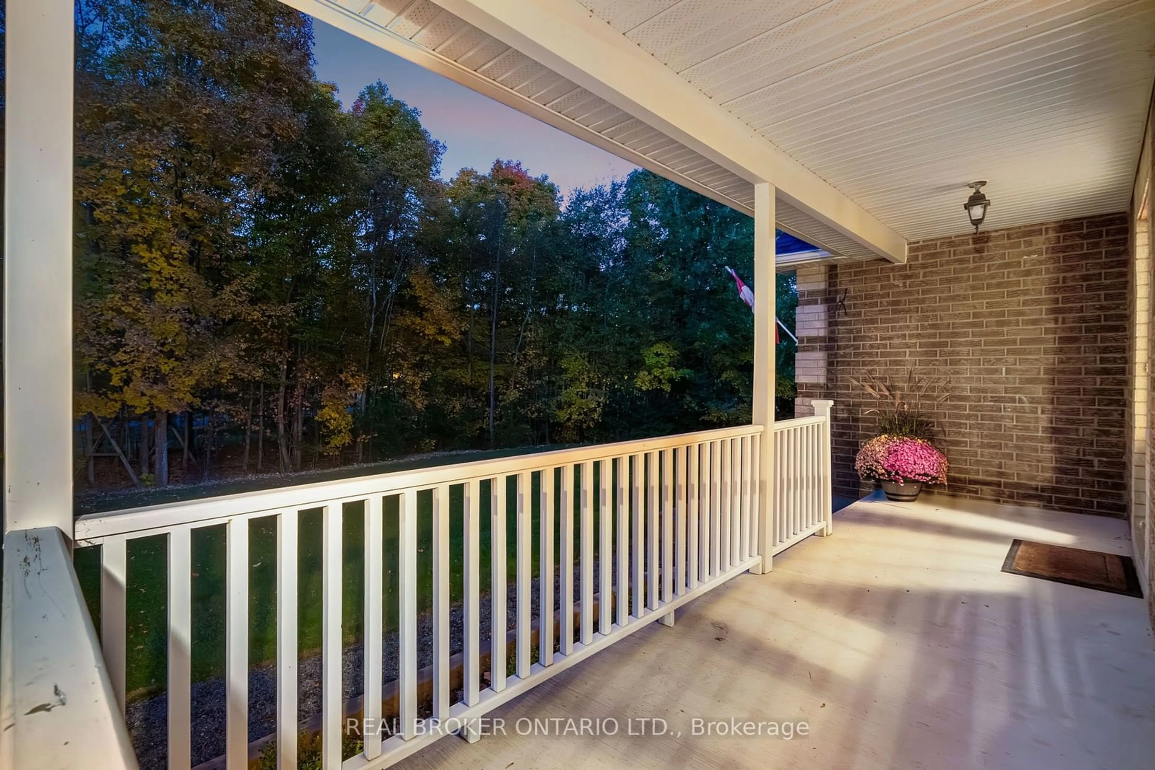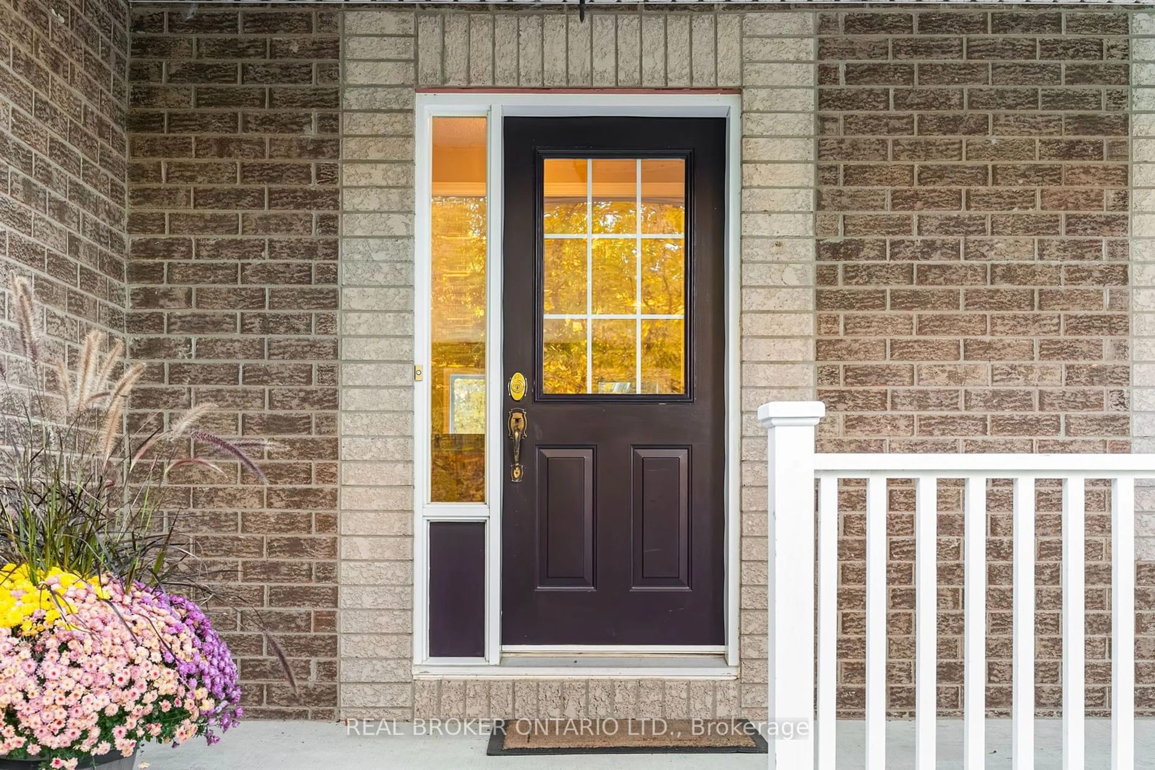289 Timberwood Dr, Beckwith, Ontario K7C 0C4
Sold conditionally $949,900
Escape clauseThis property is sold conditionally, on the buyer selling their existing property.
Contact us about this property
Highlights
Estimated ValueThis is the price Wahi expects this property to sell for.
The calculation is powered by our Instant Home Value Estimate, which uses current market and property price trends to estimate your home’s value with a 90% accuracy rate.Not available
Price/Sqft$554/sqft
Est. Mortgage$4,079/mo
Tax Amount (2024)$4,025/yr
Days On Market34 days
Description
Welcome to 289 Timberwood Drive! This brick bungalow is situated on a two-acre treed estate lot in prestigious Beckwith, just minutes from Carleton Pace. Built by Grizzly Homes, this home features an attached two-car garage and a lovely covered front porch. Upon entering through the French doors on the front porch, you will find a bright living space with hardwood floors and a cozy gas fireplace. The eat-in kitchen features an island with bar seating, plenty of cabinets, and prep space plus an office nook. Off the kitchen, you will be wowed by the large screened-in porch the perfect spot to dine in nature and spend a summer evening! The formal dining room comes with built-in cabinetry and wine storage. The primary suite comes complete with an ensuite bathroom and walk-in closet, with two additional bedrooms on the main floor. The finished basement has a large family room with wainscoting, a bedroom, a full bathroom, and an additional flex room perfect for a home office or workout room. There is ample storage and access to the garage in the basement. From here, you're just a short drive from all of the amenities of Carleton Place, and the commute to Kanata is only 25 minutes. Book your showing today! **EXTRAS** Screened in porch, paved driveway, basement access from the garage
Property Details
Interior
Features
Lower Floor
Office
3.13 x 3.20Great Rm
5.73 x 8.26Br
3.68 x 3.66Utility
9.96 x 8.50Exterior
Features
Parking
Garage spaces 2
Garage type Attached
Other parking spaces 10
Total parking spaces 12
Property History
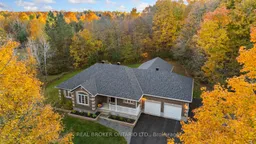 40
40