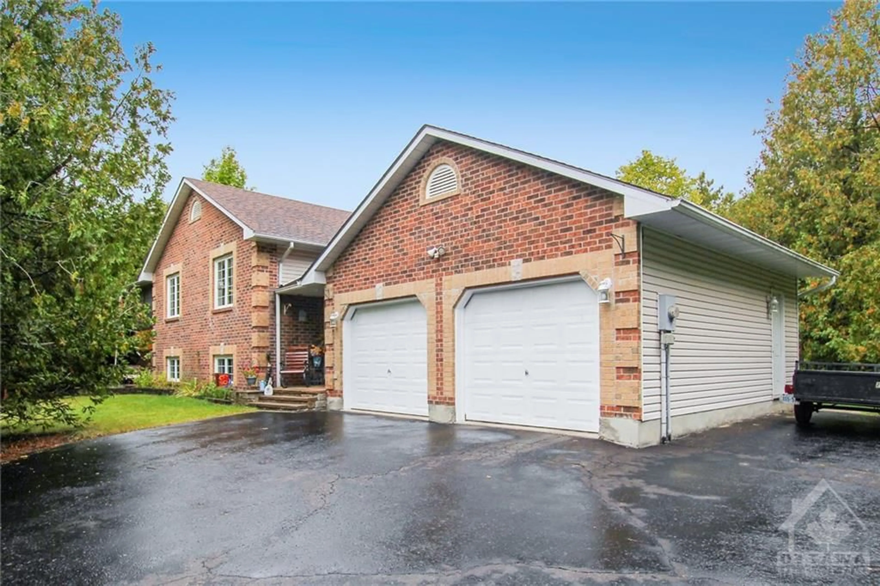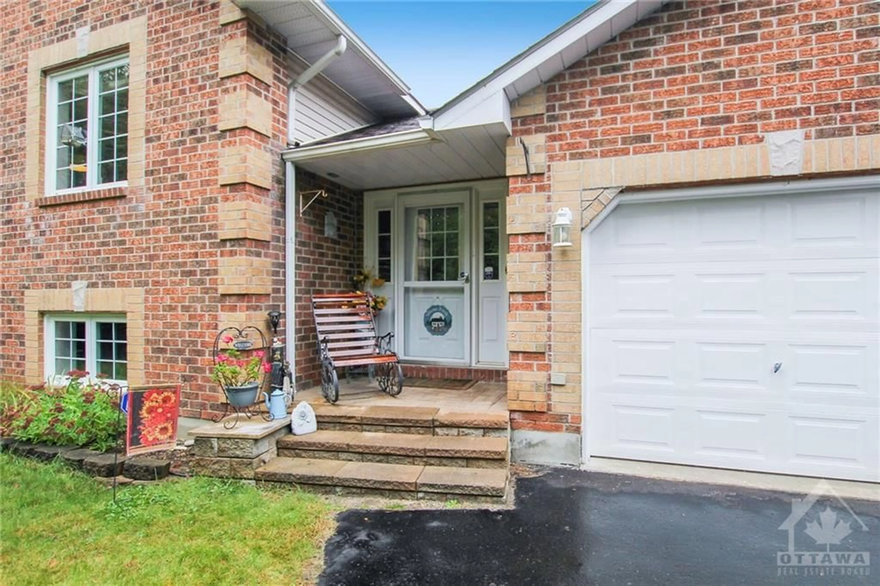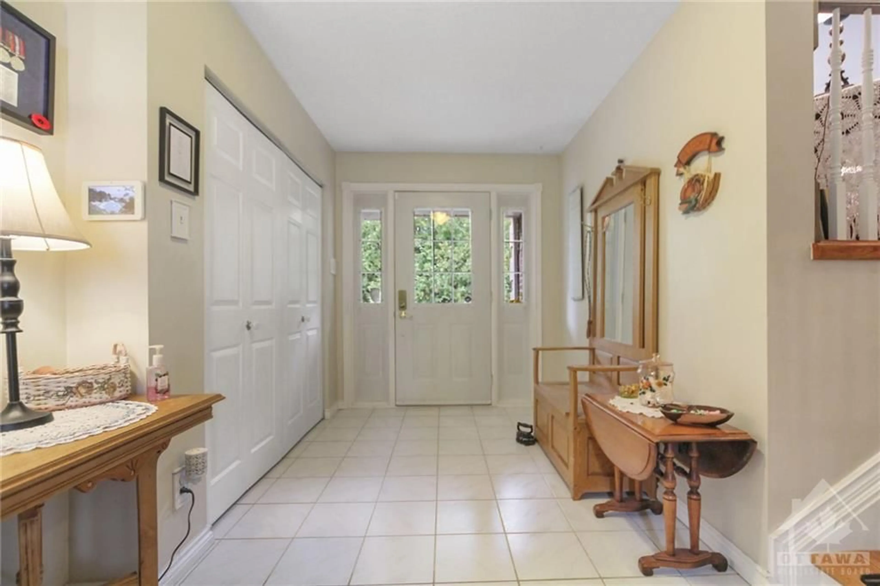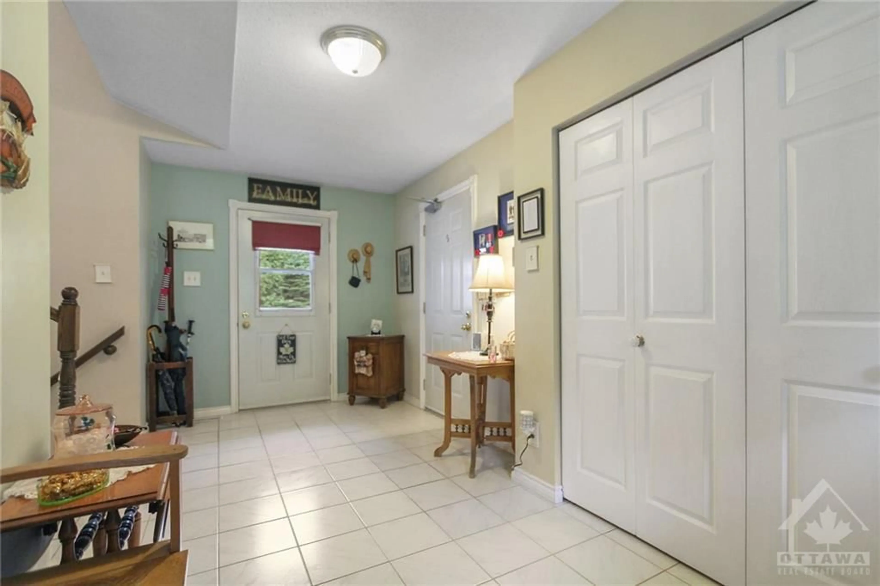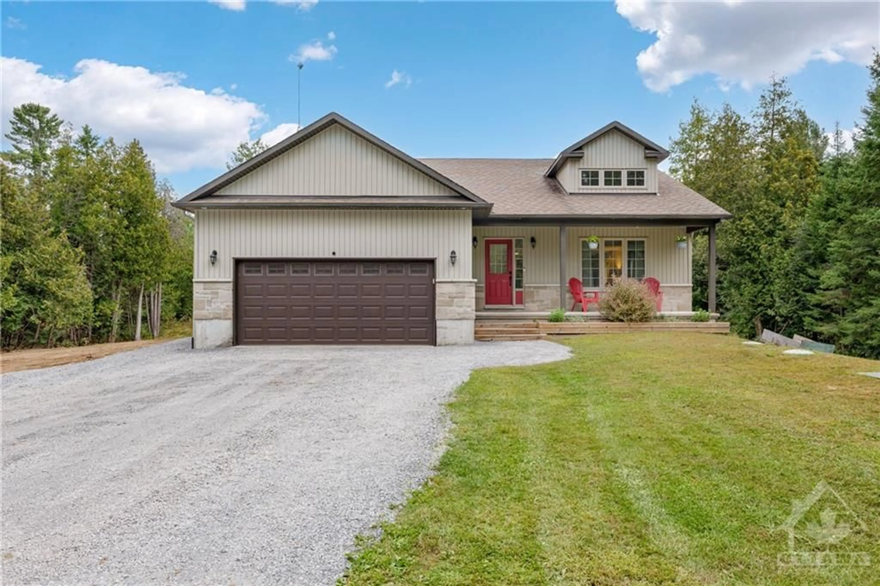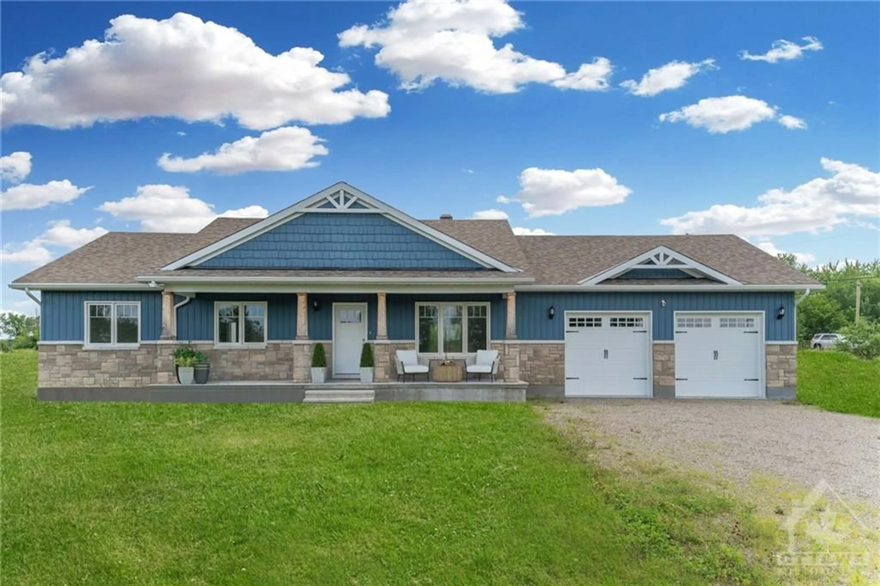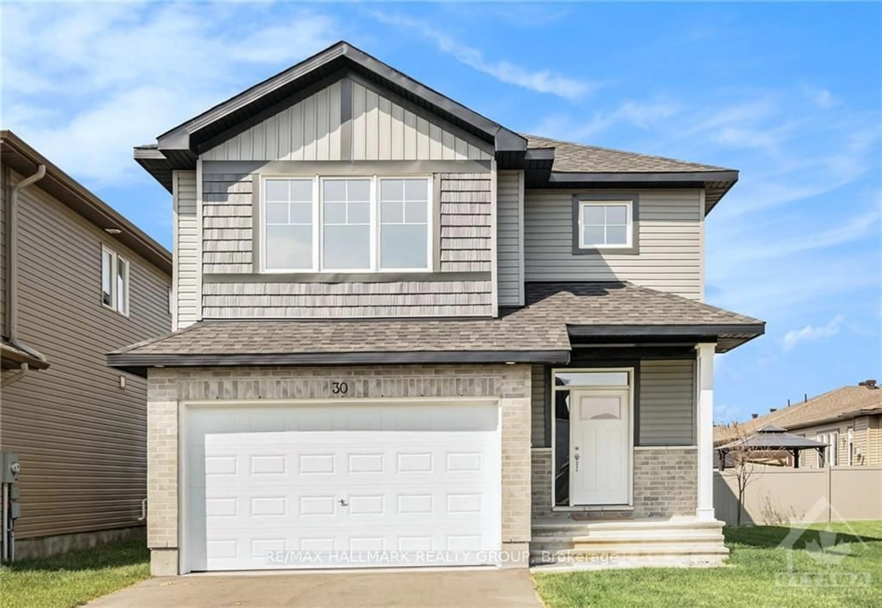254 NORTHCOTE Dr, Carleton Place, Ontario K7C 0C4
Contact us about this property
Highlights
Estimated ValueThis is the price Wahi expects this property to sell for.
The calculation is powered by our Instant Home Value Estimate, which uses current market and property price trends to estimate your home’s value with a 90% accuracy rate.Not available
Price/Sqft-
Est. Mortgage$3,435/mo
Tax Amount (2024)$3,393/yr
Days On Market103 days
Description
Fully treed and private home in Beckenridge Estates on Northcote Dr! One of the area's most popular developments, just steps away from the famous Beckwith Trail system that walks you right into Carleton Place or out to the Beckwith Park and athletic facilities. Great floorplan that offers a huge front foyer and direct access to the oversize double car garage. Both levels are completely finished, large country kitchen has granite counters, gas stove, ceramic backsplash and lots of cupboard space. There is a lovely three season sunroom that overlooks the pool and forest just off the kitchen/dining area, three good size bedrooms on this level and the master bdrm has its own 3pc ensuite and walk in closet. The lower level is fully finished and done well! Huge family room, space behind would make a great office, there is a games room, fourth bdrm and large 4pc bath...the windows are a great size and offer tons of natural lighting. This home has been well maintained by long term owners.
Property Details
Interior
Features
Main Floor
Primary Bedrm
17'1" x 12'9"Walk-In Closet
9'0" x 5'2"Ensuite 3-Piece
8'2" x 5'8"Bedroom
13'0" x 10'9"Exterior
Features
Parking
Garage spaces 2
Garage type -
Other parking spaces 4
Total parking spaces 6
Property History
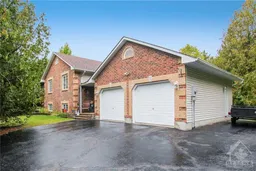 30
30
