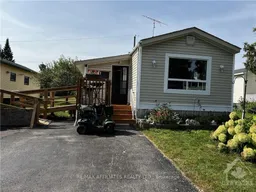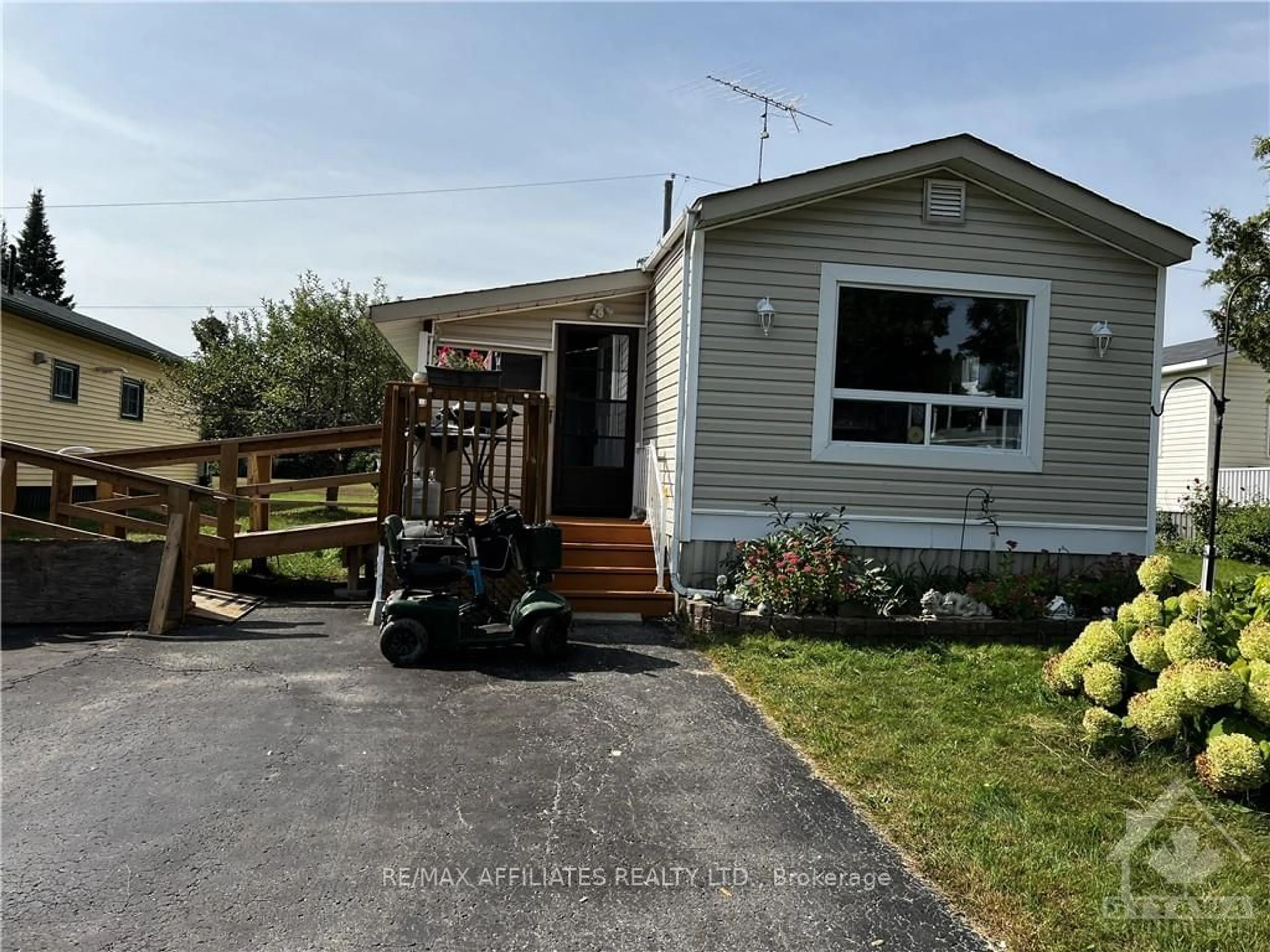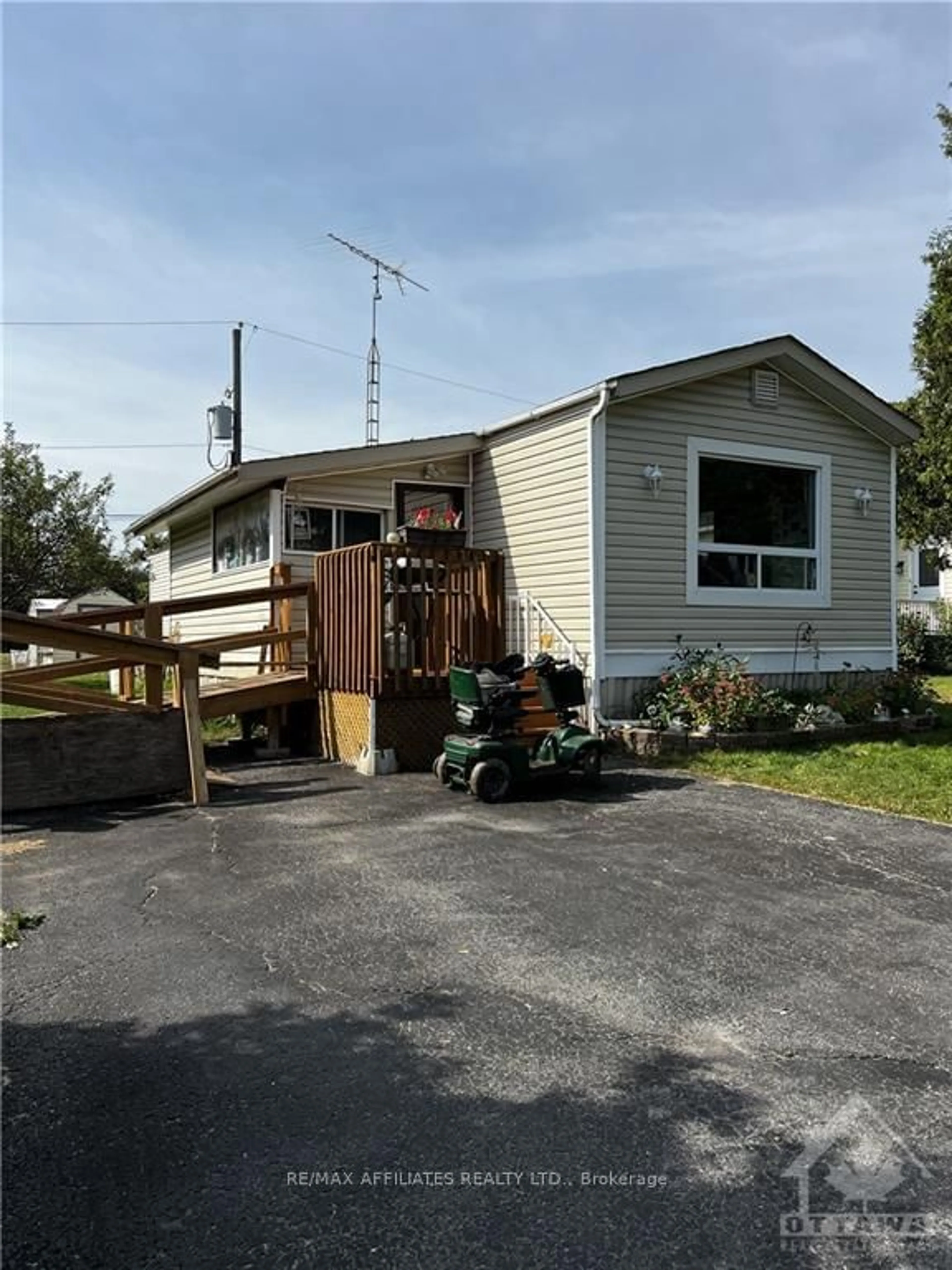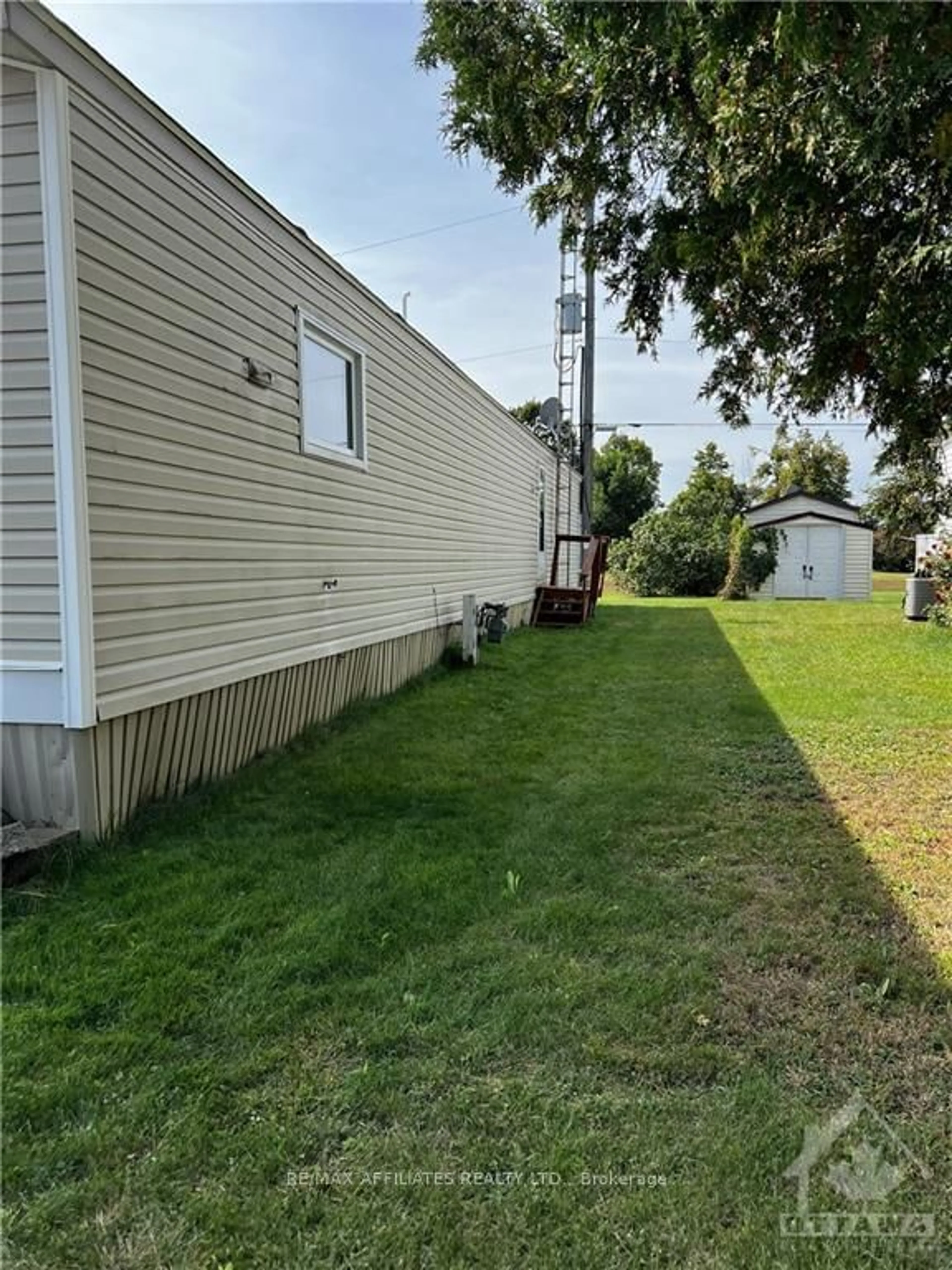247 PARK Cres, Beckwith, Ontario K7C 4R5
Contact us about this property
Highlights
Estimated ValueThis is the price Wahi expects this property to sell for.
The calculation is powered by our Instant Home Value Estimate, which uses current market and property price trends to estimate your home’s value with a 90% accuracy rate.Not available
Price/Sqft-
Est. Mortgage$901/mo
Tax Amount (2024)-
Days On Market59 days
Description
Flooring: Vinyl, Welcome to the highly desirable community of Rockhaven Park in Carleton Place, where convenience meets tranquility. Nestled on the outskirts of town, this park offers a serene setting while being just moments away from a myriad of amenities including shops, restaurants, recreational facilities, nature trails, and the local hospital. This charming property boasts a cozy 2-bedroom, 1-bathroom mobile home with an mobility ramp/deck. Enclosed Front Porch for storage. Natural Gas Fireplace in living room. Positioned on a generous lot with the added bonus of no rear neighbours, privacy and serenity are yours to enjoy. With its ideal location and spacious design, this home invites you to embrace a lifestyle of comfort and convenience in the heart of Carleton Place. Roof/2016, furnace/2019, siding/2008, stand-up shower mobility concerns. 24 Hour Irrevocable on all offers. Buyers will need to be approved by the Park Management for a new land lease. Park Rent Fees $650.00 including taxes., Flooring: Laminate
Property Details
Interior
Features
Main Floor
Mudroom
2.26 x 4.52Living
3.96 x 4.21Kitchen
3.96 x 4.92Prim Bdrm
4.69 x 3.35Exterior
Parking
Garage spaces -
Garage type -
Total parking spaces 2
Property History
 7
7


