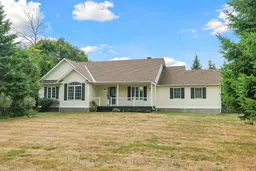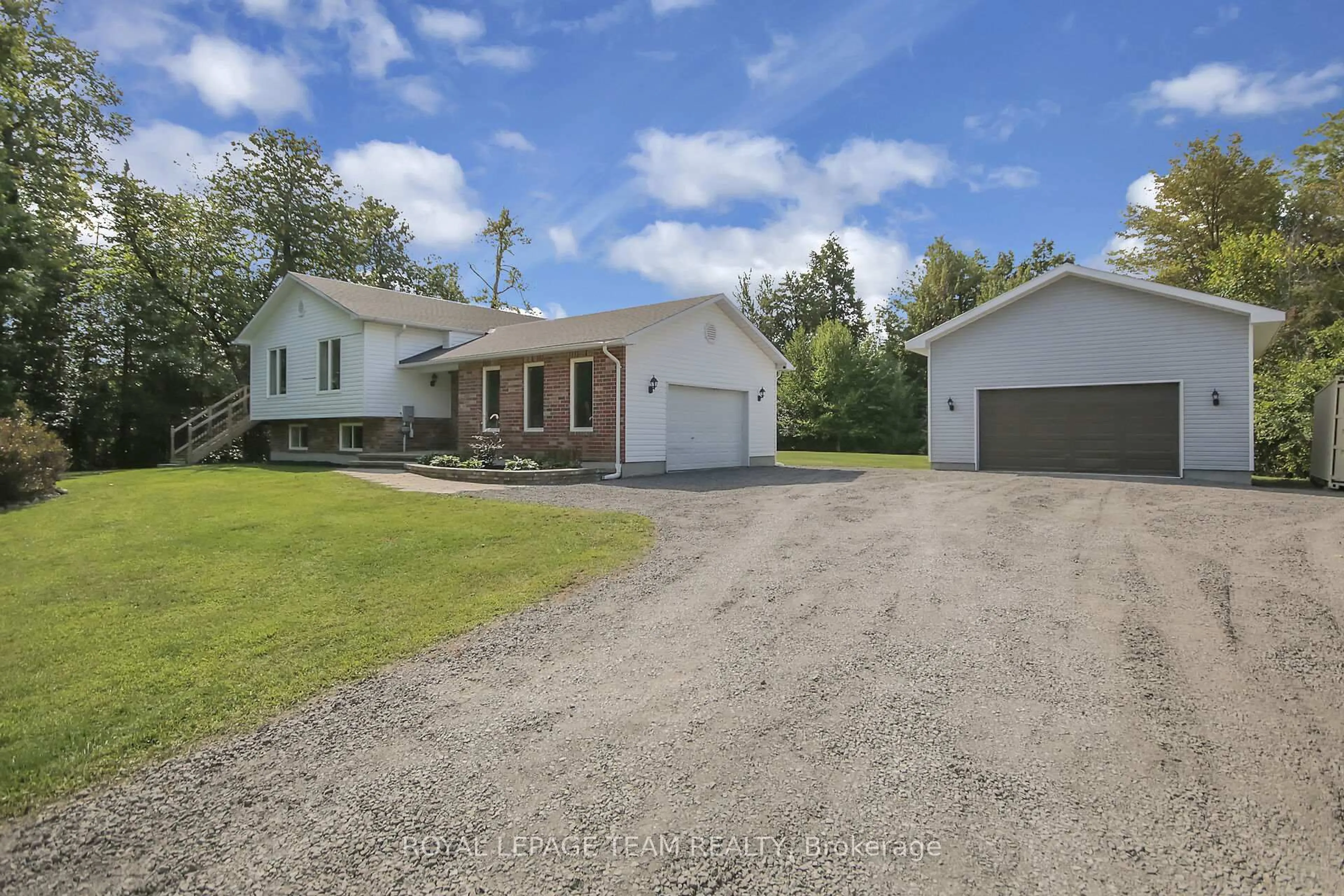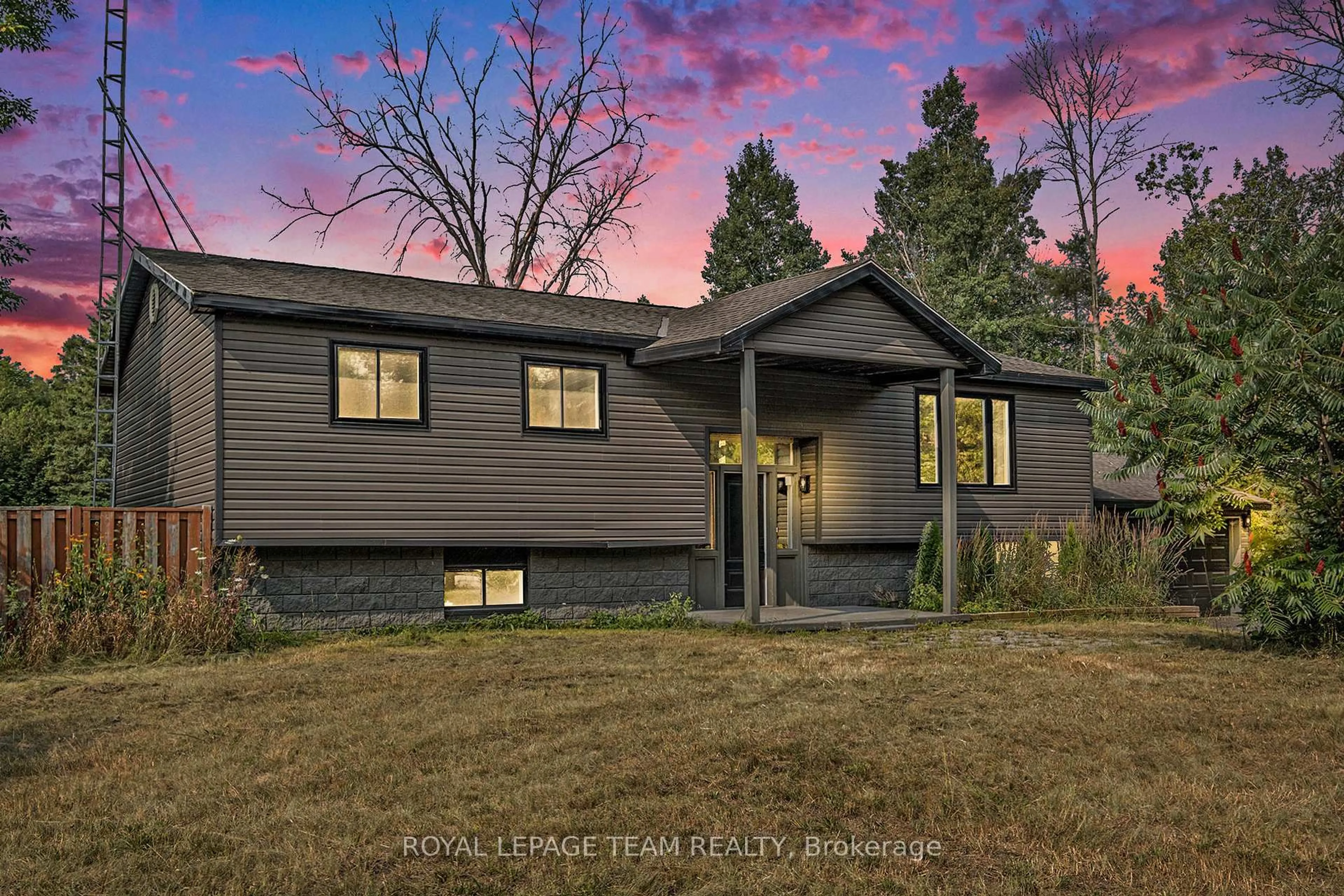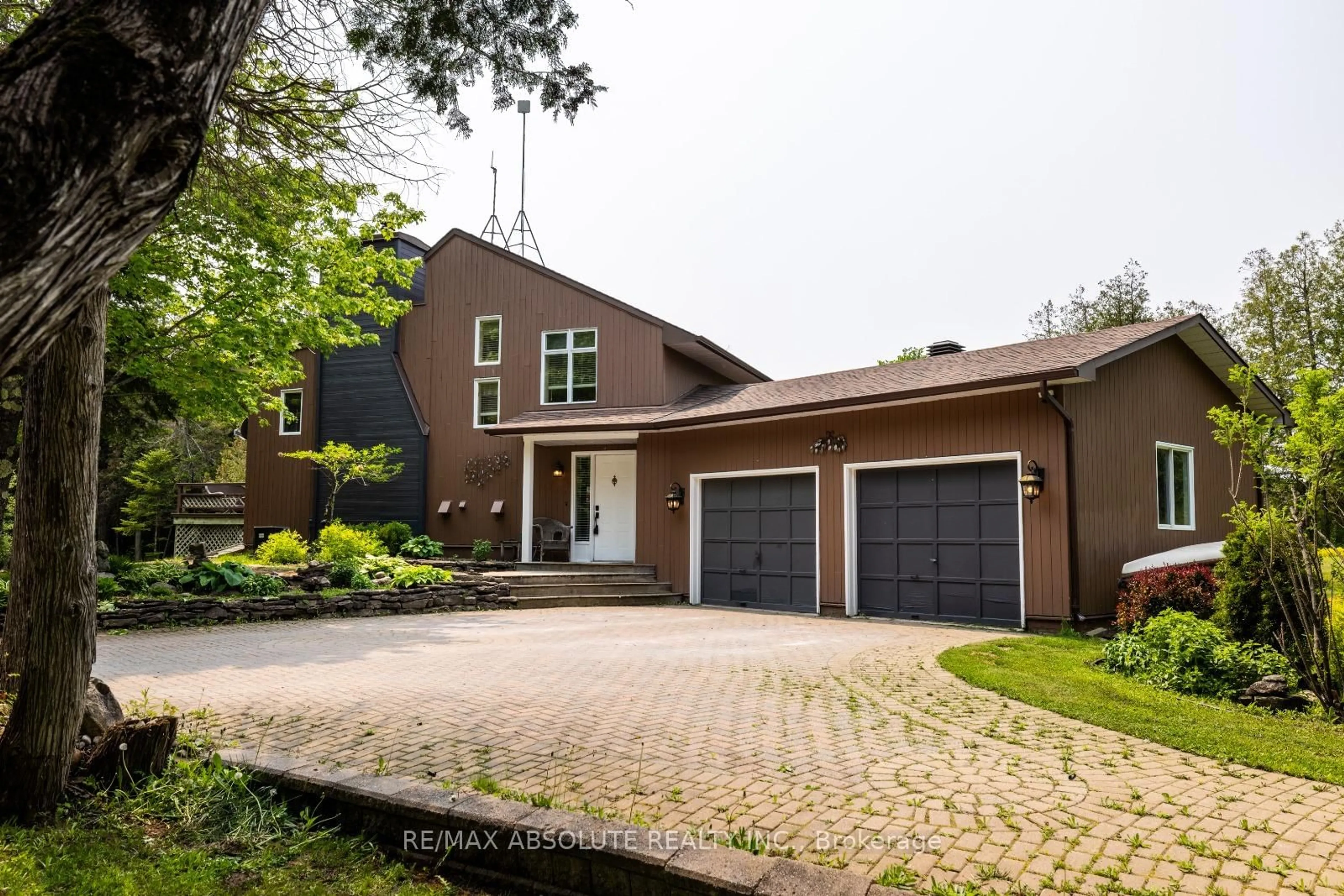Welcome to Beckenridge Estates in Beckwith Township. Where country living meets everyday convenience. Just 5 minutes from Carleton Place, this true bungalow, built in 2000, sits proudly on a full acre, offering space, fresh air, and the simple joys of rural life, starry nights, backyard bonfires, and quiet surroundings. This thoughtfully designed 3-bedroom, 2-bath home is perfect for family living. The primary suite includes a large walk-in closet and a private ensuite. The main living space is bright and open, featuring a cathedral ceiling living room with a cozy stone fireplace, and a spacious eat-in kitchen with a central island, ideal for gathering with family and friends. A separate dining room provides the perfect setting for holiday dinners and entertaining. For added convenience, main-level laundry is included. The charm continues outside, where a welcoming front porch is the perfect spot to sip coffee and wave to the neighbours. A double-car garage, partially finished basement, and one-acre lot give you the room and flexibility every family craves. Located just steps from the Beckwith Trails, OVRT, you'll enjoy year-round outdoor recreation right at your doorstep. Snowmobiling, biking, walking, ATVing. Meanwhile, Carleton Place offers excellent schools, a community hospital, a vibrant main street with shops and restaurants, and a welcoming small-town spirit filled with events that bring families together. A home that blends country comfort with modern convenience, this bungalow is ready to be the backdrop for your family's next chapter.
Inclusions: Fridge, stove, dishwasher, washer and dryer, lighting fixtures, hot water tank, water treatment
 50
50





