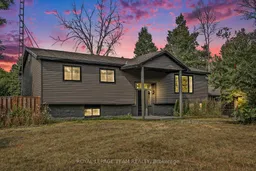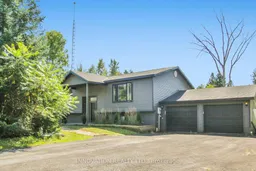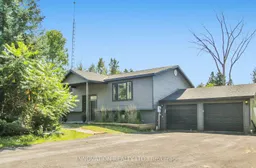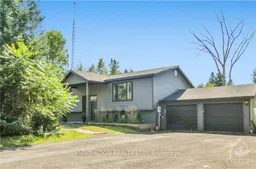Welcome to this tastefully updated 4-bedroom home nestled in the quaint Village of Ashton, justminutes to Hwy 7 for easy commuting. Set on a tranquil 2.5-acre lot, this property offers ampleroom for outdoor enjoyment, gardening, or simply relaxing in nature. The spacious, open-conceptlayout boasts a large eat-in kitchen with walkout to an elevated cedar deckperfect for morningcoffee or evening unwinding. The main level includes three generous bedrooms and a full bathwith convenient cheater access to the primary suite. The fully finished lower level features asizeable laundry/mudroom, a cozy family room, a fourth bedroom, a second full bathroom, and apractical kitchenetteideal for guests or in-law accommodations with direct entry from thegarage. Notable updates include a new asphalt driveway (2024), roof (2020), furnace (2023),central A/C (2021), windows (2021), water softener (2021), and hot water tank (2021). A modernhome in a peaceful country settingmove-in ready!
Inclusions: 2 Fridges, Microwave, 2 Stoves, Microwave/Hood Fan, Dryer, Washer, Refrigerator, Dishwasher







