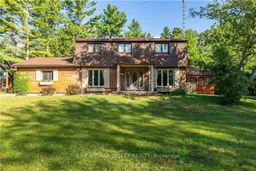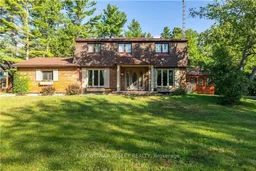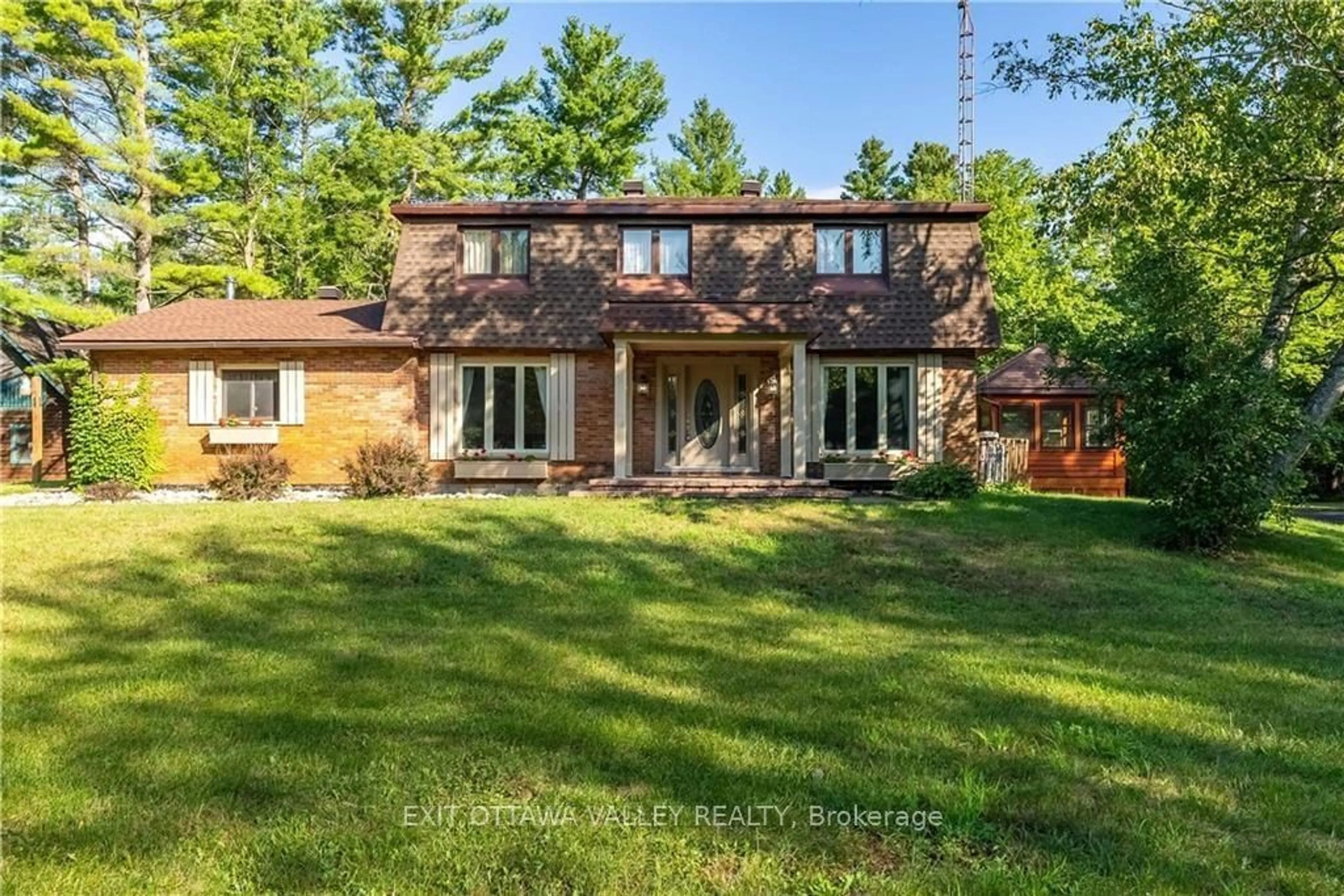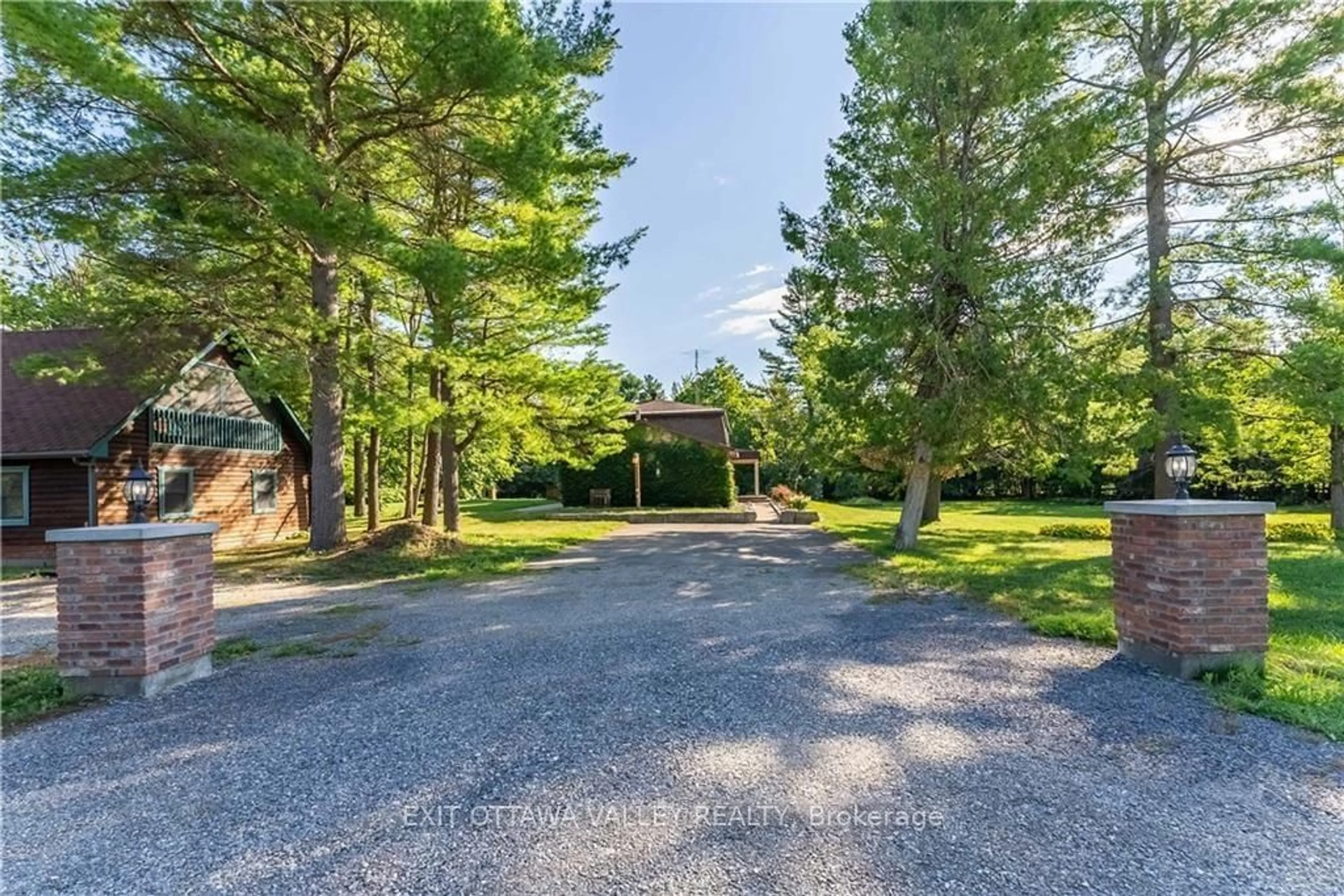2062 RICHMOND Rd, Beckwith, Ontario K7A 4S7
Contact us about this property
Highlights
Estimated ValueThis is the price Wahi expects this property to sell for.
The calculation is powered by our Instant Home Value Estimate, which uses current market and property price trends to estimate your home’s value with a 90% accuracy rate.Not available
Price/Sqft-
Est. Mortgage$3,865/mo
Tax Amount (2023)$3,720/yr
Days On Market4 days
Description
Flooring: Carpet Over & Wood, Situated at the entrance of Goodwood Estates, this 10-acre family home combines natural beauty with inviting custom craftsmanship. Surrounded by mixed trees, the property offers a warm, welcoming atmosphere perfect for creating lasting memories. Inside, the custom kitchen with wood cabinetry flows into a cozy sitting area with a fireplace, while the formal dining and living rooms showcase elegant woodwork. A recreational room adds versatile space for relaxation or play. The home features four spacious bedrooms, including a serene primary suite with a walk-in closet and ensuite, plus three additional bedrooms with ample storage. Outdoor living shines with a large deck, a three-season gazebo overlooking the tennis court, and a firepit area with a covered shelter for year-round enjoyment. Detached two-car garage includes a workshop and second-floor storage. Designed for family living and entertaining, this home offers warmth, charm, and endless opportunities for cherished moments., Flooring: Hardwood, Flooring: Ceramic
Property Details
Interior
Features
2nd Floor
Bathroom
3.25 x 2.15Exterior
Features
Parking
Garage spaces 2
Garage type Detached
Other parking spaces 8
Total parking spaces 10
Property History
 30
30 30
30

