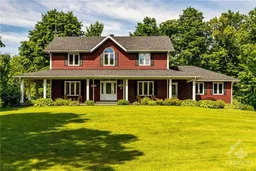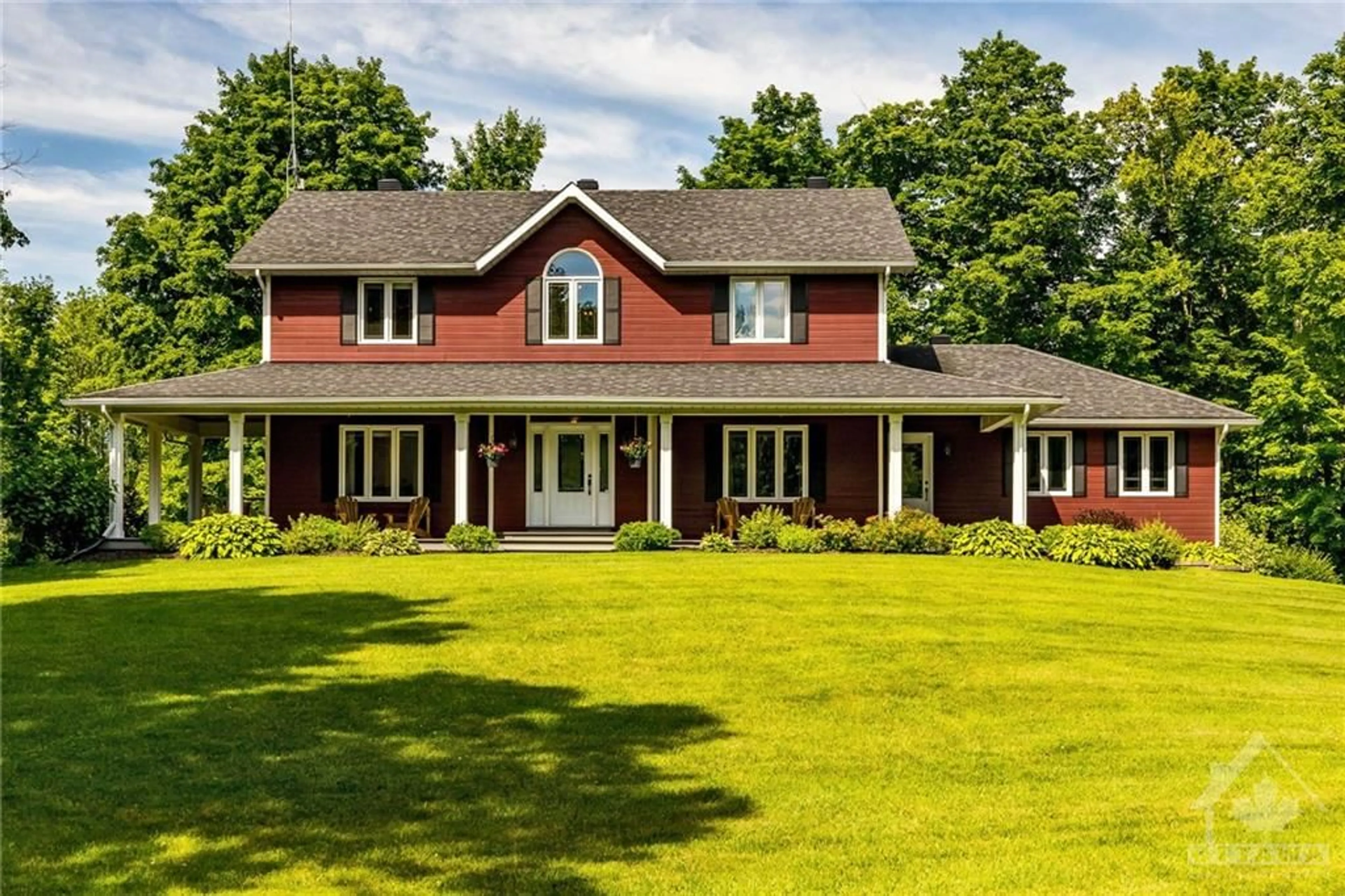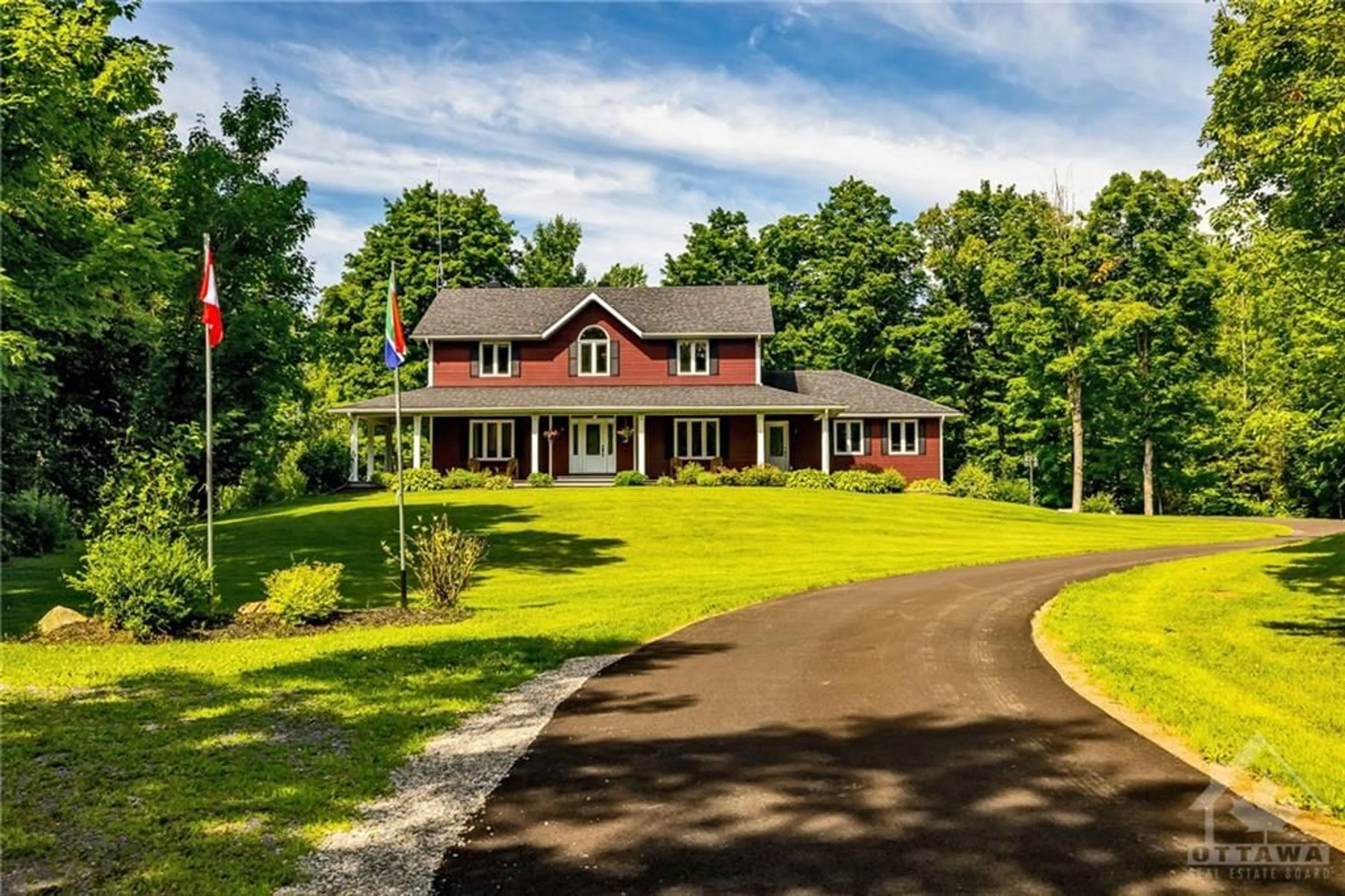2001 DERRY SIDE Rd, Beckwith, Ontario K0A 1B0
Contact us about this property
Highlights
Estimated ValueThis is the price Wahi expects this property to sell for.
The calculation is powered by our Instant Home Value Estimate, which uses current market and property price trends to estimate your home’s value with a 90% accuracy rate.$1,076,000*
Price/Sqft-
Days On Market18 days
Est. Mortgage$6,420/mth
Tax Amount (2023)$4,709/yr
Description
Welcome to 2001 Derry Side Rd. This exceptional custom 5 bed home is a luxurious retreat on 38 acres with private trails & only 20 min to Ottawa or 10 min to Carleton Place. As you enter a bright foyer with 9 foot ceilings & elegant wainscotting greet you. The main floor features a large living room, laundry, powder room & mudroom. The dining room & kitchen are sure to impress with stainless appliances, stone counters, farmhouse sink, gas range, coffered ceilings & large island. The family room is perfect for entertaining with gas fireplace & built-in cabinetry. Upstairs the primary suite is magnificent with a spa like en-suite with heated floors & walk in closet. Three additional large beds & 4 piece family bath complete this floor. The partly finished basement features a 5th bed, rec room & hockey rink! Additional features incl. heated dbl car garage, barn & steel structure. Spend your days enjoying the wrap around porch, fire pit or screened in porch at your dream home!
Property Details
Interior
Features
Main Floor
Living Rm
15'5" x 15'5"Dining Rm
15'0" x 12'0"Family room/Fireplace
15'9" x 15'5"Kitchen
15'0" x 13'0"Exterior
Parking
Garage spaces 2
Garage type -
Other parking spaces 4
Total parking spaces 6
Property History
 30
30

