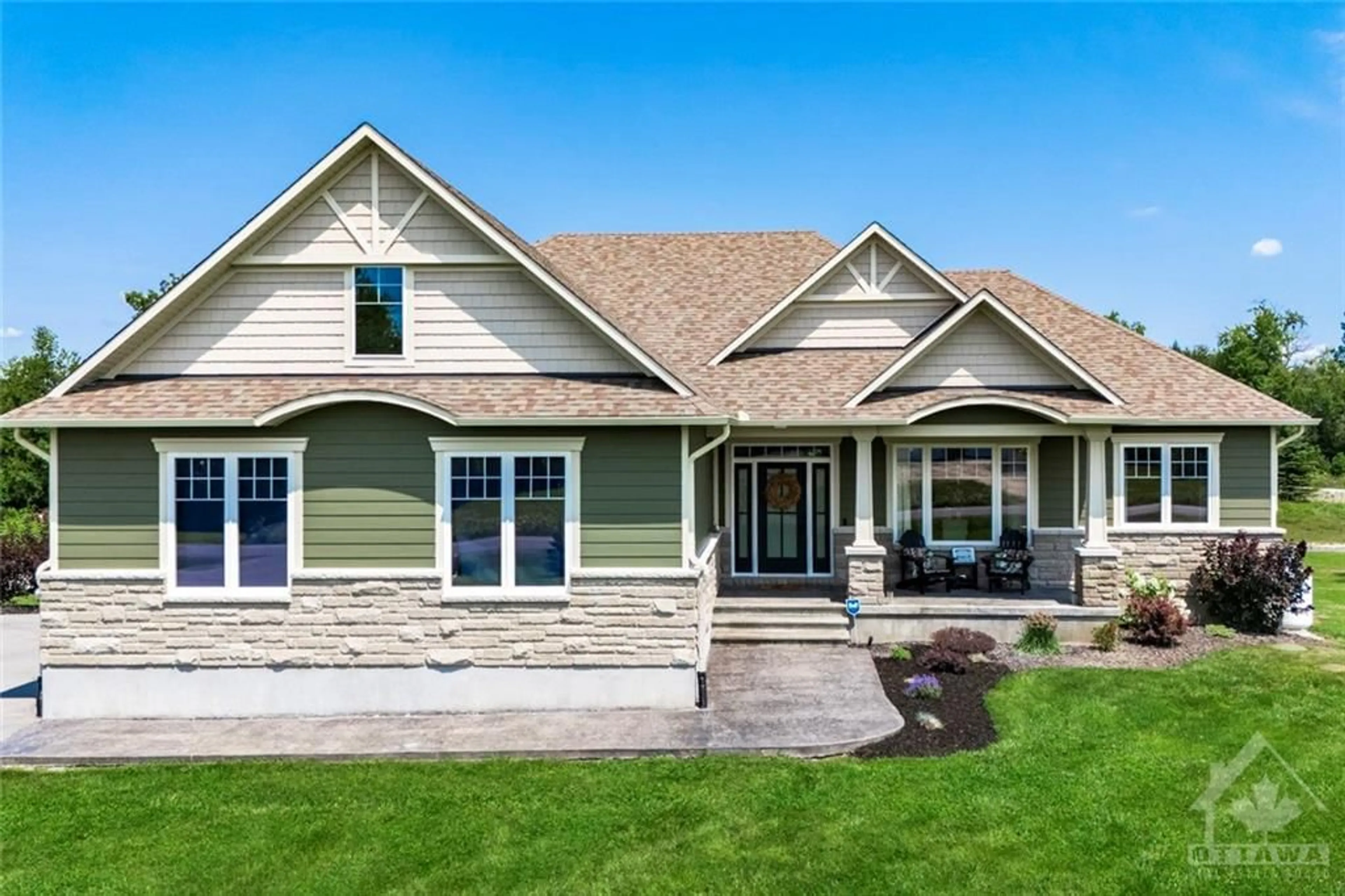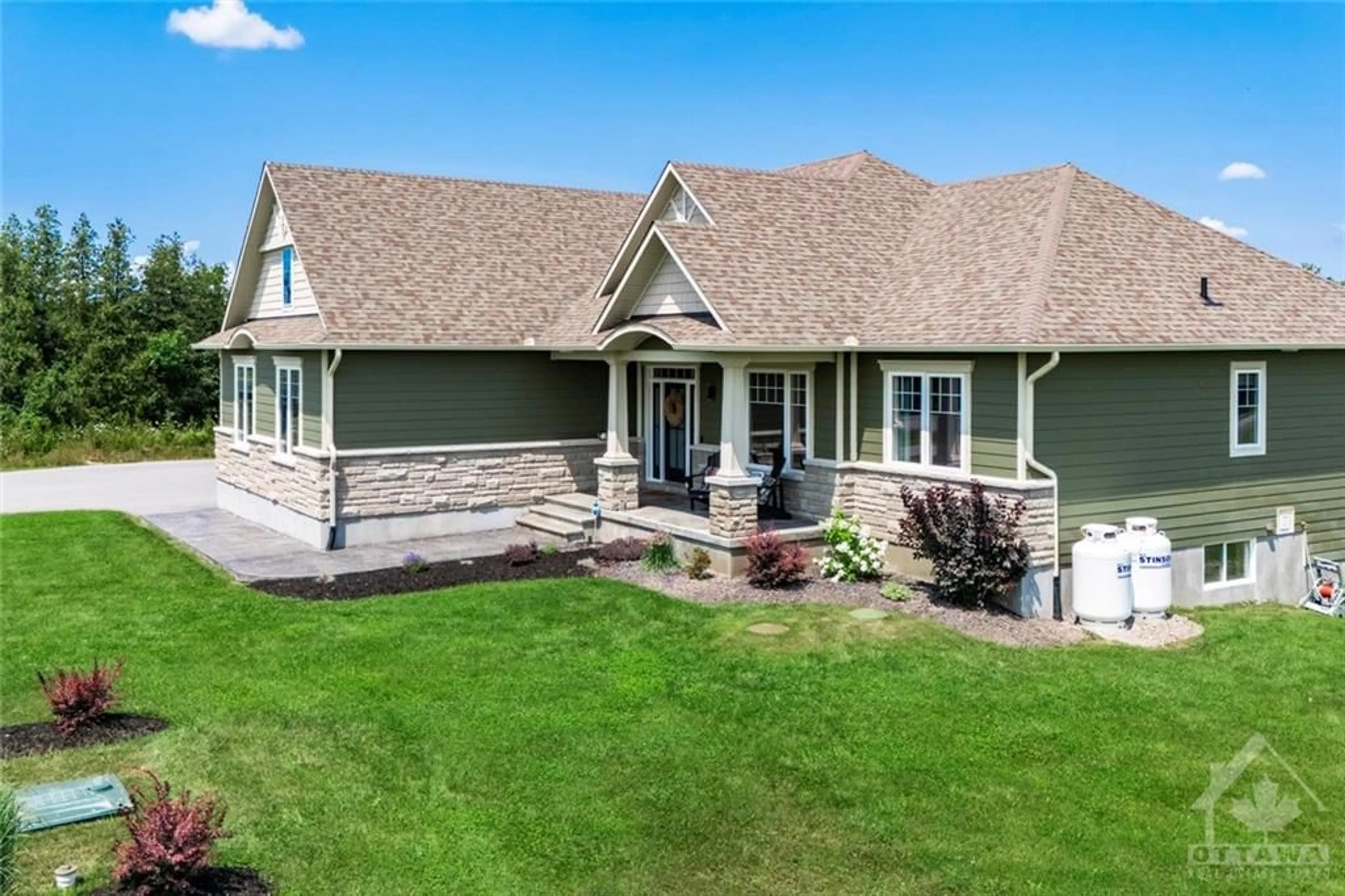154 MAGGIES Cres, Carleton Place, Ontario K7C 0C4
Contact us about this property
Highlights
Estimated ValueThis is the price Wahi expects this property to sell for.
The calculation is powered by our Instant Home Value Estimate, which uses current market and property price trends to estimate your home’s value with a 90% accuracy rate.$1,006,000*
Price/Sqft-
Days On Market3 days
Est. Mortgage$4,939/mth
Tax Amount (2024)$5,800/yr
Description
Experience luxury and comfort in this custom Luxart bungalow on 2 acres with high-end finishes like wide plank wood floors and a custom Deslaurier kitchen featuring quartz counters and top-tier appliances. Enjoy maintenance free stamped concrete in both the front and back entrances! The expansive back deck spans the width of the house giving you more living space. The walkout basement is ready for finishing, with all preparations made for a hot tub and swim spa. Situated on a corner lot, this home has a large paved driveway leading to an oversized garage with an EV charger, plus a separate driveway for toys. Close to the lake and nearby trails for biking, ATVing, and snowmobiling. It’s a 5-minute drive to town, 15 minutes to 2 golf clubs, and 45 minutes to downtown. Recent upgrades include new trees for added privacy, a wrought iron fence, additional sprinkler heads, hydroseeding, and fresh sod. This quiet estate community is close to Carleton Place, providing a serene lifestyle.
Property Details
Interior
Features
Main Floor
Foyer
12'1" x 7'7"Living Rm
22'7" x 17'0"Dining Rm
15'6" x 11'9"Kitchen
19'3" x 9'2"Exterior
Parking
Garage spaces 2
Garage type -
Other parking spaces 8
Total parking spaces 10
Property History
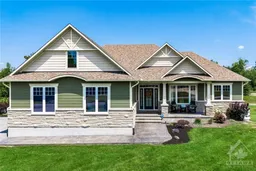 30
30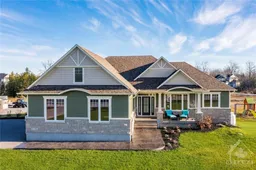 30
30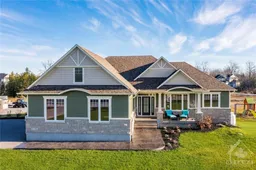 30
30
