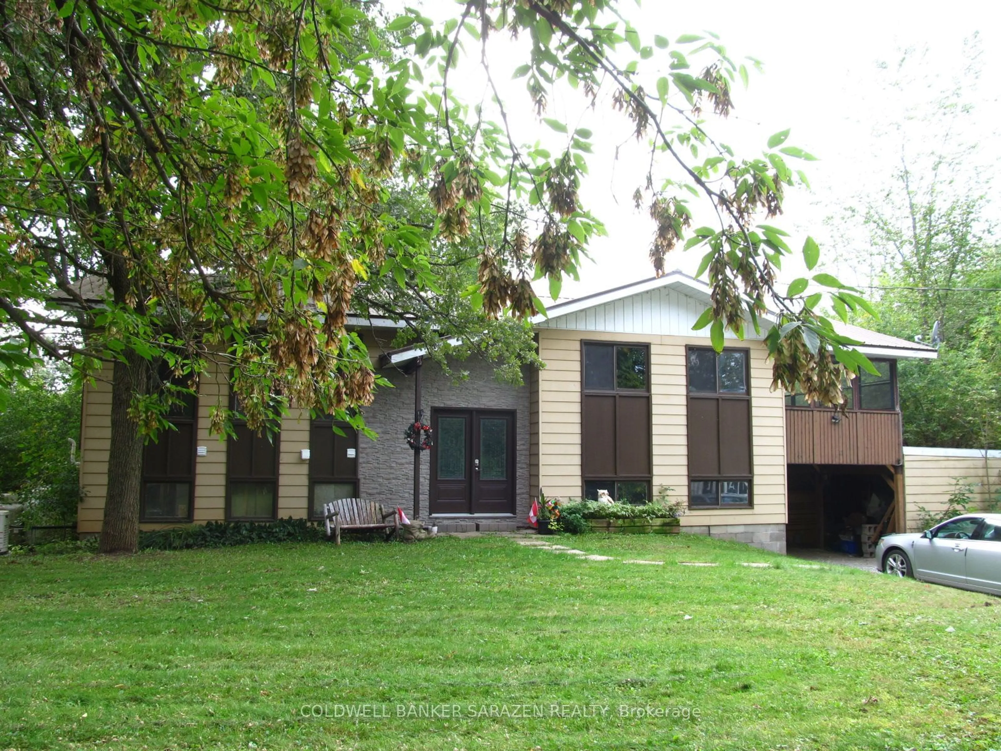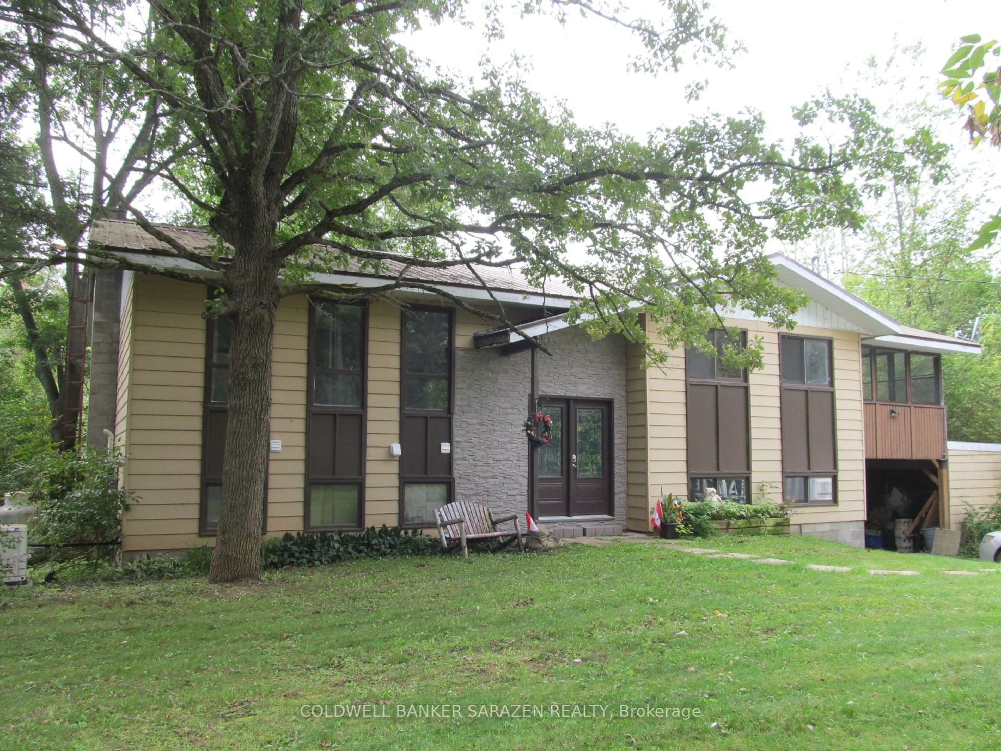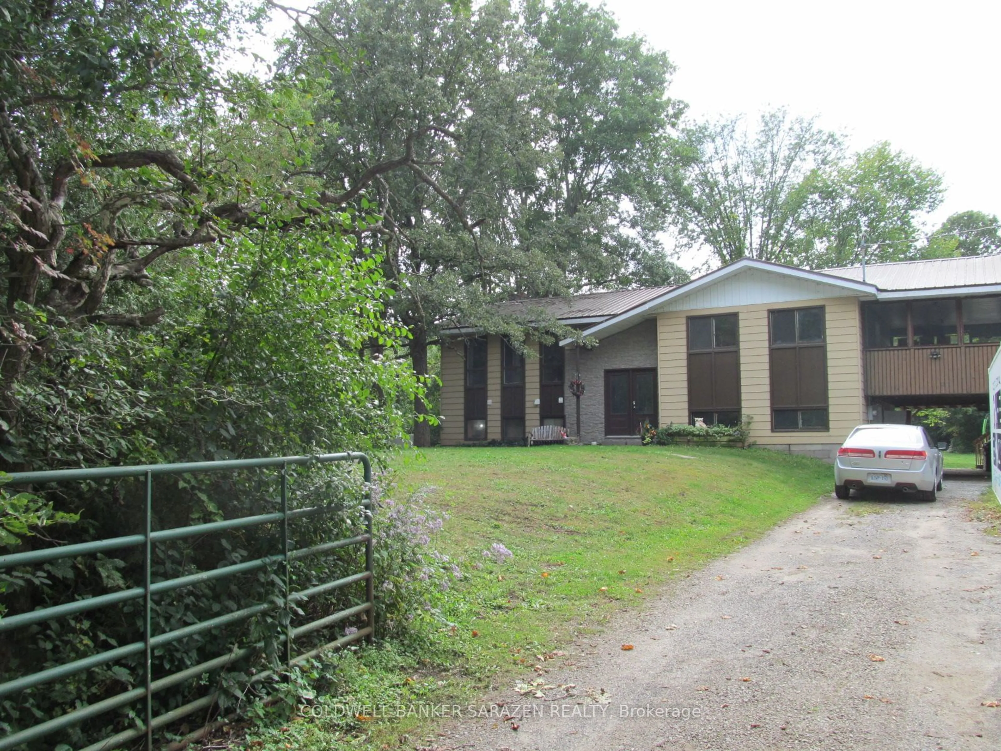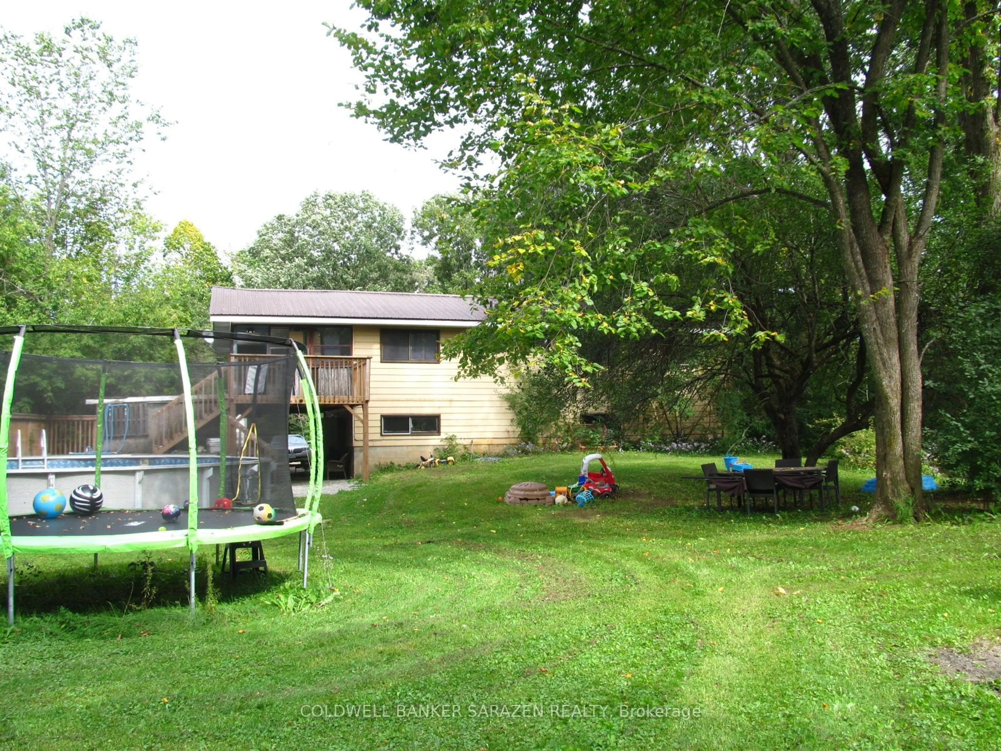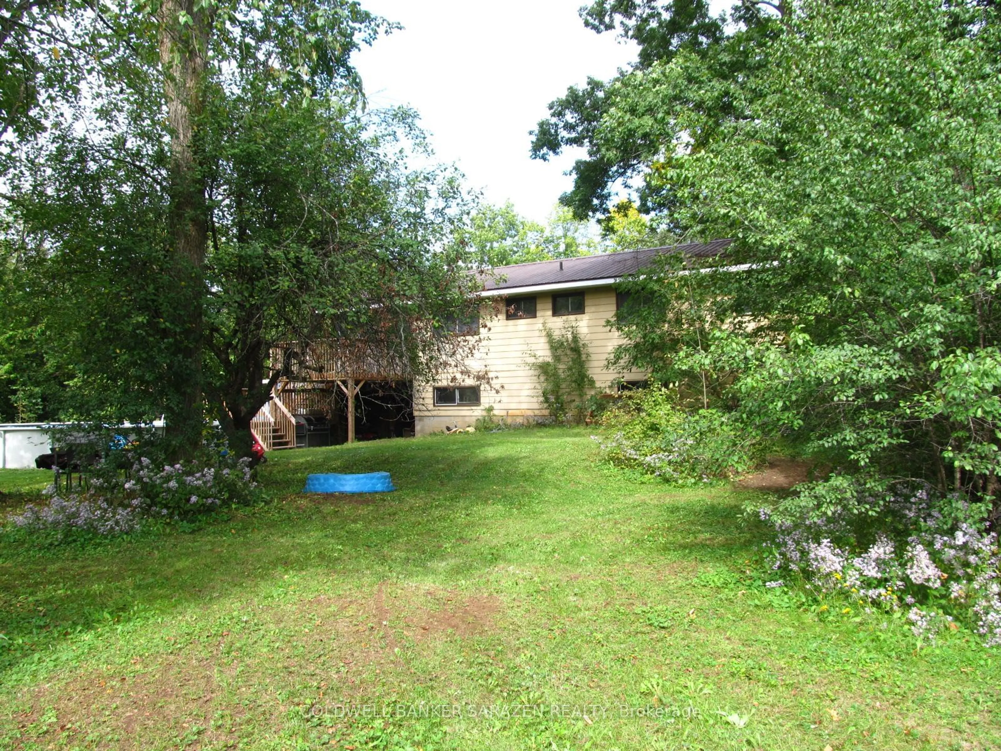139 Maitland St, Beckwith, Ontario K7A 4S7
Contact us about this property
Highlights
Estimated ValueThis is the price Wahi expects this property to sell for.
The calculation is powered by our Instant Home Value Estimate, which uses current market and property price trends to estimate your home’s value with a 90% accuracy rate.Not available
Price/Sqft-
Est. Mortgage$2,315/mo
Tax Amount (2023)$2,300/yr
Days On Market45 days
Description
Peaceful country living! Located in the village of Franktown minutes outside Carleton Place this high-ranch four bedroom home is perfect for your growing family or accommodating a loved one with physical accessibility requirements. Upper level features two bedrooms one with a 2 piece ensuite, spacious three piece bathroom, living room, an eat-in kitchen and laundry facilities located in the hallway to the enclosed three season screened sunroom. The lower level has been renovated for wheelchair access featuring 4 feet hallway, enlarged doorways (3'3") with sliding barn doors, family room, a small kitchen area and wheelchair accessible shower stall, walk-in tub and laundry facilities. Lower area has a separate entrance into the open ended carport. Plenty of parking in the laneway, fully fenced rear yard with an above-ground pool. New furnace 2020, deck and main bath renovated 2021 and the lower level renos 2022. Enjoy your summers in the three season sunroom. Upper deck leads to the rear yard pool. Plenty of storage in the carport/breezeway for all your gardening needs. For your shopping needs Carleton Place has many big box stores - WalMart, grocery, automotive/building supplies and enticing local restaurants. Your commute to Kanata is via the four lane Highway 7. Come see you won't be disappointed.
Property Details
Interior
Features
Lower Floor
Bathroom
5.33 x 3.504 Pc Bath / Walk-in Bath / Combined W/Laundry
3rd Br
3.75 x 4.30Above Grade Window / B/I Shelves / Ceiling Fan
4th Br
5.00 x 2.70Above Grade Window / Closet / Laminate
Family
5.67 x 3.84Fireplace Insert / Above Grade Window / Laminate
Exterior
Features
Parking
Garage spaces -
Garage type -
Total parking spaces 4
Property History
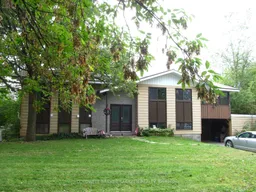 35
35
