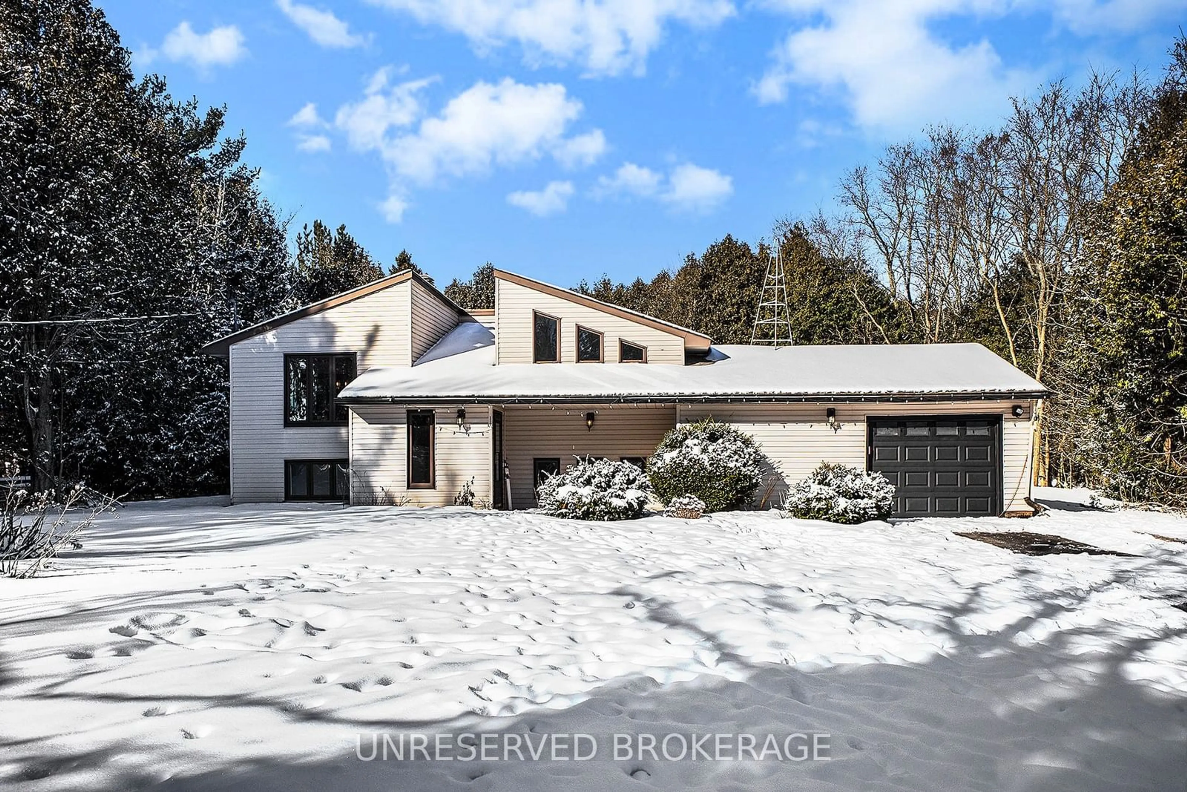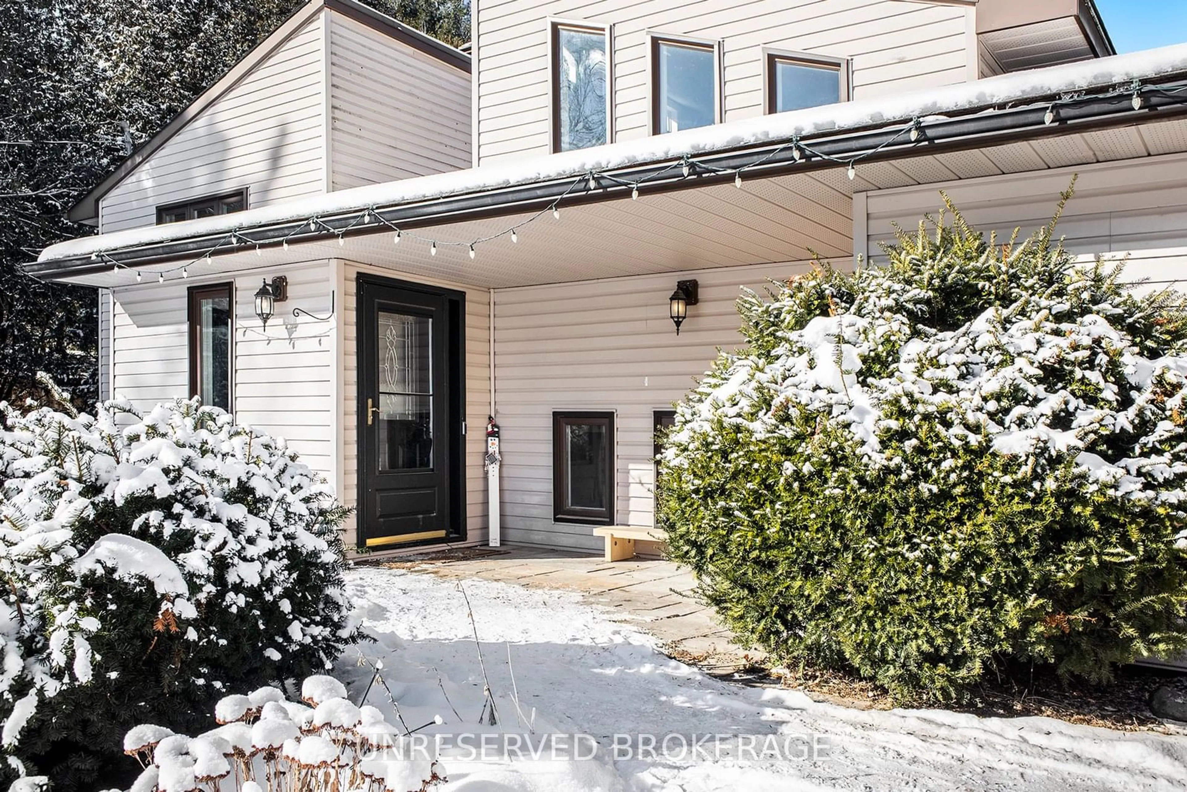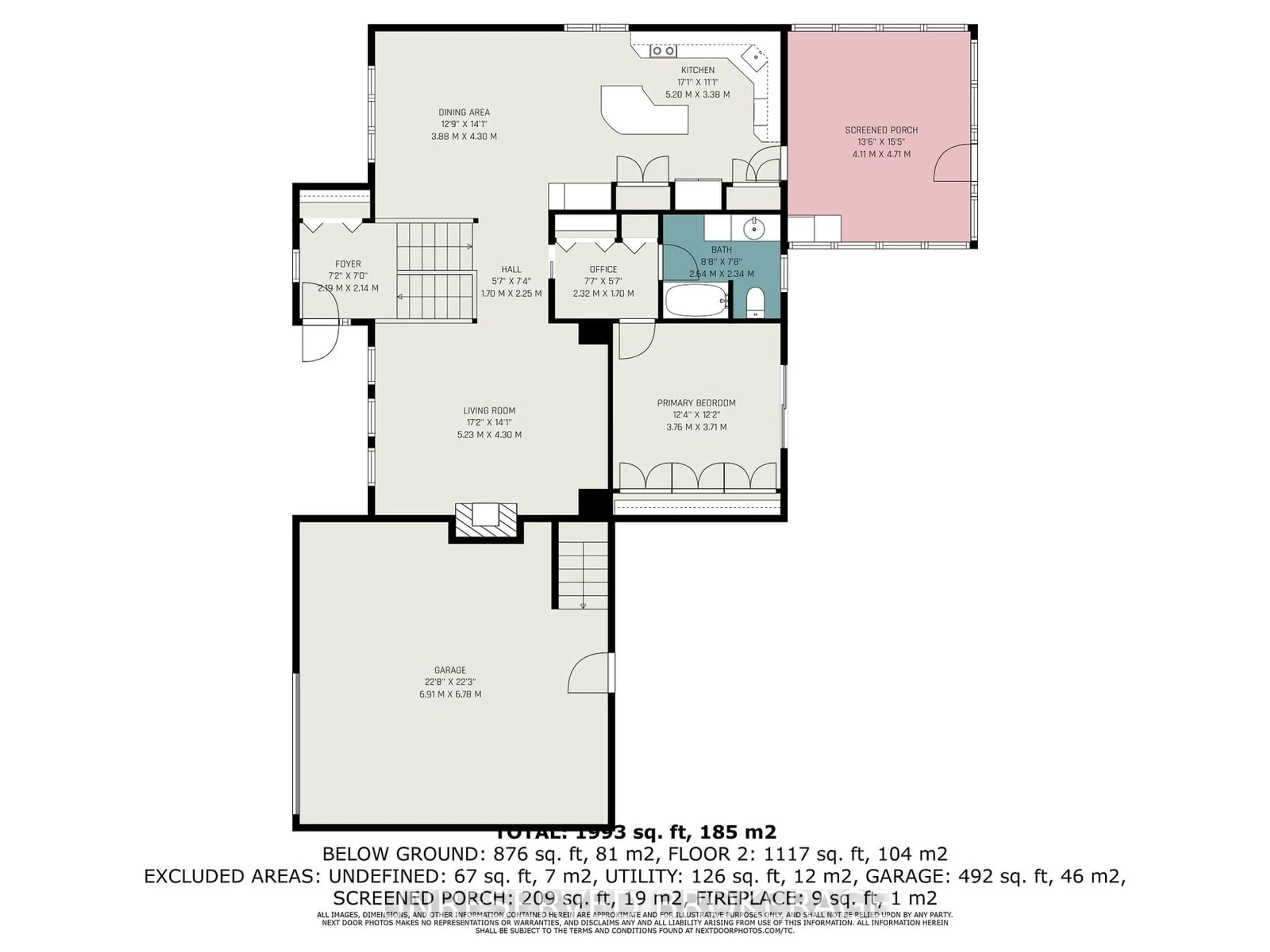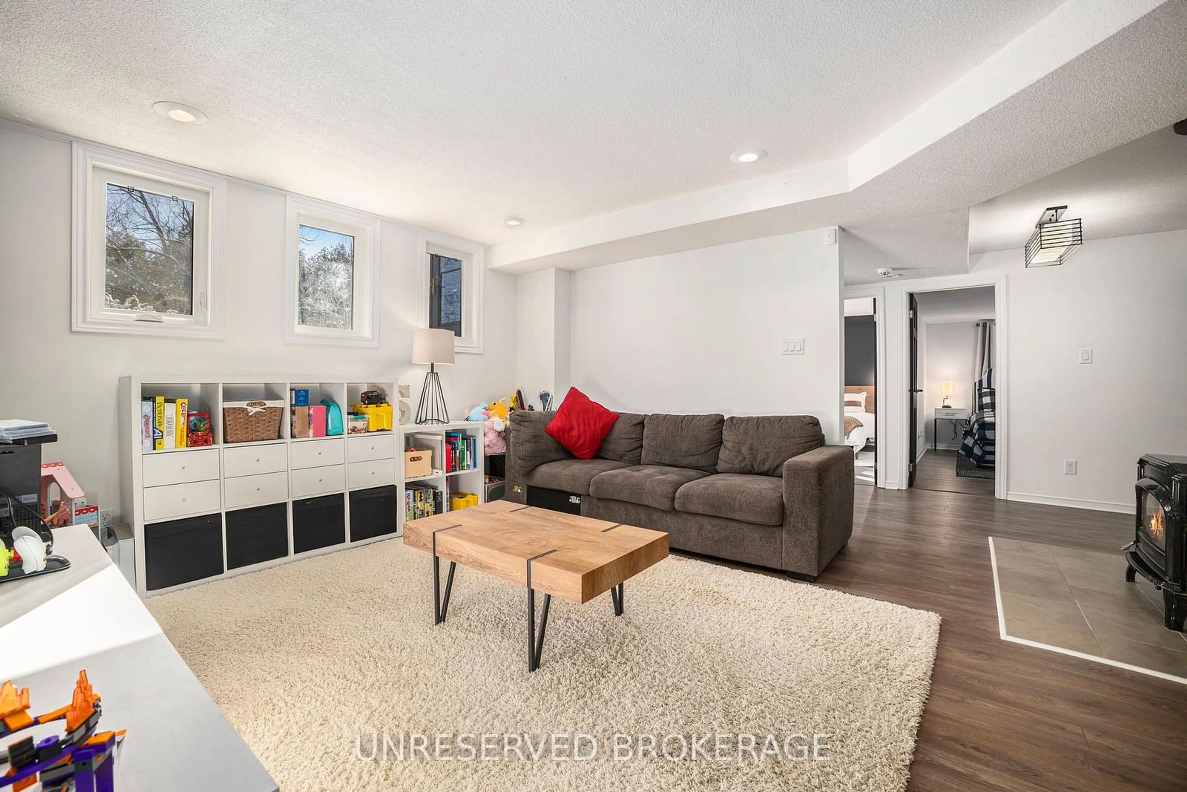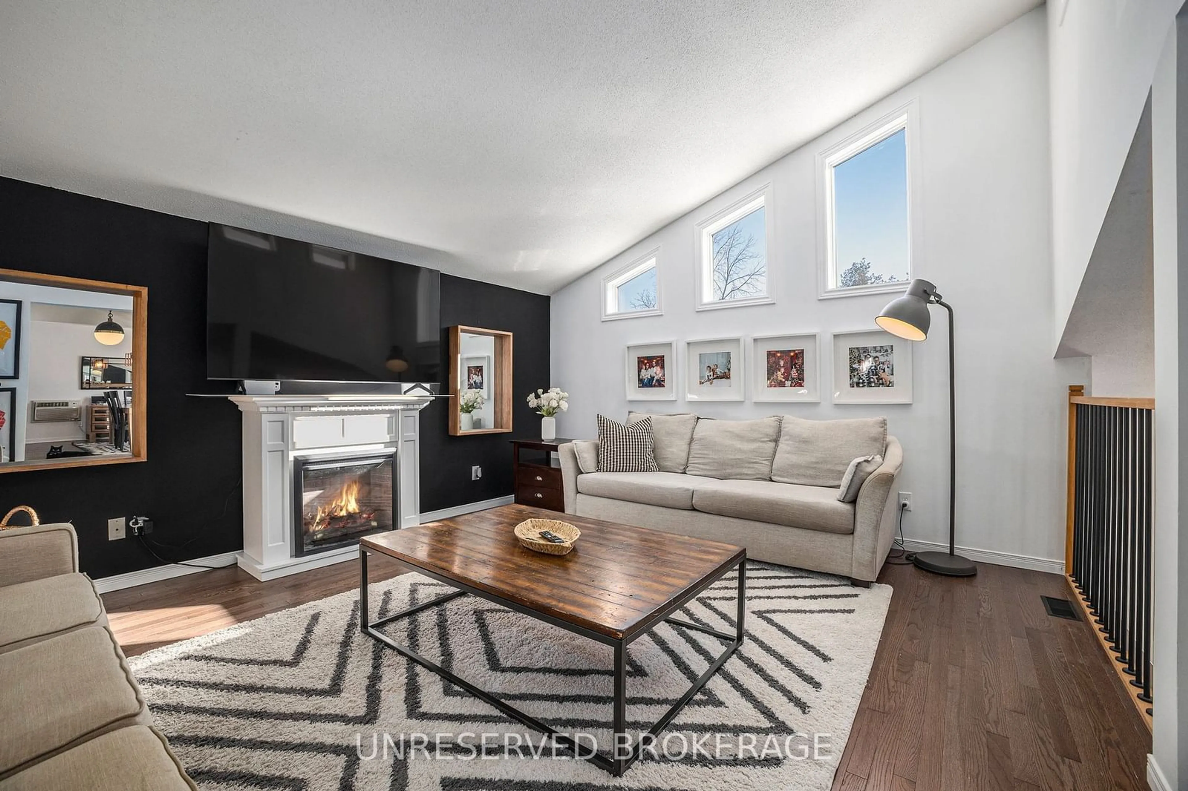1332 9th Line Rd, Beckwith, Ontario K7C 0V9
Contact us about this property
Highlights
Estimated ValueThis is the price Wahi expects this property to sell for.
The calculation is powered by our Instant Home Value Estimate, which uses current market and property price trends to estimate your home’s value with a 90% accuracy rate.Not available
Price/Sqft-
Est. Mortgage$3,586/mo
Tax Amount (2024)$3,159/yr
Days On Market28 days
Description
This unique 4-bedroom bungalow is a true gem! Brand New Septic System! The main floor is bright and spacious, featuring a large living and dining area. The gourmet kitchen, equipped with stainless steel appliances, leads to a beautiful 3-season porch with tranquil views of your private treed oasis. The primary bedroom is conveniently located on the main level, along with a modern 4-piece bathroom. The lower level is flooded with natural light, offering a cozy family room with a wood stove, three additional bedrooms, and another full bathroom. With $140,000 in upgrades over the last 3 years, this home is move-in ready! The double garage has a single door, and the expansive lot includes a fire pit, perfect for entertaining. Located across from the Beckwith Recreation Complex, which features skating trails, sports fields, a playground, and splash pad. A public school is just 900m away! Don't miss out, book your showing today! **EXTRAS** $140,000 in upgrades in the last 3 years!! The new Eljen septic system comes with the annual inspection obligation which is approximately $150/year. Bell Smart Home system (equipment and security monitoring - $56.49/month).
Property Details
Interior
Features
Main Floor
Prim Bdrm
3.76 x 3.71Living
5.23 x 4.30Dining
3.88 x 4.30Kitchen
5.20 x 3.38Exterior
Features
Parking
Garage spaces 2
Garage type Attached
Other parking spaces 8
Total parking spaces 10
Property History
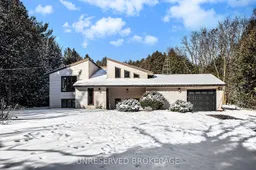 30
30
