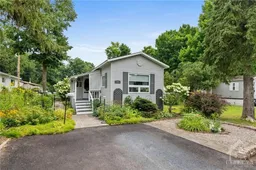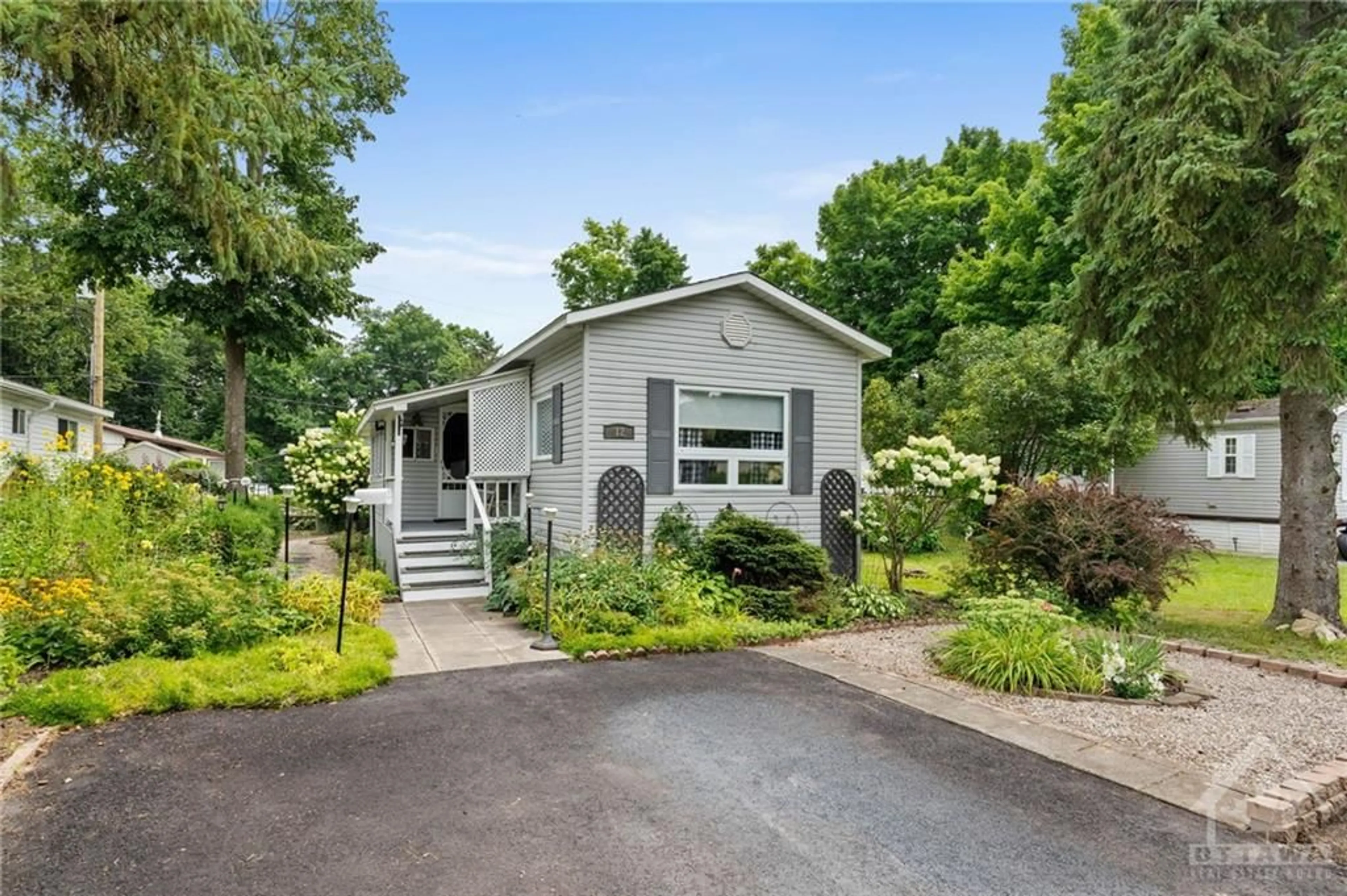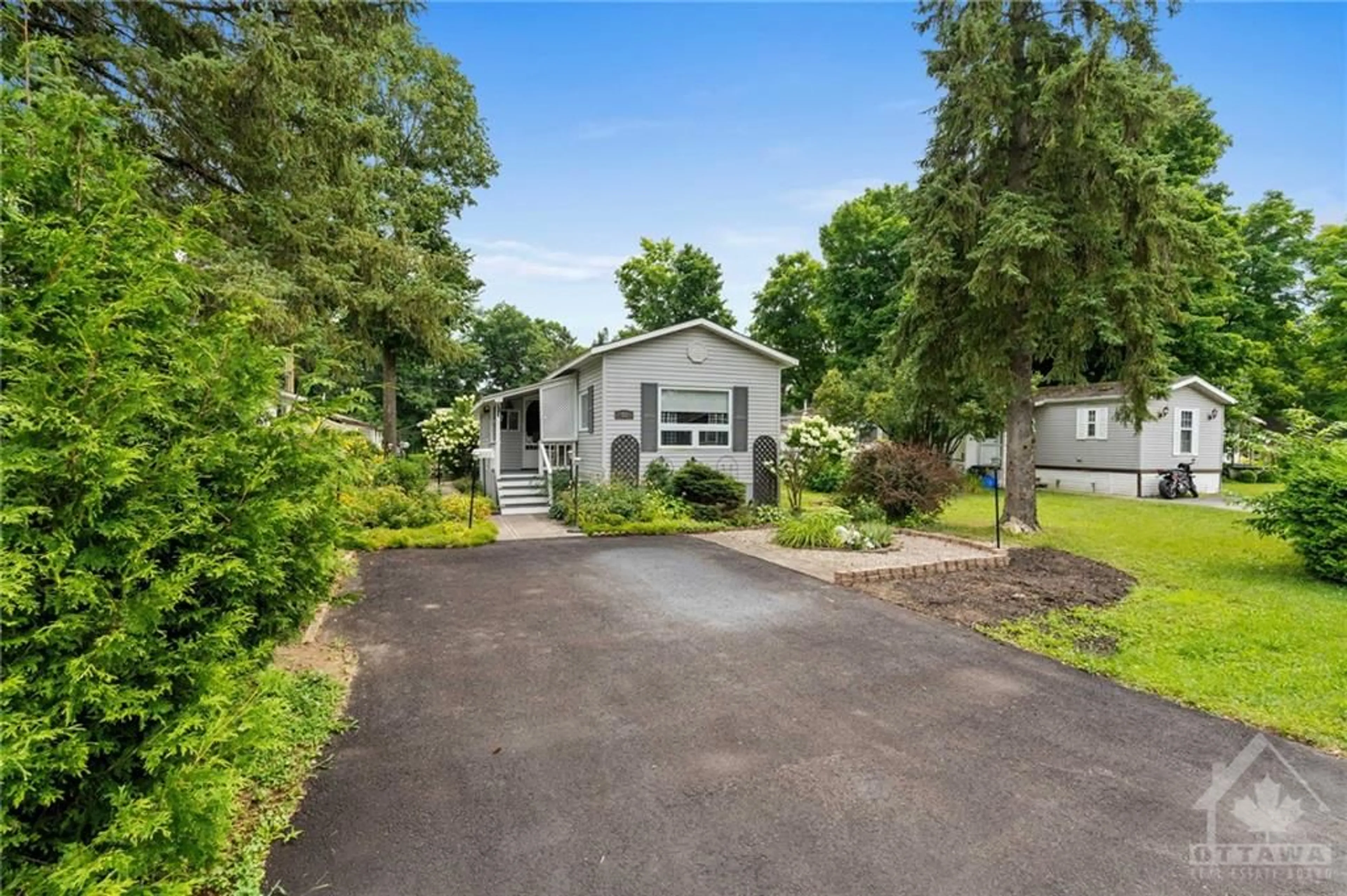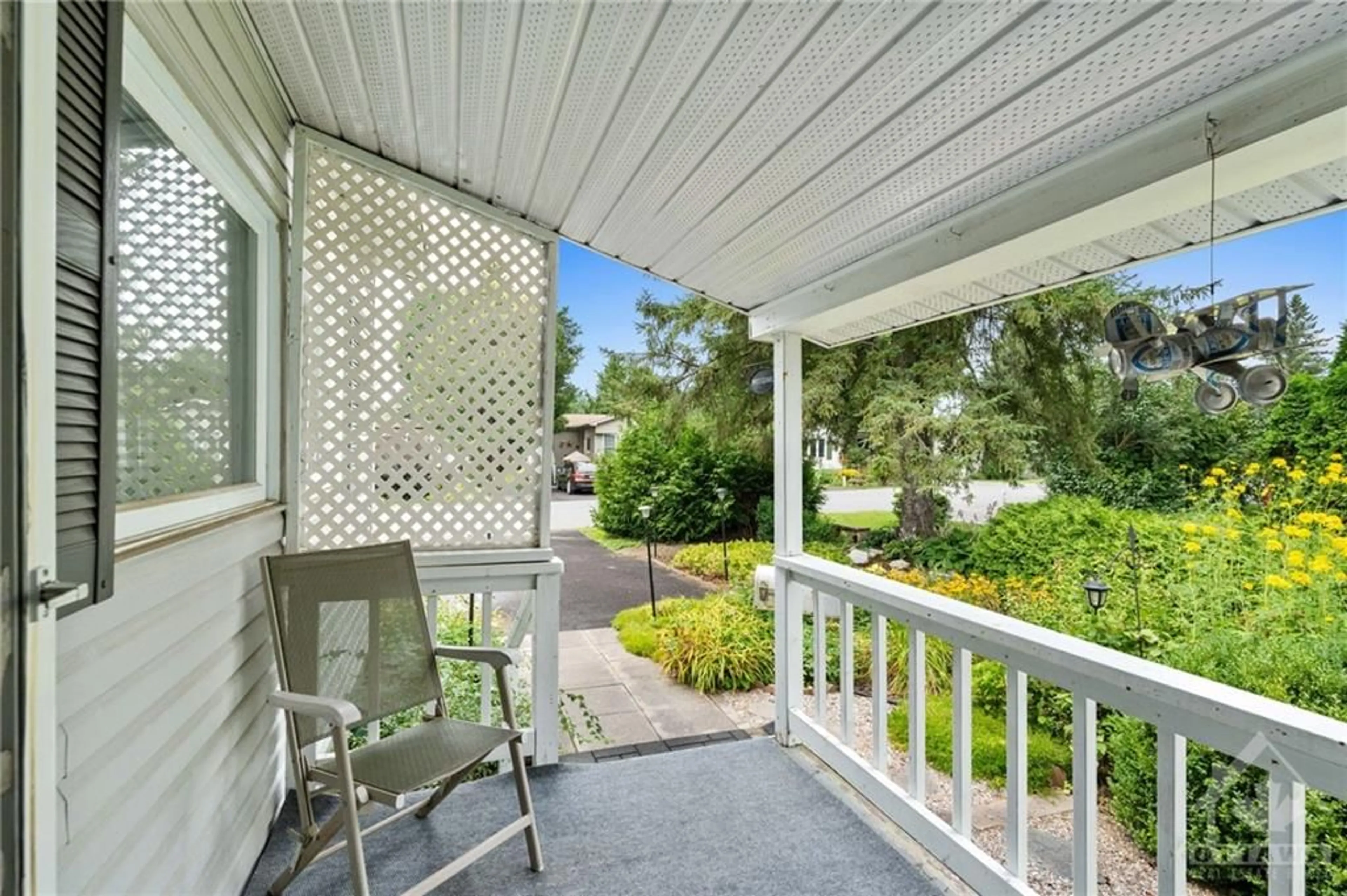12 OAKWOOD Ave, Carleton Place, Ontario K7C 3P1
Contact us about this property
Highlights
Estimated ValueThis is the price Wahi expects this property to sell for.
The calculation is powered by our Instant Home Value Estimate, which uses current market and property price trends to estimate your home’s value with a 90% accuracy rate.$361,000*
Price/Sqft-
Days On Market1 day
Est. Mortgage$1,009/mth
Tax Amount (2024)-
Description
Welcome to Lakewood Estates! A peaceful and well-kept community, conveniently located close to all the essentials that Carleton Place has to offer. This spacious mobile has been renovated from top to bottom, inside and out! It features 2 bedrooms, a 4-piece bathroom and full sized laundry. Plenty of counter and storage space can be found in the eat-in kitchen. Enjoy the natural light from the front windows during the day or cozy up to the fireplace on cooler nights. The screened in front porch and rear sunroom allow you to sit back and relax in comfort while being surrounded by the sounds of local birds and busy pollinators. Outside you'll find a gardener's dream. The walkway brings you through rows of established perennial gardens. The good sized storage shed is perfect for housing tools, tires and bins. This gem is move-in ready! Book your private viewing today.
Property Details
Interior
Features
Main Floor
Enclosed Porch
6'8" x 12'0"Living Rm
20'7" x 13'1"Kitchen
14'6" x 13'1"Bath 4-Piece
11'0" x 7'11"Exterior
Parking
Garage spaces -
Garage type -
Other parking spaces 2
Total parking spaces 2
Property History
 29
29


