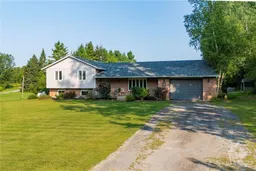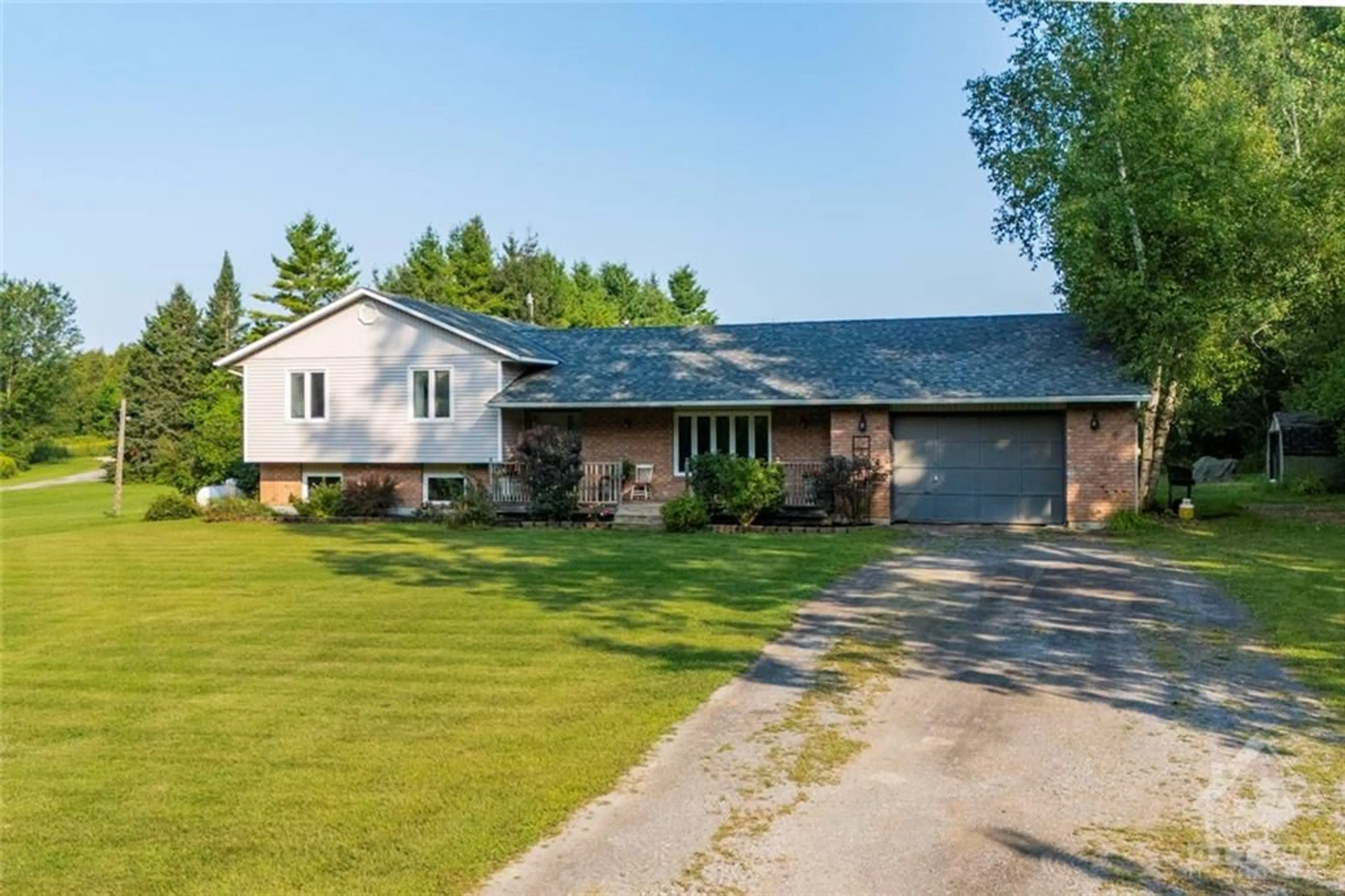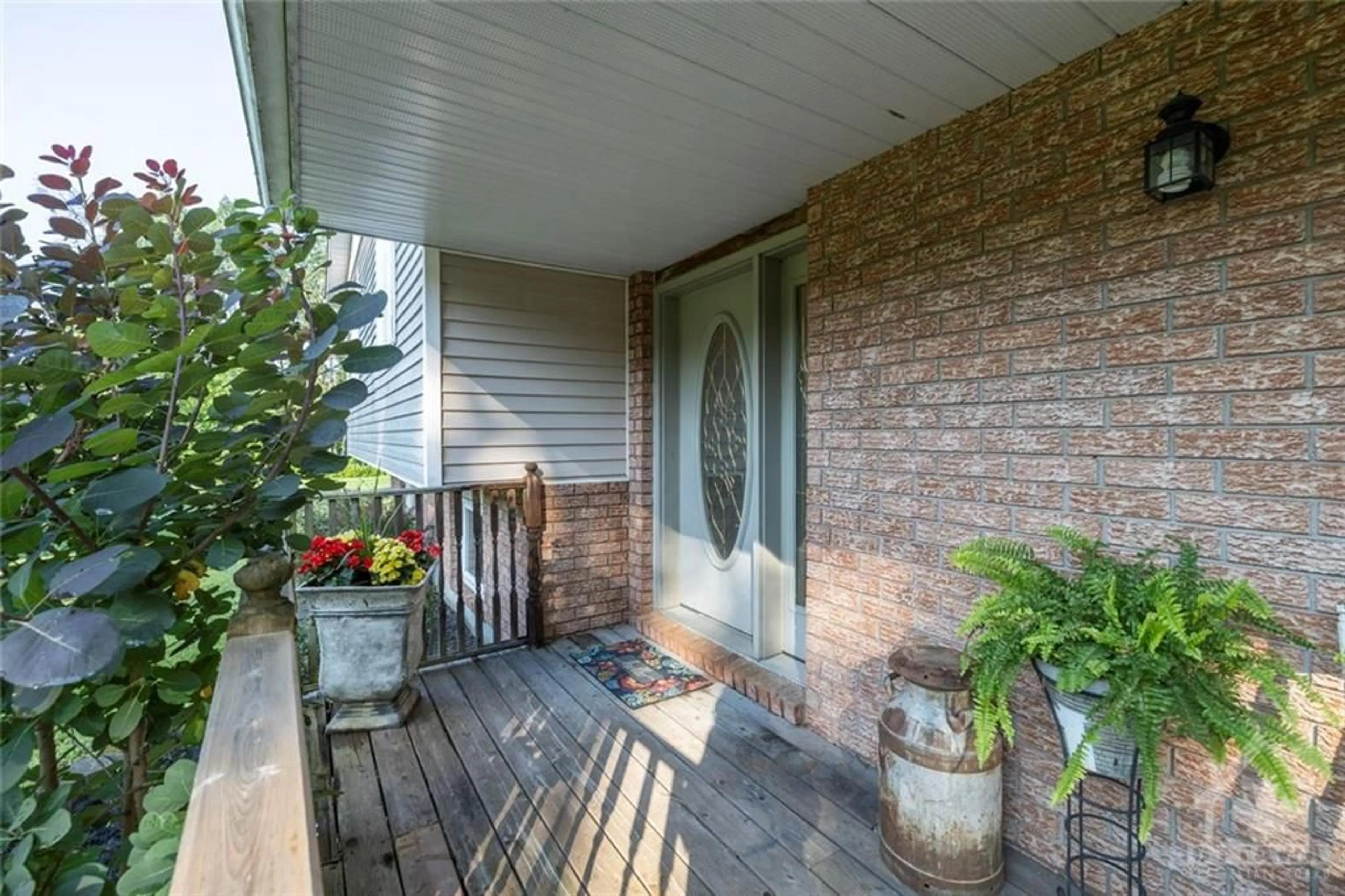1100 FERGUSON Rd, Ashton, Ontario K0A 1A0
Contact us about this property
Highlights
Estimated ValueThis is the price Wahi expects this property to sell for.
The calculation is powered by our Instant Home Value Estimate, which uses current market and property price trends to estimate your home’s value with a 90% accuracy rate.$636,000*
Price/Sqft-
Days On Market10 days
Est. Mortgage$2,791/mth
Tax Amount (2024)$3,105/yr
Description
Nestled on 2.16 acres at the end of a quiet dead-end road, this split-level home offers an abundance of living space and unparalleled privacy with no rear neighbours. The spacious living room boasts impressive cathedral ceilings, creating a bright and airy space. Culinary enthusiasts will fall in love with the custom kitchen, thoughtfully designed by Carleton Kitchens, offering ample storage. The home features an oversized one-car garage, providing plenty of room for vehicles and additional storage. The finished basement adds even more versatility with added living space. Surrounded by mature trees, this property offers a serene and picturesque setting, ideal for nature lovers. Outdoor enthusiasts will appreciate the skidoo trail conveniently located just across the street. Despite its peaceful location, the home is only a 10-minute drive to Carleton Place. This property combines the best of both worlds: a tranquil, secluded setting with conveniences just a short drive away.
Property Details
Interior
Features
Main Floor
Foyer
13'0" x 5'7"Living Rm
18'8" x 13'0"Dining Rm
13'10" x 13'1"Kitchen
13'1" x 13'1"Exterior
Features
Parking
Garage spaces 1
Garage type -
Other parking spaces 9
Total parking spaces 10
Property History
 30
30

