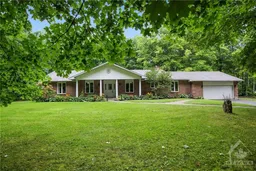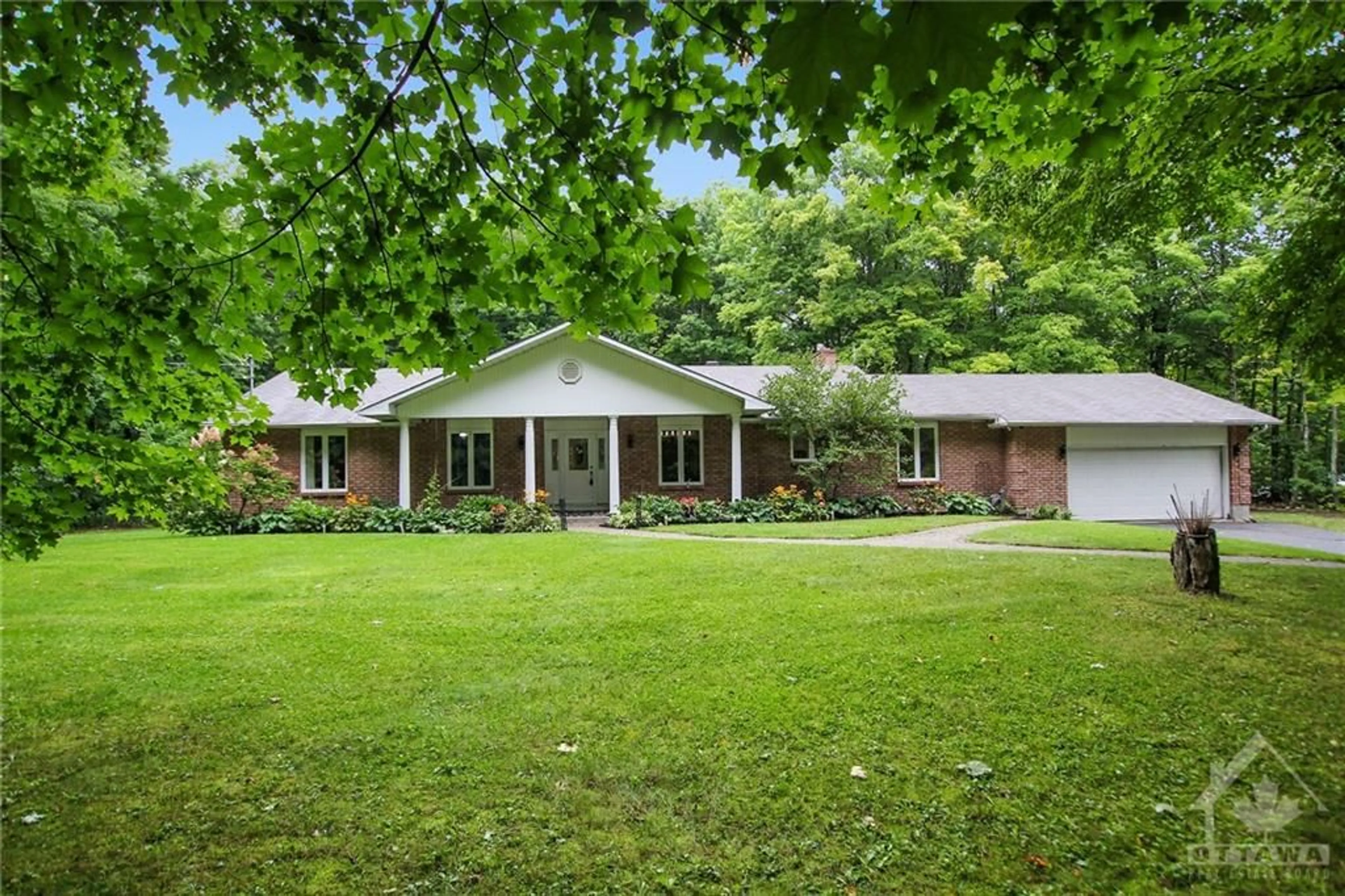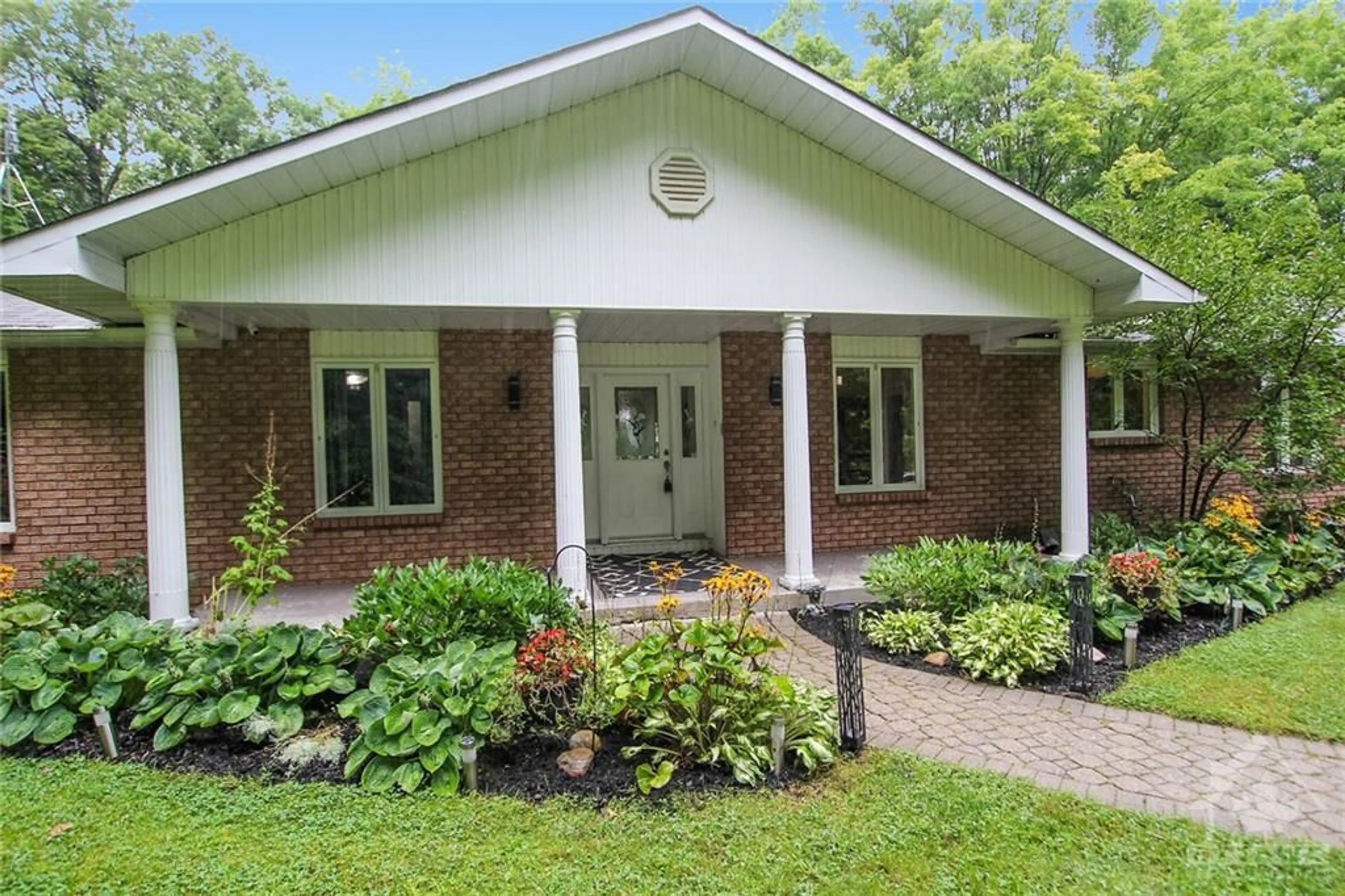1012 GLENASHTON Rd, Beckwith, Ontario K0A 1B0
Contact us about this property
Highlights
Estimated ValueThis is the price Wahi expects this property to sell for.
The calculation is powered by our Instant Home Value Estimate, which uses current market and property price trends to estimate your home’s value with a 90% accuracy rate.$761,000*
Price/Sqft-
Est. Mortgage$3,006/mth
Tax Amount (2024)$4,026/yr
Days On Market14 days
Description
Nestled on a private, 1-acre, treed lot, this large bungalow consists of 3 bedrooms & 3.5 bathrooms. The property features a large sunken family room with a stunning panoramic view of the backyard through a beautiful bay window. The open layout flows seamlessly into the adjacent living room, which has patio doors leading to a spacious back deck & a gorgeous stone wood-burning fireplace. The roomy dining area, just off the eat-in kitchen, is ideal for hosting gatherings. The kitchen boasts warm, solid wood cabinets, a convenient pantry, & breakfast bar. For added convenience the laundry room is located on the main level. The finished basement offers endless possibilities with ample space it provides, complete with a propane fireplace, full bathroom, den, & abundant storage. The 2-car garage provides inside entry to both the main floor & the basement, perfect possibility for an in-law suite. Conveniently located close to Carleton Place & easy access to HWY 417.
Upcoming Open House
Property Details
Interior
Features
Main Floor
Foyer
9'11" x 5'11"Bedroom
11'11" x 12'0"Full Bath
5'0" x 8'6"Primary Bedrm
12'9" x 13'4"Exterior
Features
Parking
Garage spaces -
Garage type -
Total parking spaces 6
Property History
 30
30

