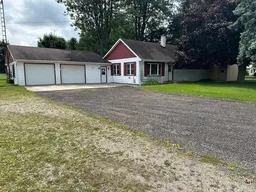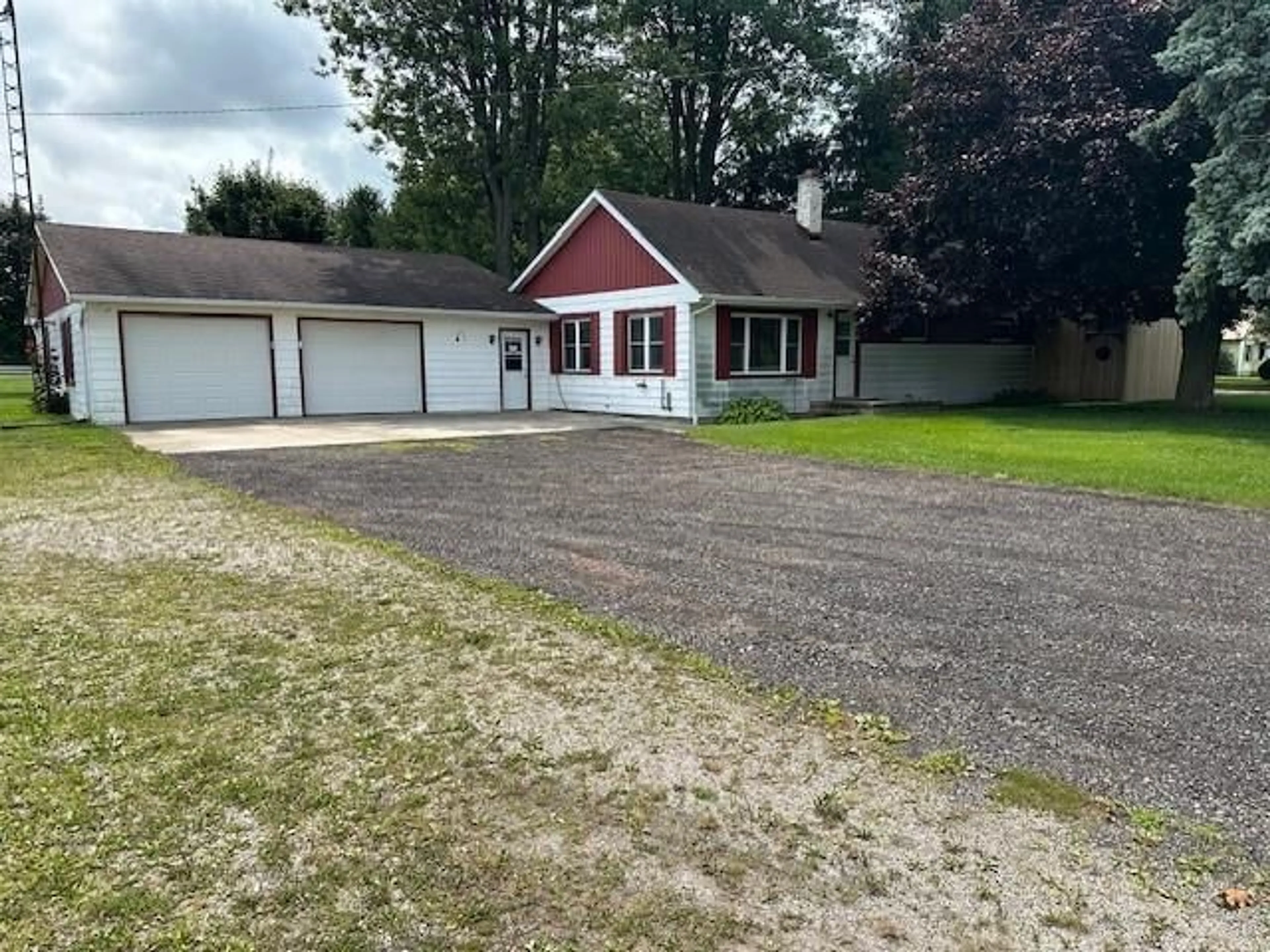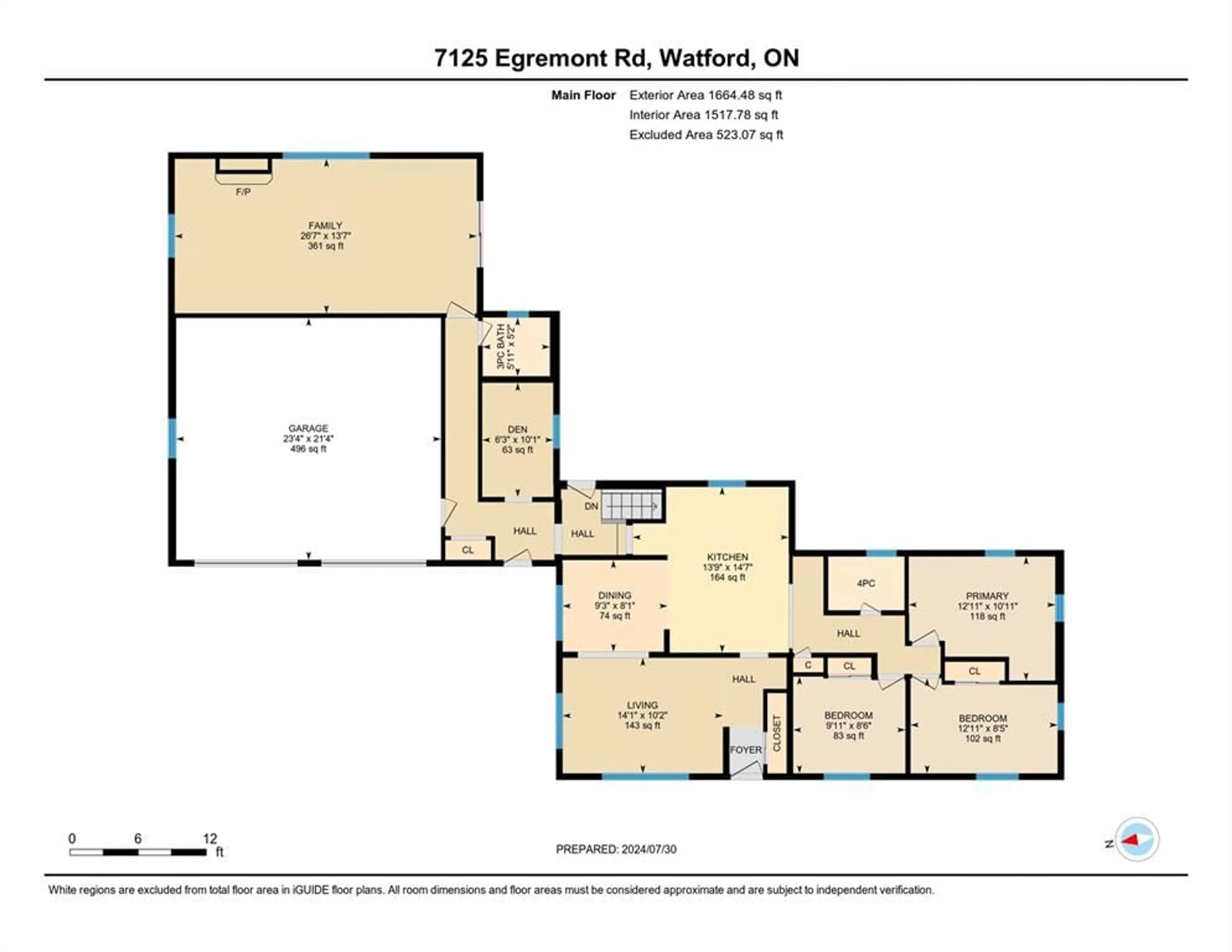7125 EGREMONT Rd, Warwick-Watford, Ontario N0M 2S0
Contact us about this property
Highlights
Estimated ValueThis is the price Wahi expects this property to sell for.
The calculation is powered by our Instant Home Value Estimate, which uses current market and property price trends to estimate your home’s value with a 90% accuracy rate.Not available
Price/Sqft$351/sqft
Est. Mortgage$3,002/mo
Tax Amount (2024)$3,444/yr
Days On Market120 days
Description
Exceptional property of 3 acres located on the edge of Warwick Village with a 3 bedrooms, 2 bath, ranch home, 2 car garage and an extra large 56x28 shop. The home has been recently painted throughout. Updates include thermal pane windows, flooring, kitchen, bathroom, gas fireplace in the family room and much more. This main highway location is ideal for contractor or hobbyists. Plenty of room for a long-distance truck driver to park his truck and equipment. Or bring your business here. The family can have fun snowmobiling, 4-wheeling, dirt biking, cross-country skiing, riding horses or camping across the small stream in the spruce and pine trees at the rear of the property. Close to Warwick Conservation Park. Municipal water, high speed unlimited internet is available, low taxes and more. Look at the pictures and call for an appointment today. Property wont last long!
Property Details
Interior
Features
MAIN LEVEL Floor
KITCHEN
14.0 x 10.8DINING ROOM
9.5 x 8.4FOYER
10.4 x 5.5LIVING ROOM
10.4 x 14.10Exterior
Features
Property History
 50
50

