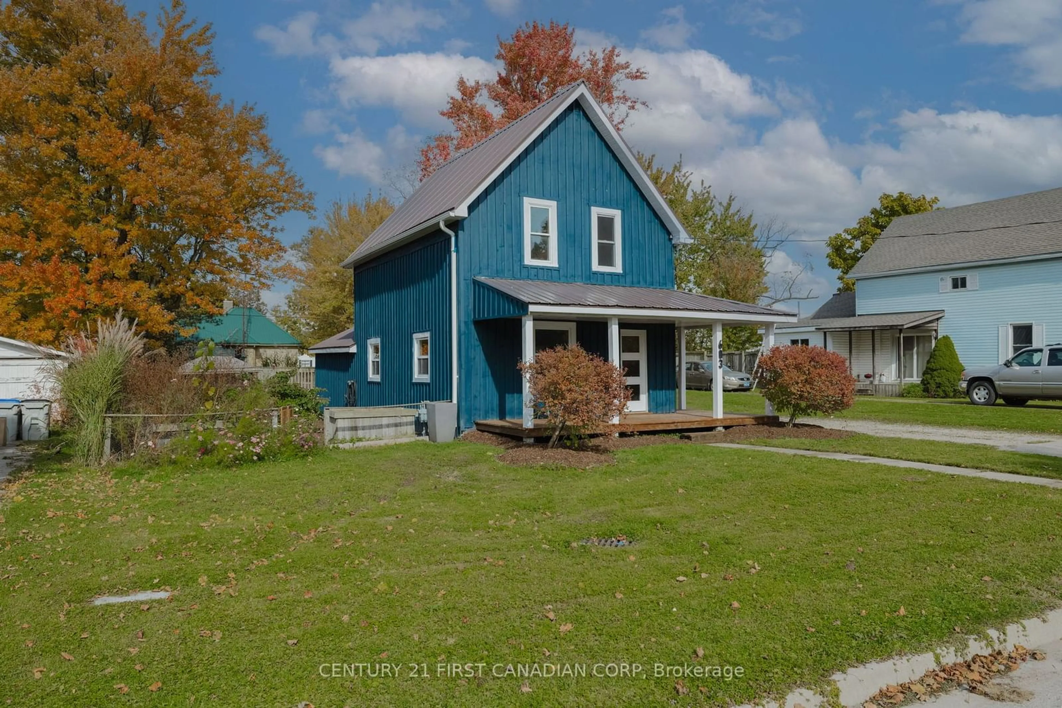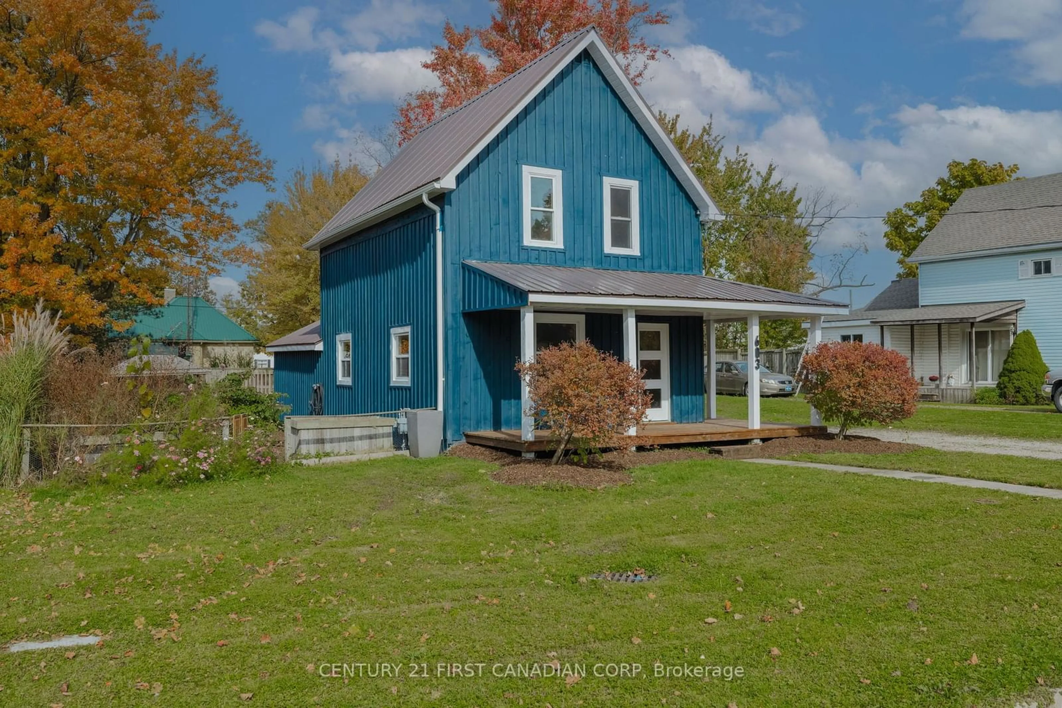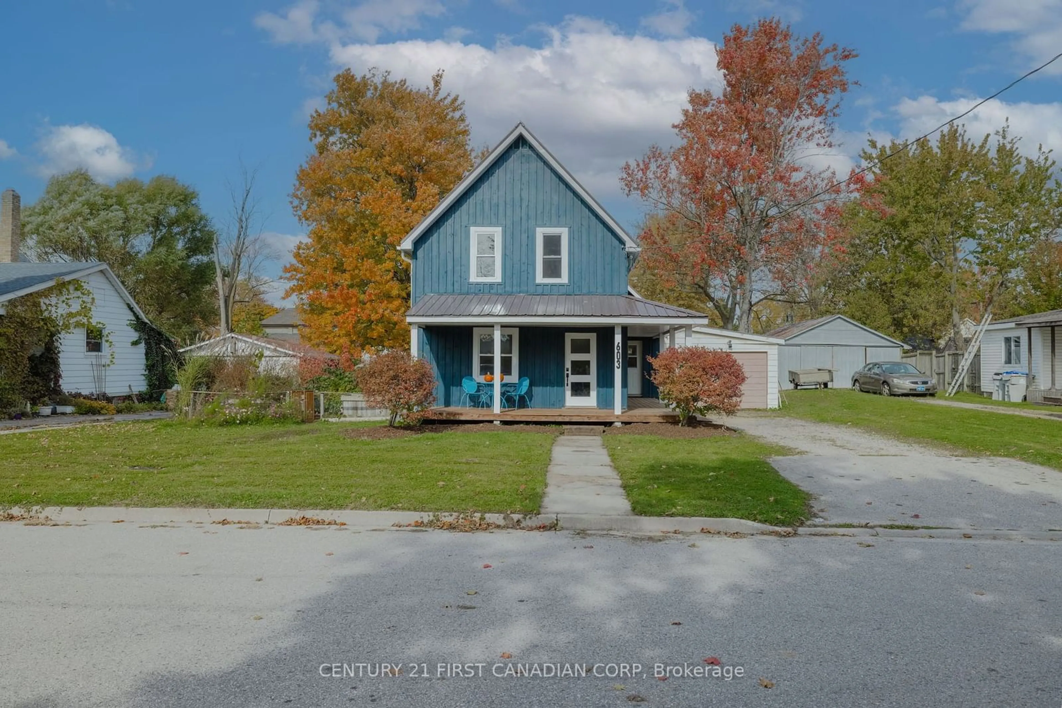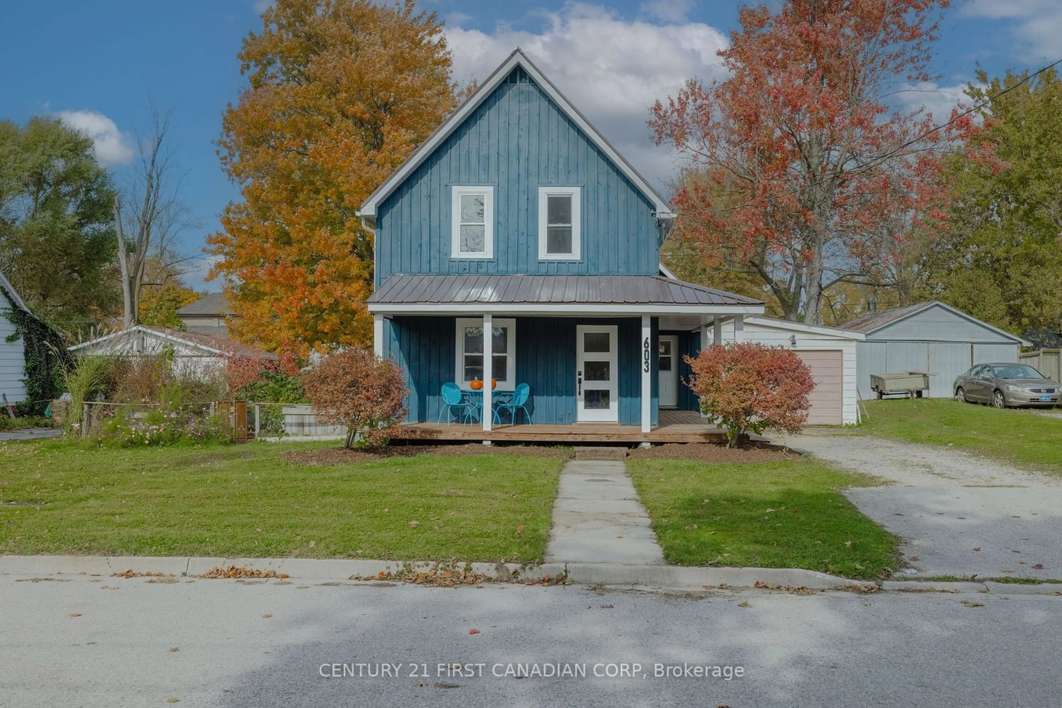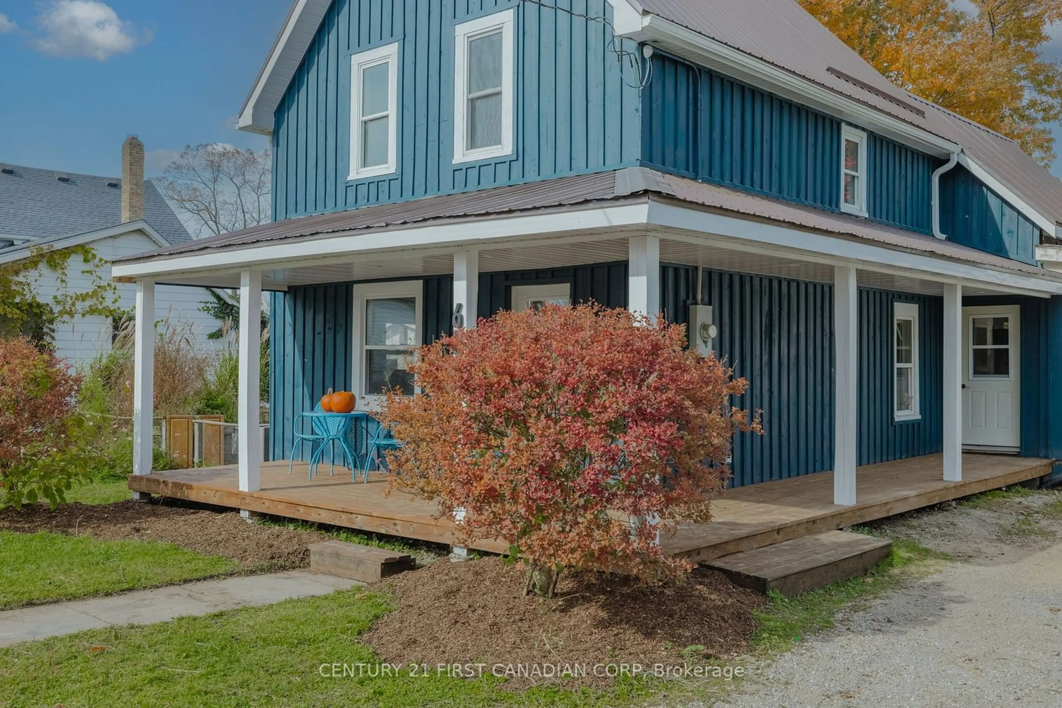603 Erie St, Warwick, Ontario N0M 2S0
Contact us about this property
Highlights
Estimated ValueThis is the price Wahi expects this property to sell for.
The calculation is powered by our Instant Home Value Estimate, which uses current market and property price trends to estimate your home’s value with a 90% accuracy rate.Not available
Price/Sqft-
Est. Mortgage$1,842/mo
Tax Amount (2023)$1,383/yr
Days On Market63 days
Description
This beautifully updated 3-bedroom, 2-bathroom home is situated in the charming community of Watford, just minutes from Highway 402 and a short 15-minute drive from Strathroy. The main floor features a bright, open-concept living area that includes a spacious living room and a play area for kids. The updated kitchen boasts custom cabinetry, new countertops, and a stylish backsplash, offering direct access to a covered wrap-around porch. Completing the main floor are a laundry room and a 4-piece bathroom with both tub and shower. On the second floor, you'll find three inviting bedrooms and another 4-piece bathroom, which showcases a tiled shower with dual shower heads. Step outside to enjoy the expansive backyard, complete with a deck, a beautifully landscaped garden, fencing, and plenty of open green space. Additional highlights of this property include low property taxes, a brand new gas furnace with transferable warranty, town water and sewer services, and all-new aluminum soffit, fascia, and eaves. The home also features updated PVC plumbing and water lines installed in 2022, along with new flooring and a custom-milled cedar front porch with hemlock siding. All thats left to do is unpack and relax!
Property Details
Interior
Features
2nd Floor
Bathroom
4.88 x 2.294 Pc Bath
Br
3.05 x 2.57Br
3.05 x 2.74Prim Bdrm
3.05 x 3.35Exterior
Features
Parking
Garage spaces 1
Garage type Attached
Other parking spaces 4
Total parking spaces 5

