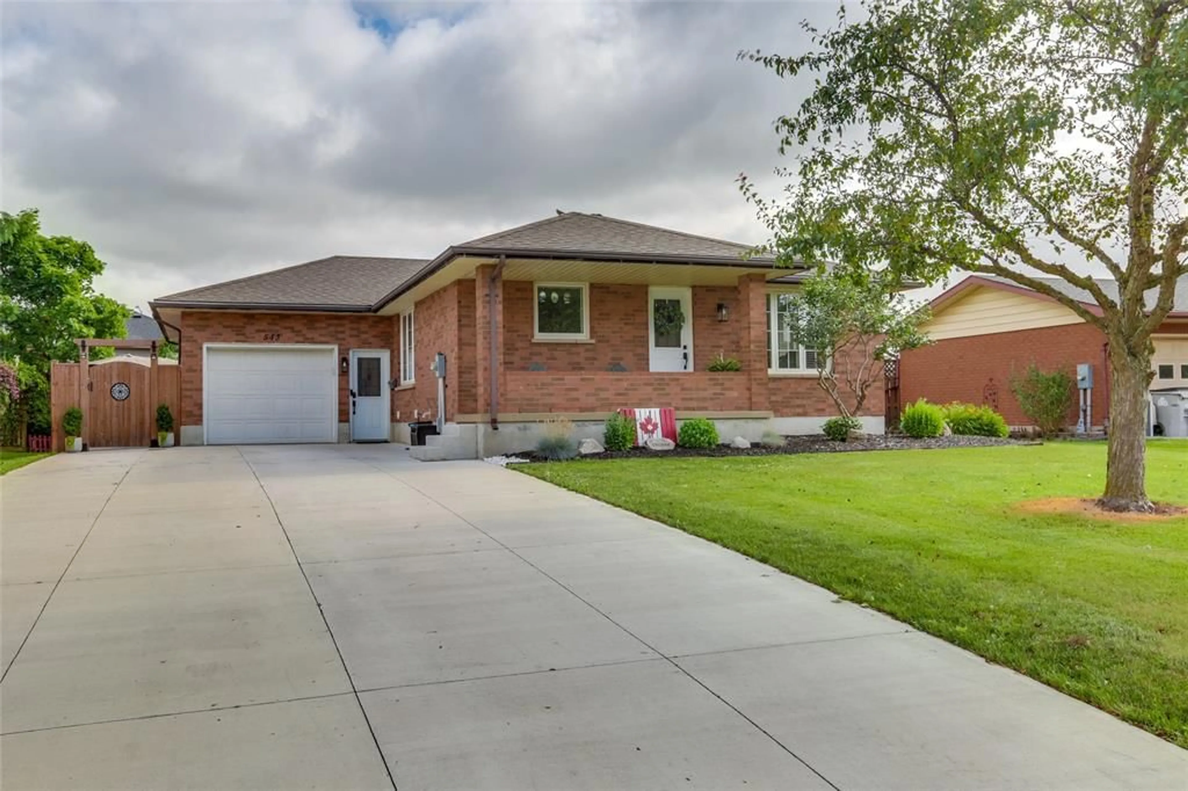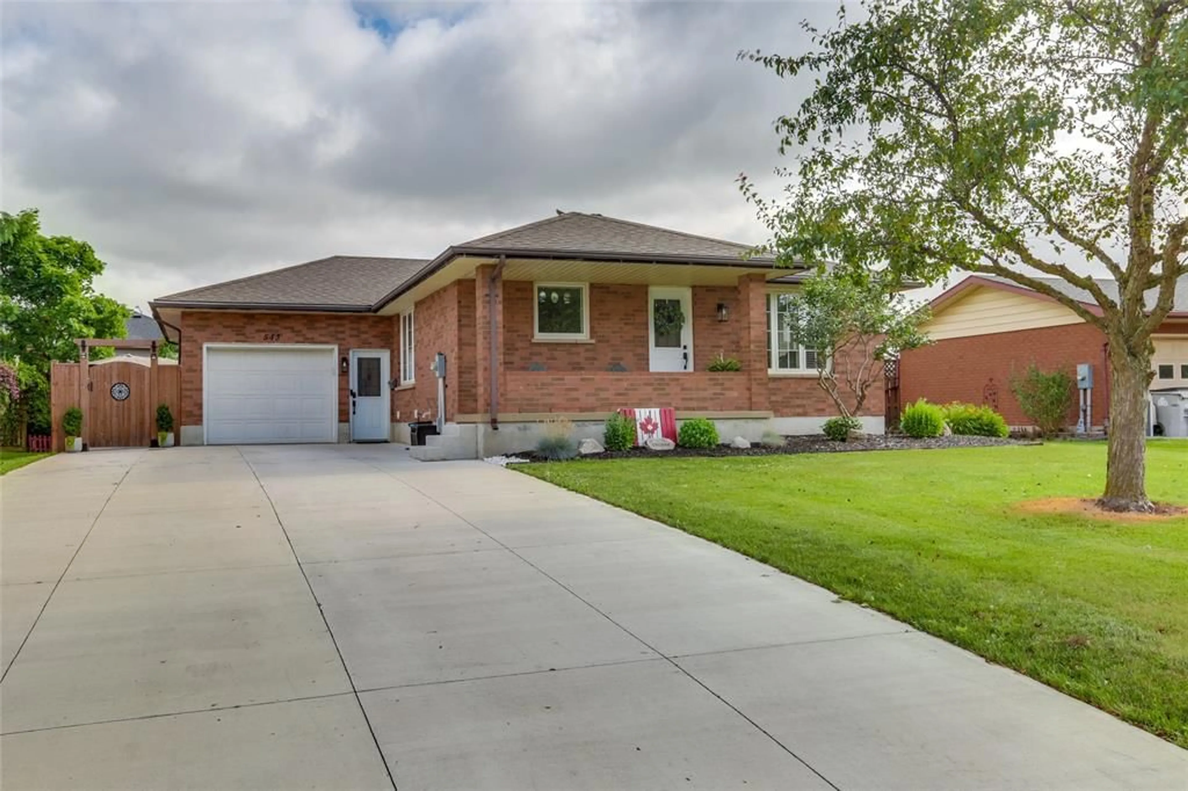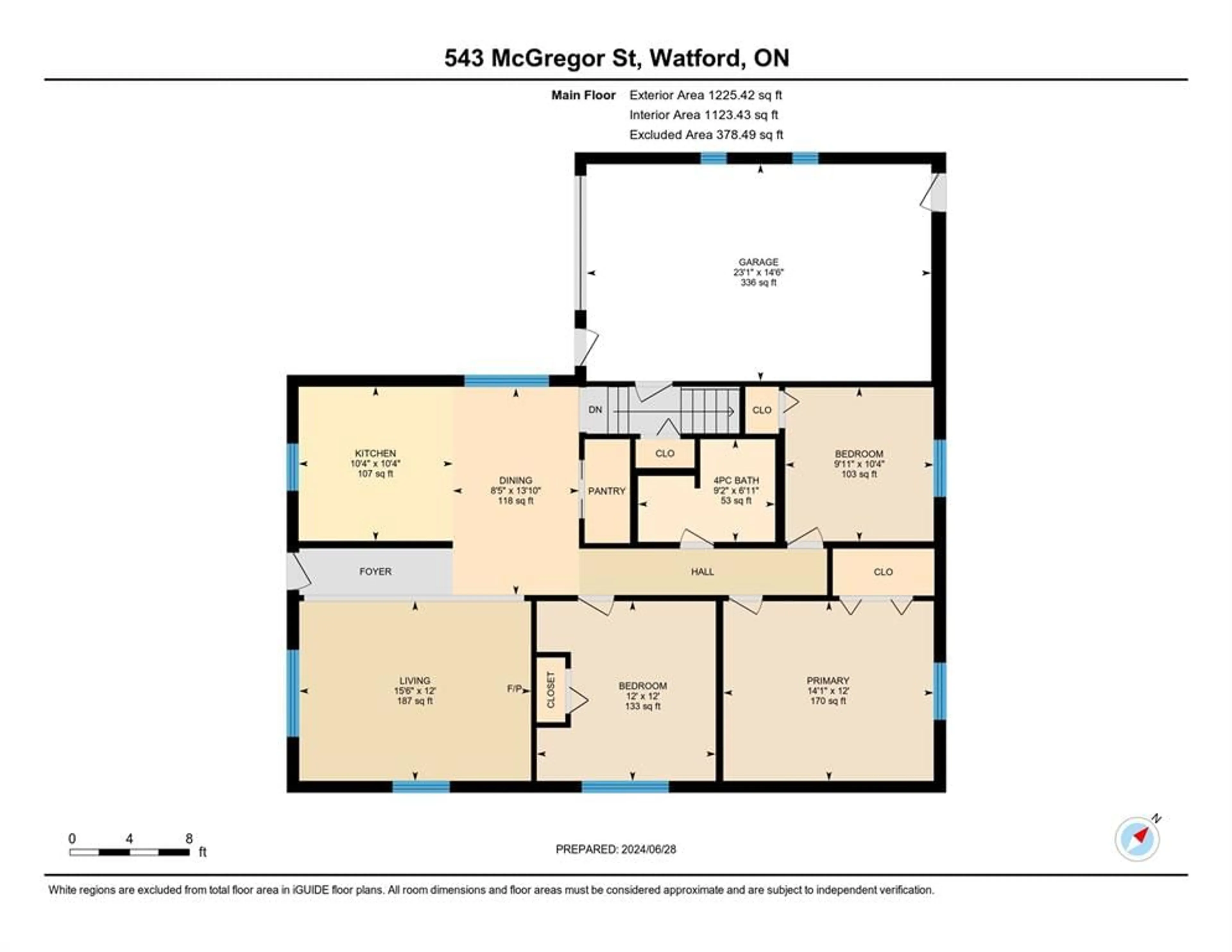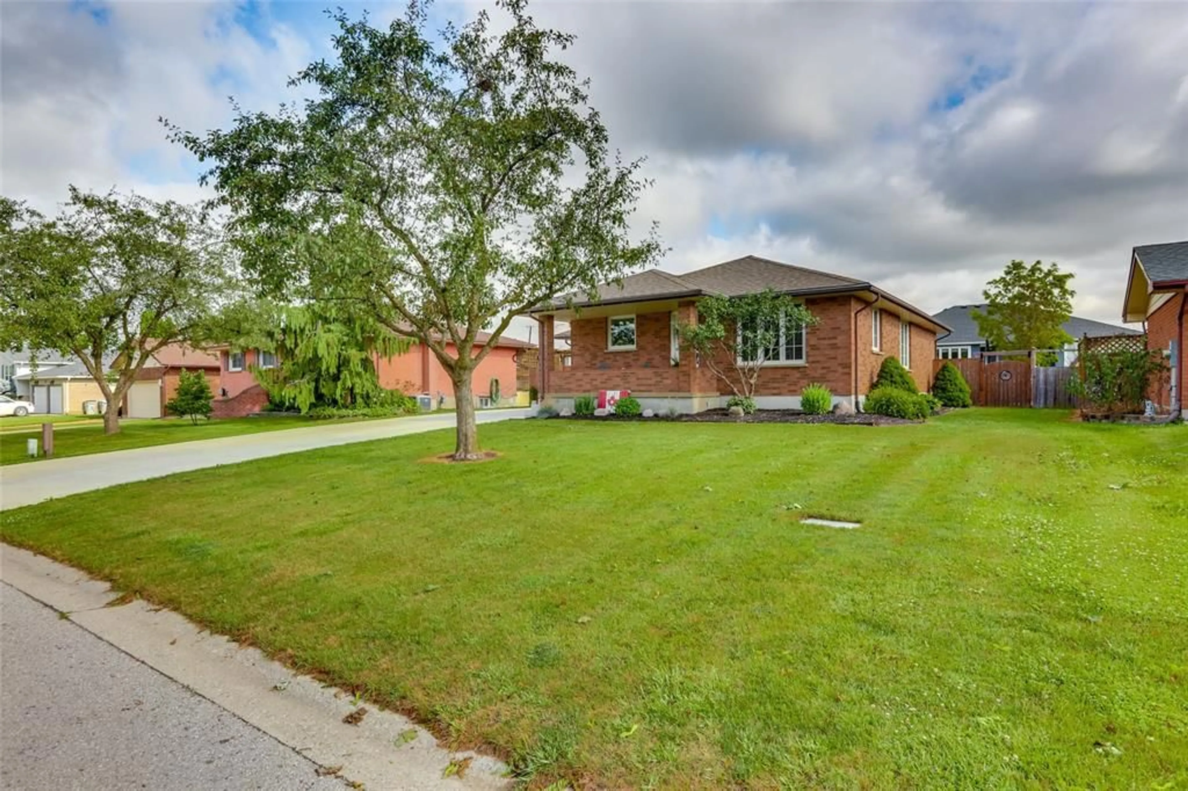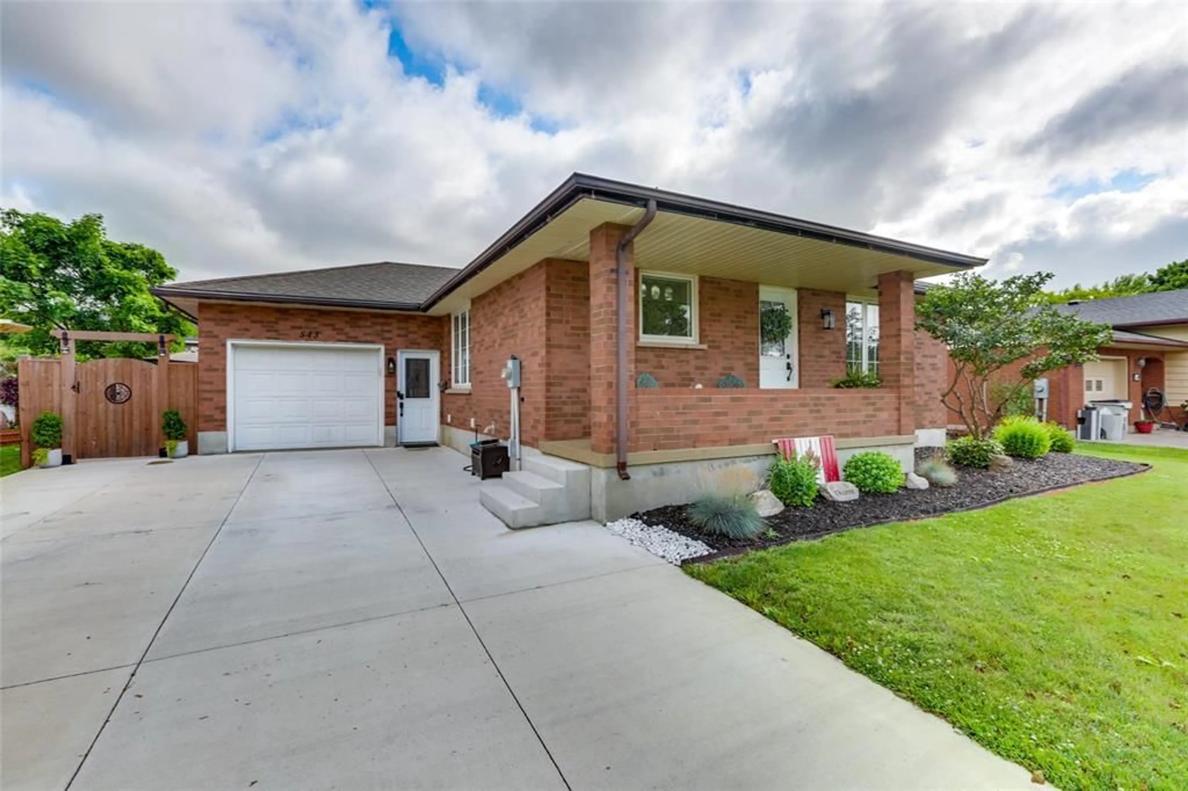543 MCGREGOR St, Warwick-Watford, Ontario N0M 2S0
Contact us about this property
Highlights
Estimated ValueThis is the price Wahi expects this property to sell for.
The calculation is powered by our Instant Home Value Estimate, which uses current market and property price trends to estimate your home’s value with a 90% accuracy rate.Not available
Price/Sqft-
Est. Mortgage$2,705/mo
Tax Amount (2024)$1,926/yr
Days On Market157 days
Description
Welcome to your dream home! Nestled on a picturesque, tree-lined street, this charming brick bungalow offers the perfect blend of comfort, style, and convenience. 3+1 spacious bedrooms and 2 modern bathrooms, large windows, allows natural light to flood the space, fully finished basement, featuring a bedroom and bathroom. Step outside to discover your private oasis. The fully fenced yard provides a safe haven for children and pets to play freely. Host summer barbecues on the back deck or unwind with a cup of coffee on the covered front porch, rain or shine. Situated near a lovely park and arena. Enjoy the convenience of nearby amenities while still relishing the tranquility of this beautiful street.Don't miss out on the opportunity to make this stunning bungalow your forever home. Schedule a viewing today!
Property Details
Interior
Features
MAIN LEVEL Floor
PRIMARY BEDROOM
11.97 x 14.07BEDROOM
10.36 x 9.08BEDROOM
11.97 x 11.974 PC. BATHROOM
6.11 x 9.2Exterior
Features
Property History
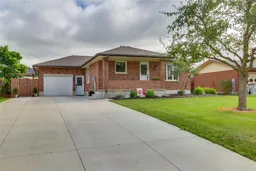 50
50
