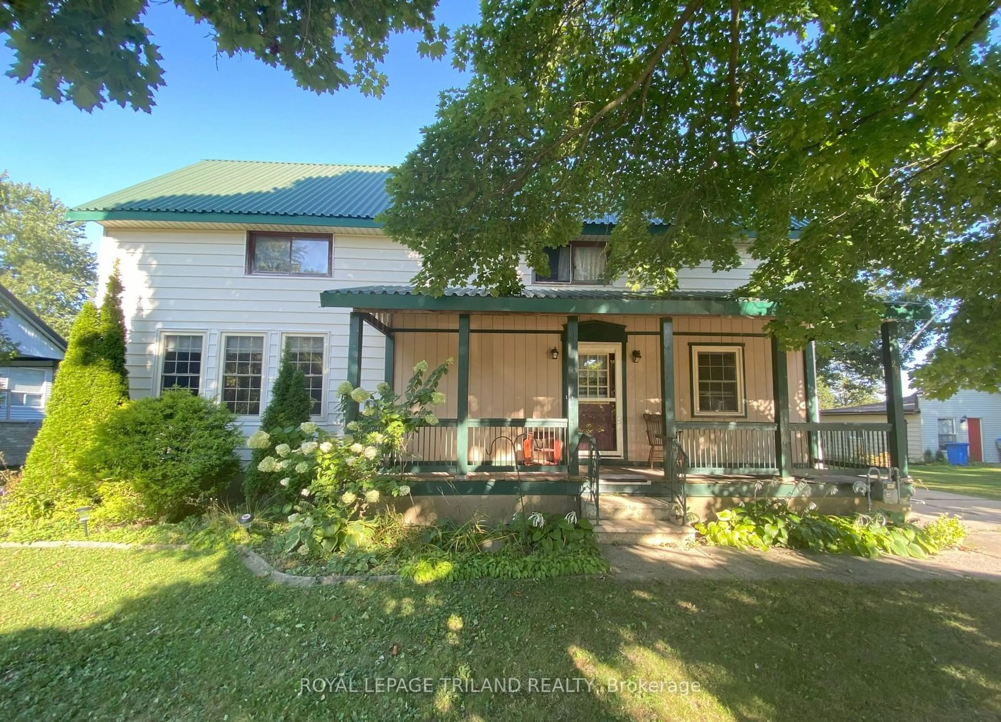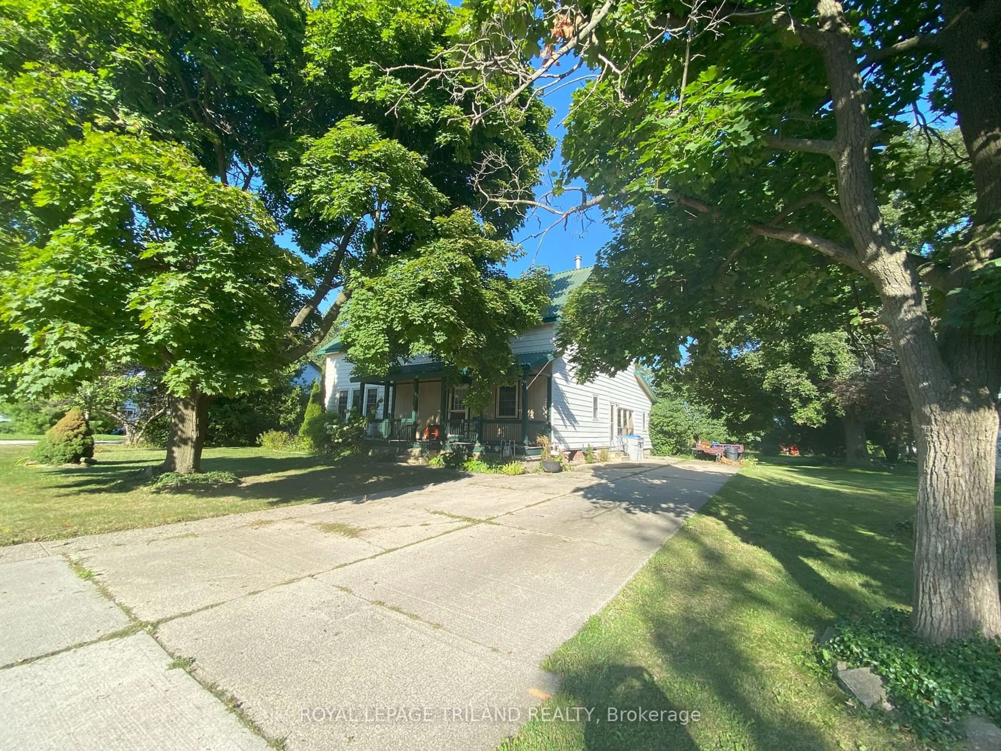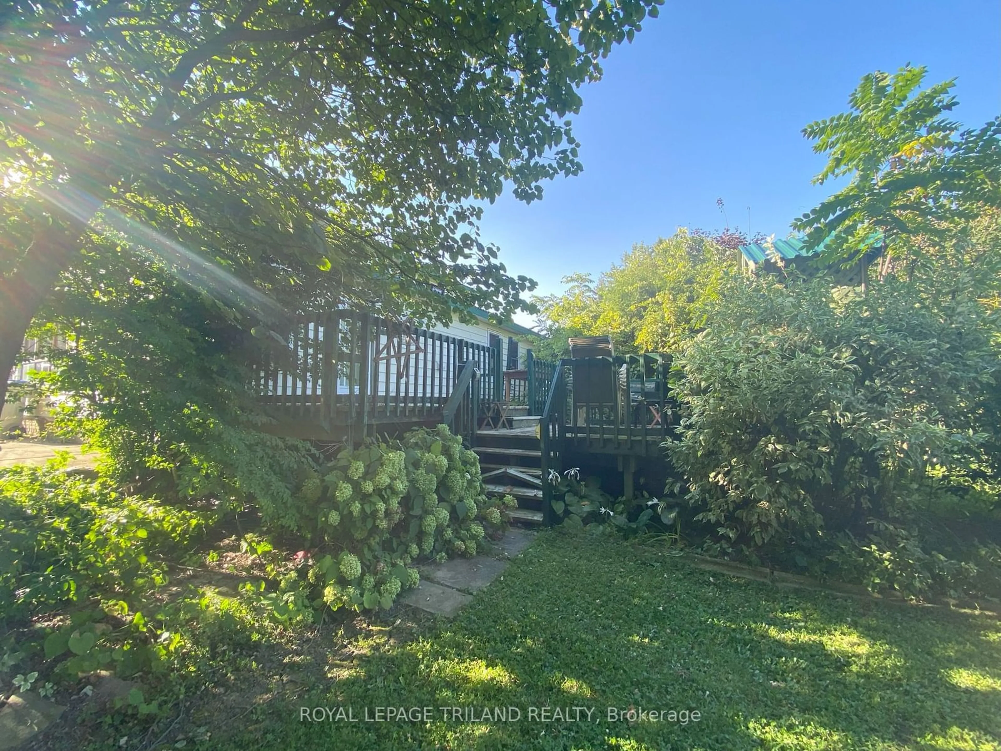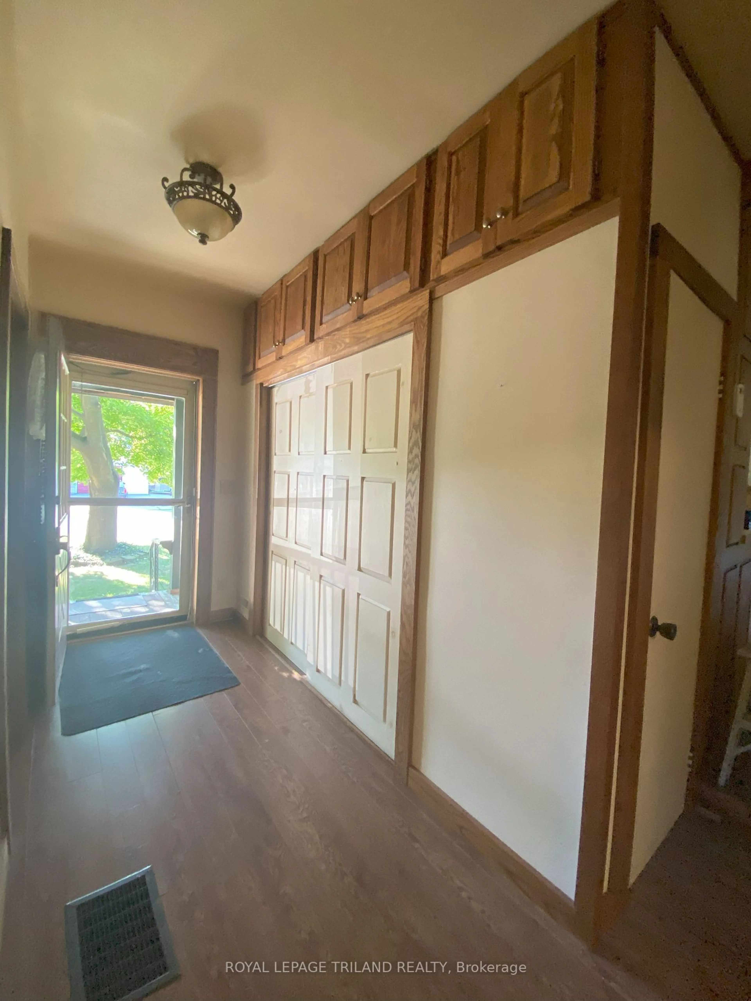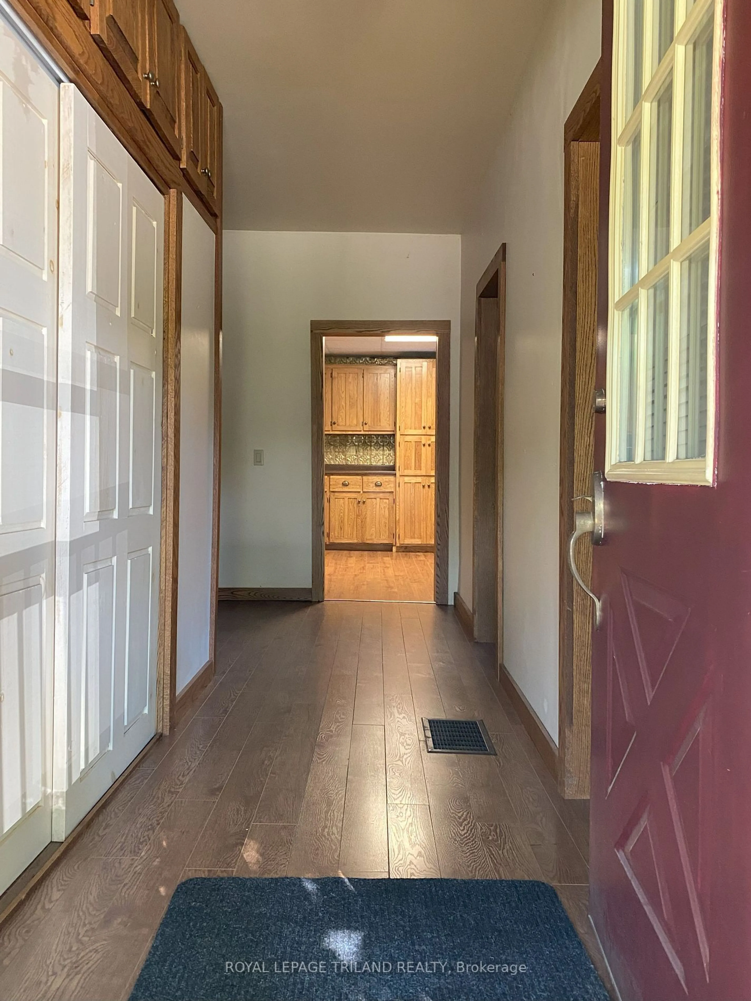295 Wall St, Warwick, Ontario N0M 2S0
Contact us about this property
Highlights
Estimated ValueThis is the price Wahi expects this property to sell for.
The calculation is powered by our Instant Home Value Estimate, which uses current market and property price trends to estimate your home’s value with a 90% accuracy rate.Not available
Price/Sqft-
Est. Mortgage$1,288/mo
Tax Amount (2024)$1,495/yr
Days On Market15 days
Description
This century home has GREAT POTENTIAL for the handy man or those wanting a project! Featuring two natural gas fireplaces, main floor laundry, enclosed sun porch, large front porch to enjoy your morning coffee and extensive 97 x 246 lot for your kids & pets to play; including large shed for storage. The main floor of this 1.5 storey home is full of character with its custom-made hickory cupboards, built-ins, and maple trim. Upper level is where your TLC comes into play to update and make it your own! Ideal location for the Sarnia or London commuter with Hwy 402 close by; surrounded by all the amenities you may need.
Property Details
Interior
Features
Main Floor
Solarium
5.88 x 4.11W/O To Sunroom
Living
6.98 x 5.21Fireplace
Dining
4.72 x 4.21Family
6.49 x 3.54Fireplace
Exterior
Features
Parking
Garage spaces -
Garage type -
Total parking spaces 6

