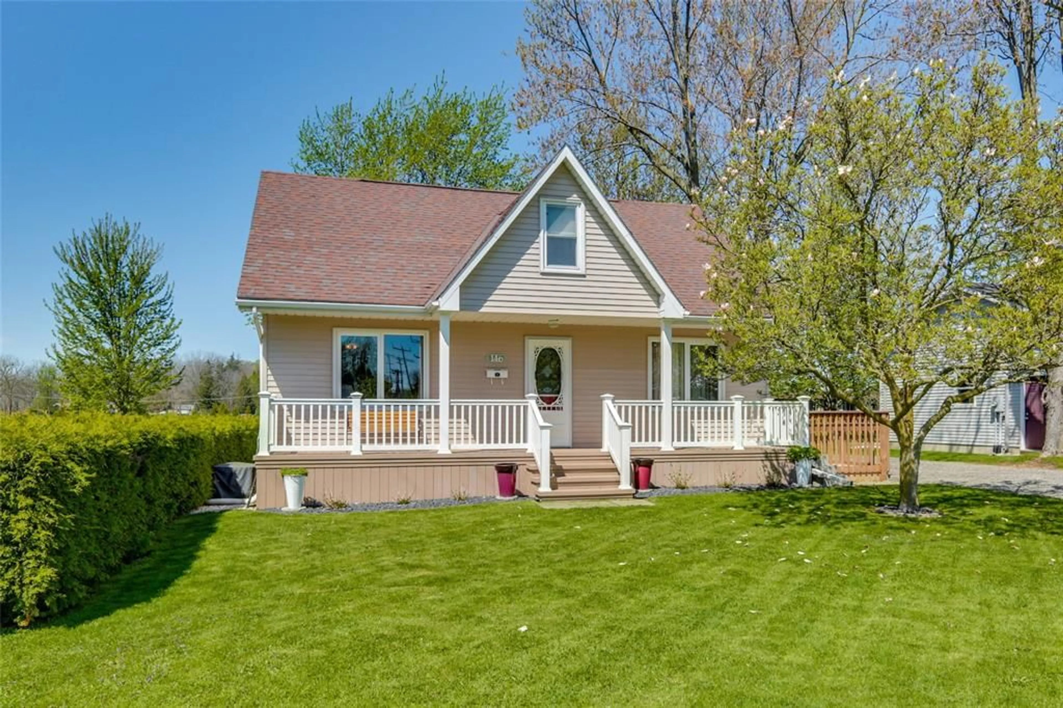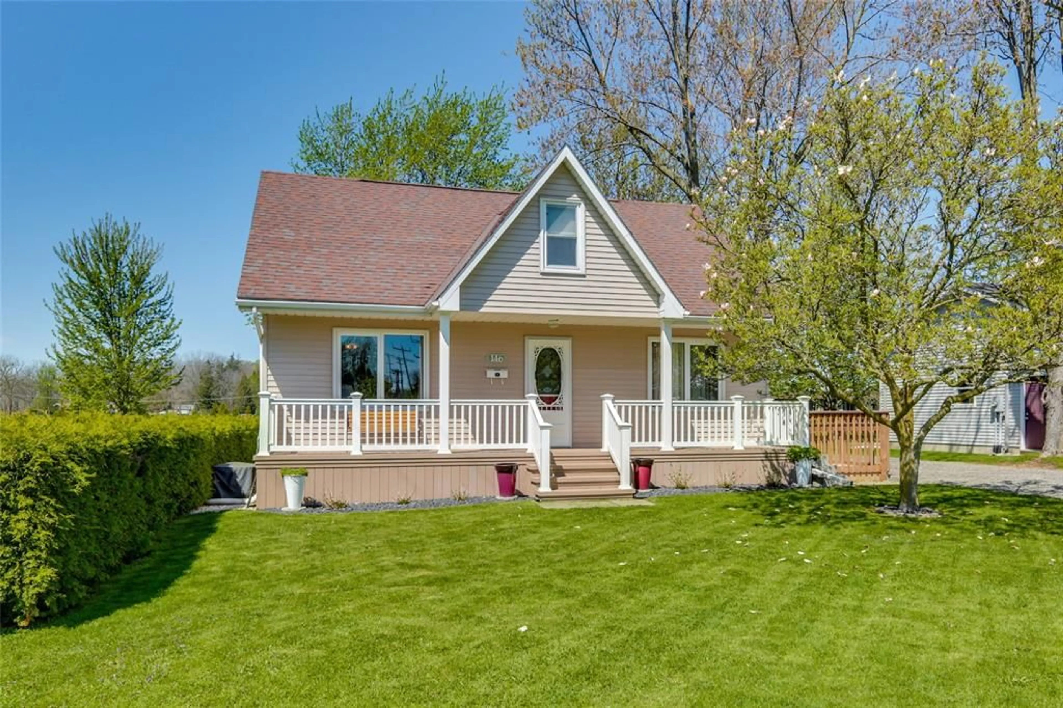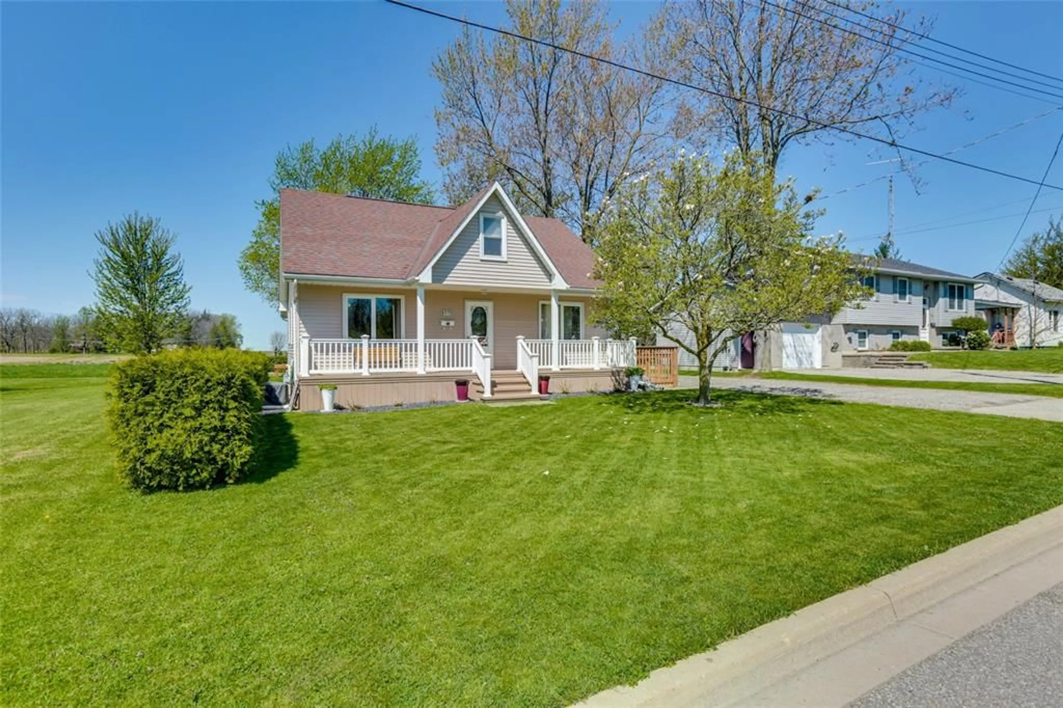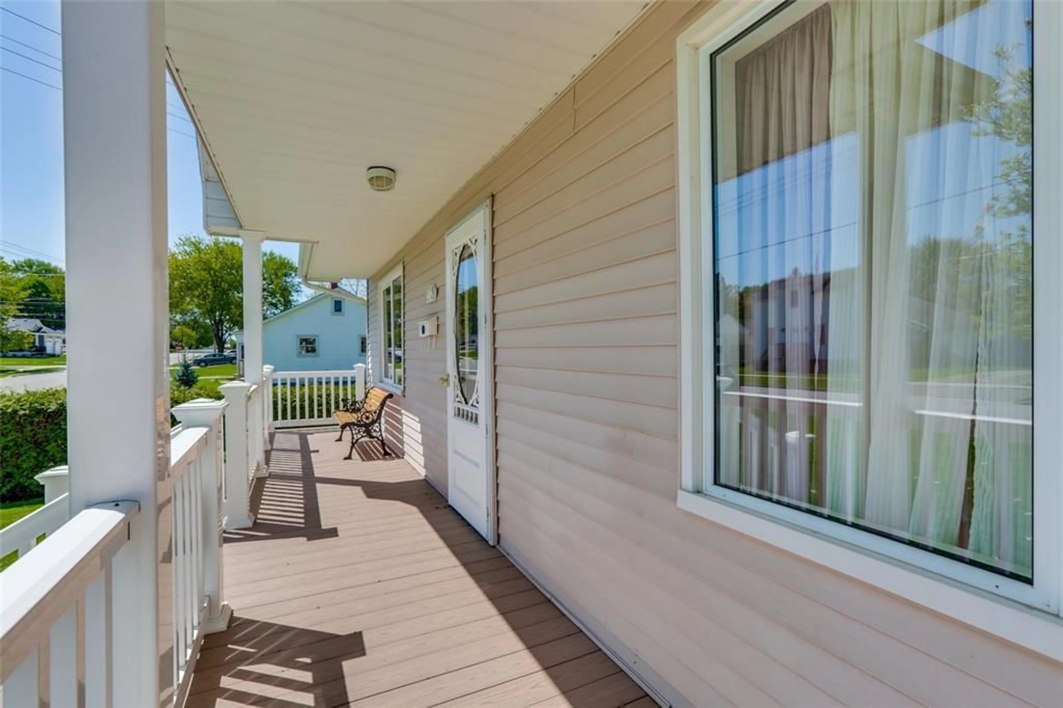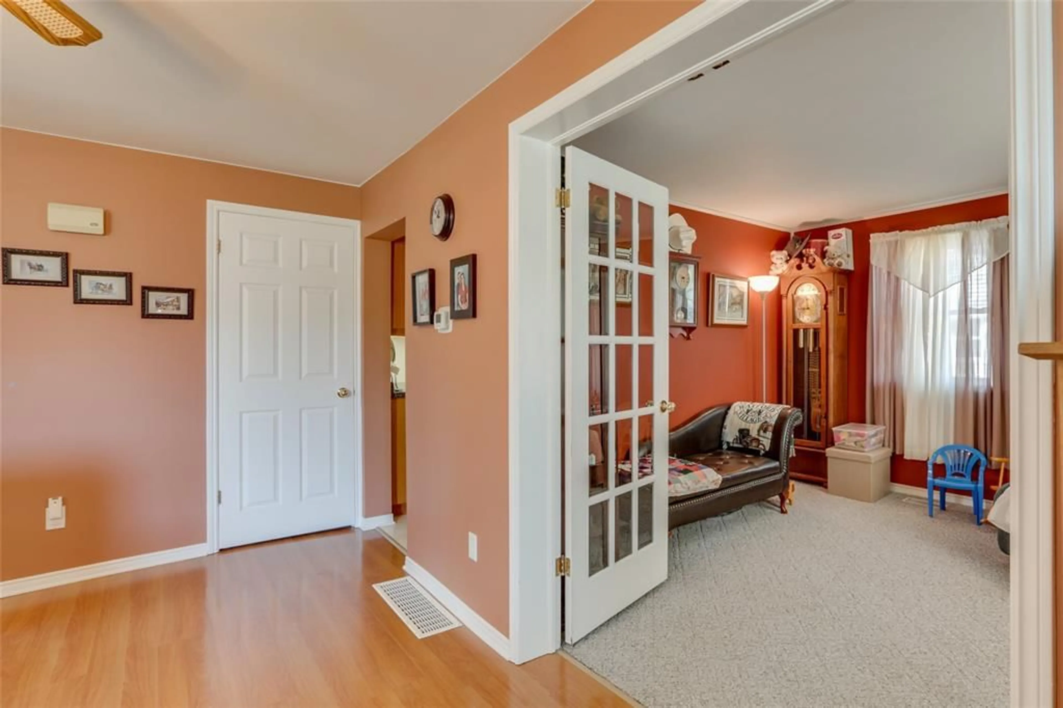146 JOHN St, Warwick-Watford, Ontario N0M 2S0
Contact us about this property
Highlights
Estimated ValueThis is the price Wahi expects this property to sell for.
The calculation is powered by our Instant Home Value Estimate, which uses current market and property price trends to estimate your home’s value with a 90% accuracy rate.Not available
Price/Sqft$352/sqft
Est. Mortgage$2,576/mo
Tax Amount (2023)$1,510/yr
Days On Market239 days
Description
Great curb appeal & larger than it looks, 1900 sq ft!, you must see inside! Huge dining/family room with gas fireplace, open concept chef's kitchen, an abundance of high end oak kitchen cabinets, & patio doors leading to the huge composite deck. Main floor laundry, spacious living room, cozy den/office to work from home with high speed unlimited fibre optic internet, 2 spacious main floor bedrooms, one with 4 pc ensuite & lots of clothes storage, 2 more large bedrooms upstairs & a children’s playroom (could be a 5th bedroom). Front porch has composite decking. Lower level fully insulated for storage. Great location 5 min.to Hwy 402 interchange, located half-way between London & Sarnia (Bluewater Bridges to the U.S.). Numerous updates make this home move-in ready. The friendly town of Watford offers a new YMCA Rec Centre, great schools & shopping within walking distance. Don’t miss this fantastic deal! Long distance truckers can park their rigs at the local arena.
Property Details
Interior
Features
MAIN LEVEL Floor
DEN
11.1 x 11.10KITCHEN
11.2 x 14.3DINING ROOM
13.5 x 15.9BEDROOM
10.3 x 13.10Exterior
Features

